
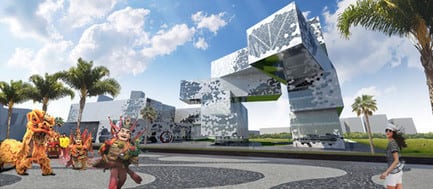
Taichung City Cultural Center Competition entry
MU Architecture
Montreal, Canada, 2013-06-10 –
With its distinctive shape, contemporary architecture and unusual but appealing facades, the Taichung City Cultural Center provides large gathering spaces on a common piazza. This large piazza forged between the buildings facilitates a continuous and clear connection between the park and the main street, creating the most attractive and charming recreational spot in the city.
These newly formed Gateways not only frame generous views to and from the park but act as gathering spaces for cultural arts activities, recreation and special events. The cantilevered volumes provide continuous shade throughout the day, creating an urban oasis within the city. Independent, yet in harmony with its surroundings, the project serves as a bridge between the organic curves of the Taichung Gateway Park and the hard lines of the urban context.
The seemingly random arrangement of stacked volumes is in fact carefully configured to allow light penetration deep within the project, frame generous outdoor spaces, create a series of green roof terraces, generate a wide variety of spatial conditions and provide 360 degree views of the park and surrounding area. The asymmetrical arrangement of volumes creates a unique silhouette from every direction, allowing it to serve as a major landmark by which people can orient themselves within the city. Its impressive cantilevers enhance its presence, creating a powerful focal point and cultural landmark for the city of Taichung. The structure marks a territory, a period, a place.
The standardized “blocks”(16 x 76 x 15m), consist of prefabricated steel components in a multi-floor truss configuration. The robust structure allows for large cantilevers and column free floors. The continuous interiors provide flexible space for exhibitions and uninterrupted reading areas. Cross laminated timber slabs and beams offer large spans with a very low carbon foot-print. As a low energy, carbon neutral and renewable solution, the wood elements greatly contribute to the high level of sustainability achieved by the project.
An impressive and well adapted snake inspired organic skin was developed to wrap and protect the volumes of the cultural center. The intelligent skin actively adapts to views, solar exposure and daylighting requirements through the responsive distribution of solid aluminum panels, low-e coated glass, frosted/fritted glass and sweating skin panels. Not only does the skin cool and protect the building from intense solar gain in areas where it is needed most, but also organically dissolves and glitters like a shedding skin with the movement of the sun.
Project Information : Official name of the competition: Taichung City Cultural Center International Competition
Site : Taichung, Taiwan
Name of the client : Taichung City Government
Proposal by: MU Architecture, Canada
Architects : Charles Côté, Jean-Sébastien Herr
Design Team : Jean-Sébastien Herr, Charles Côté, Matthew Schmid, Jean-Philippe Bellemare,
Valentine Hallouin
Renderings : Courtesy MU Architecture
Photographer (Picture of the principals) : Fany Ducharme
Project area : 48 714 m2
Project budget : 80 M$ MU Architecture
About
Based in Montreal since early 2010, MU Architecture Inc. specializes in contemporary design. The firm’s projects include residential, commercial, institutional and industrial spaces. MU Architecture’s desire to build sensitive spaces is characterized by the conceptual nature of their projects, the highest standard of design and their obvious concern for details. The firm’s assets are based on its ability to manage and adapt to a variety of situations, its innovative designs, its constant concern for green architecture and new technologies while maintaining schedules and established budgets. The high regulatory compliance of their work, constant monitoring, dedicated support and close collaboration with accomplished consultants and trades ensures the highest level of project delivery.
Given their passion, architectural skills, travel experience and excellent clientrelations, MU Architecture Inc. thrives on new challenges and spends the time and effort to ensure success.
The Approach
Architecture always was and always will be a mirror for society. Every architectural project which contributes to the wider culture of architecture is a reflection of contemporary technology and therefore carries a greater responsibility towards its public and the environment. We understand the correlation between the architectural synergy of iconic buildings and the balance of a thriving eco-system and aim at a complete congruity. Using the latest advances in computing (real lighting renders and augmented reality) and building technology we want to reposition the role of man in the natural environment. We take our cues from technology, nature and mankind to provide an enhanced reality and bring new intensity to the artificial environment. Our projects unify the concepts of structure, space and architectural expression to create a unique and limitless experience. Principals:
Charles Côté
Jean-Sébastien Herr Address:
5425, #200, Avenue Casgrain
Montreal, Quebec, Canada
H2T 1X6 Telephone:
t 514 907 9092
f 514 529 3039 Email:[email protected]
– 30 –
-
MU ARCHITECTURE INC.
- Jean-Sébastien Herr
- [email protected]
- 514-907-9092
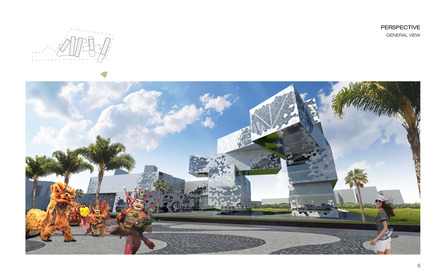
MU Architecture
~
6.2 MB
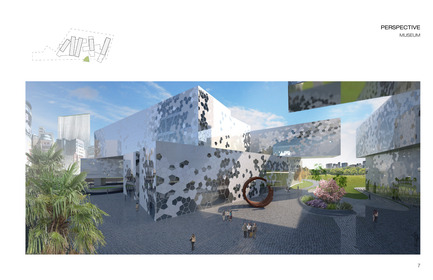
MU Architecture
~
6.8 MB
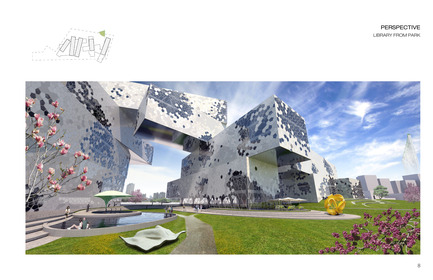
MU Architecture
~
7.5 MB
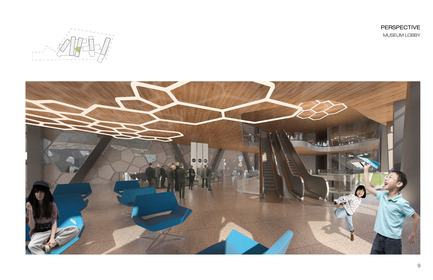
MU Architecture
~
9.3 MB
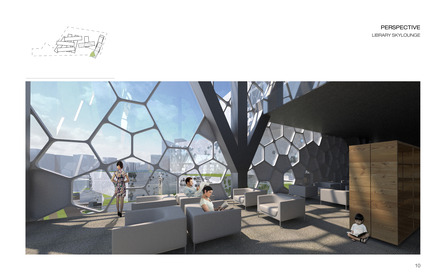
MU Architecture
~
7 MB
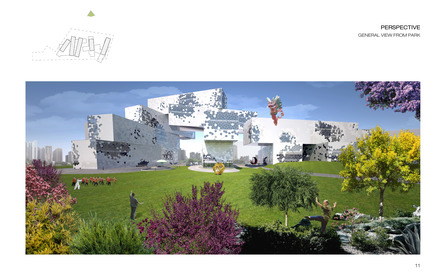
MU Architecture
~
8.8 MB
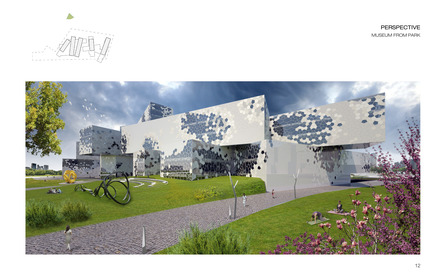
MU Architecture
~
7.9 MB
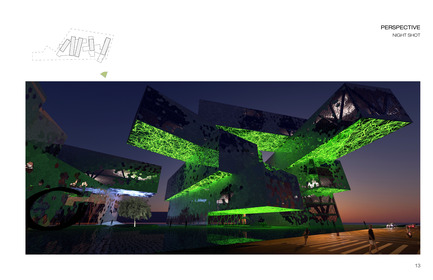
MU Architecture
~
8.2 MB
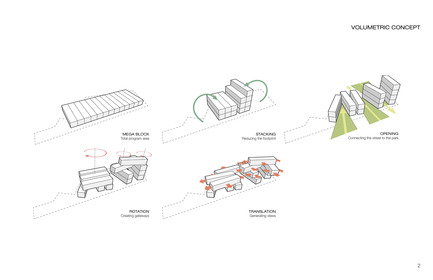
MU Architecture
~
1.7 MB
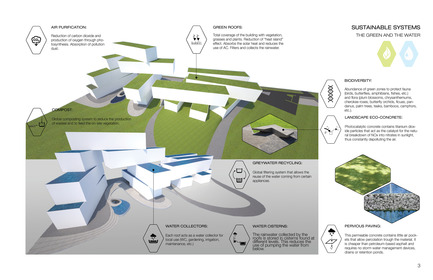
MU Architecture
~
4.3 MB
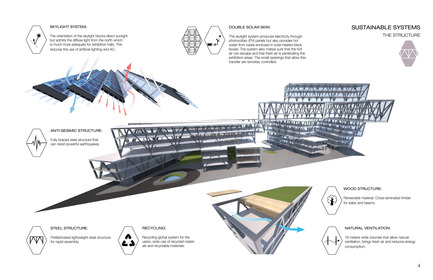
MU Architecture
~
3.5 MB
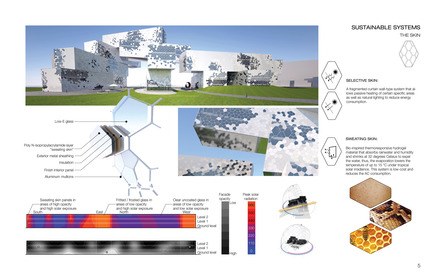
MU Architecture
~
5 MB
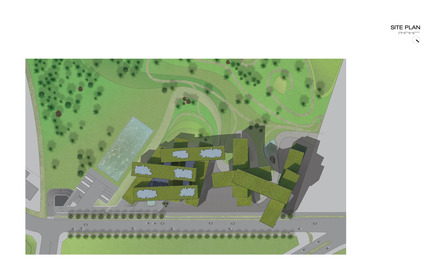
MU Architecture
~
5 MB
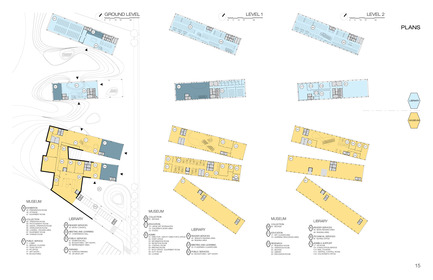
MU Architecture
~
3.4 MB
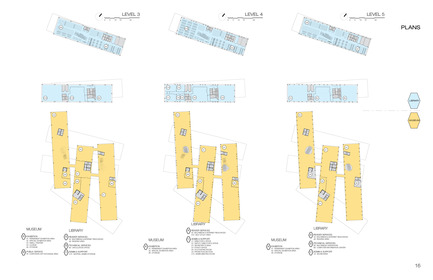
MU Architecture
~
2.7 MB
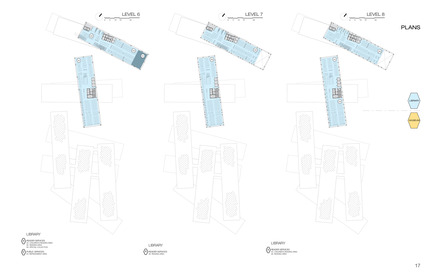
MU Architecture
~
2.6 MB
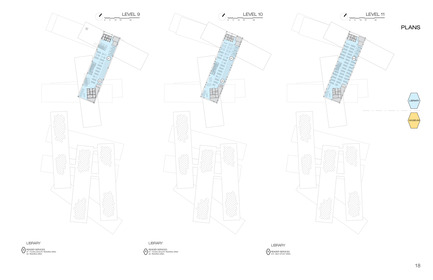
MU Architecture
~
2.3 MB



