
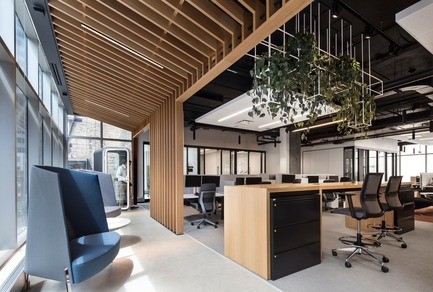
A v2com exclusive
Stimulate Idea Generation and Business growth through Well-designed Collaborative Spaces
Lemay
Lemay wins appreciation for three cutting-edge designs
Montréal, Canada, 2019-05-06 –
Award-winning integrated design firm Lemay is celebrating the recognition of three recent projects designed to promote collaborative work and creative thinking. In the face of some backlash against open-plan workspaces, the success of Lemay’s projects demonstrates not only the value of this approach but the importance of how it is applied.
In January, Lemay’s new offices for accounting firm BDO won honours at the Grands Prix du Design, highlighting the firm’s highly innovative approach to the design of work environments for traditionally conservative professional contexts. In March, another groundbreaking concept by Lemay earned investment-development hub Espace CDPQ a nod at the International Design Awards, in the « Interior Design / Office » category: a third award for a project whose casual, edgy vibe is quintessentially Montreal. And finally, Lemay was a finalist for an excellence award from Quebec’s Order of Architects, for transforming the Bishop’s University library into a 21st-Century Learning Commons where students can satisfy their curiosity and express their creativity in a modern space dedicated to collaboration.
Analyzing user needs and workplace dynamics
Collaborative work environments, also known as shared or open-concept spaces, aim to optimize productivity and improve user well-being, foster knowledge transfer and enable the free exchange of ideas. And while some media have reported that introducing these spaces has the opposite effect – decreased face-to-face interaction and corresponding increases in digital usage – this is most often due to a premature introduction of these spaces, without a comprehensive workplace strategy.
“To make sure a collaborative environment meets its objectives, we perform an in-depth analysis of the existing workspace”, says Sandra Neill, an associate and workplace strategist with Lemay. “We then work closely with the users to fully understand how their work is organized. Then, because we involve users in the planning process, we’re able to identify and respond to a much wider range of requirements.”
Companies that take the time to do this preparatory work find that introducing collaboration spaces increases not only productivity but profitability and retention rates. An office design with a variety of interconnected work and social spaces also directly benefits employee engagement and well-being: equally good for the bottom line.
User comfort and well-being
In designing BDO’s national office in Toronto, Lemay considered the client’s corporate identity and values as well as its diverse and multigenerational workforce, putting a strong focus on user well-being and incorporating principles of sustainable construction to create a workspace that maximizes functionality and efficiency.
The result stands out with its biophilic approach that integrates natural elements into the built environment to establish an employee connection with the space. Natural ventilation and large vegetated areas purify the air and, combined with abundant sunlight, reduce stress while increasing creativity. The Toronto-based concept will be deployed in BDO’s regional offices across Canada.
The concept also allows for the fact that collaborative work is a spontaneous practice that extends throughout the day, and location can be as variable as timing. Understanding this, and how it affects user needs and expectations, is crucial to avoiding the many issues that can arise when consultation is not part of the process.
Designing space to encourage interaction
Espace CDPQ, at the nexus of business in Montreal’s Place Ville Marie, shows a multitude of approaches to collaborative work, with its auditorium, globalization lab and a wide variety of meeting rooms, and integrated high-tech and low-tech tools to meet as many work styles as possible.
“Above all, it’s an organic space that naturally draws users to express their creativity says Jean-Francois Gagnon, associate and design director at Lemay.”
“We’ve pushed the envelope by imagining so many different ways to enable that.”
Spread over two floors, the award-winning hub for SMEs to develop their business and network is unified by a large atrium and spiral staircase that facilitate interaction between advisors and entrepreneurs. Abundant glazing promotes the penetration of natural light and offers panoramic views of the cityscape.
Adapting to evolving needs
Bishop’s University’s new Learning Commons is also dedicated to community and collaboration, built on feedback from students, professors, librarians, administrators and university alumni to radically transform what had been a low-ceilinged, closed-in space too small for its growing collection and user base.
At the heart of the project is a new atrium, bright and welcoming with magnificent forest views, connecting the building’s two main floors. It promotes knowledge transfer as it hosts activities ranging from impromptu student meetings to conferences. Welcoming individual and collaborative workspaces encourage solo or group work according to need.
“The user is invited to own the spaces according to the desired level of privacy, external contact and ambience,” says Eric Pelletier, Lemay partner and design principal. ‘They’re no longer a simple user, they’re an actor in their own environment.
“With flexibility, there is empowerment; and when an environment is also stimulating, the user feels good about it.”
Datasheet
BDO Canada
Lemay Project Team
Associate, Interior Designer, Workplace Strategist: Sandra Neill
Project Manager: Julia Easto
Interior Designers: Julien Delannoy, Anthony Barbusci, Éliane Lessard
Architects: Malcolm Lobban, Keith David Benjamin
Graphic Designers: Marie-Elaine Globensky, Kevin Wang
BDO Project Team
Chief Executive Officer: Pat Kramer
Chief Operating Officer: Dave Simkins
Senior Manager, Strategic Execution Office: Elizabeth Tardif
Project Coordinator, Strategic Execution Office: Jacqueline Casey
Facilities Manager: Nathalie Tonner
Espace CDPQ
President and Excellence Facilitator: Louis T. Lemay
Associate, Design Director: Jean-François Gagnon
Associate, Interior Designer, Workplace Strategist: Sandra Neill
Project Manager, Architecture: Nathalie Tornatora
Architectural Designers: Anthony Bouchard, Alexis Légaré
Interior Designers: François Descoteaux, Audrey Ferron
Graphic Designers: Marie-Elaine Globensky, Isabelle Hébert, Kevin Wang
Learning Commons at Bishop’s University
Partner and Design Principal: Eric Pelletier
Project Manager: Annie Martineau
Architect: Sarah Perron-Desrochers
Architectural Designer: Jasmine Maheu Moisan
Interior Designer: Hélène Couturier
Technical Designers: Paul Déry, Léonor Oshiro, Mariana Raboy, Ameth Ruiz
About Lemay
Founded in 1957 as an architectural practice, Lemay is an internationally recognized integrated design firm. Its unique blend of creativity, large-firm capacity and wide-ranging expertise brings client aspirations to life, creating sustainable value for users and communities around the world. The firm’s commitment to outstanding design also translates into lemayLAB: an instrument of research and innovation in all aspects of design, which has helped it win over 350 awards and distinctions. Lemay brings together some 450 professionals, earning it a world ranking of 52nd largest (2019 World Architecture 100). It has been a winner of Canada’s Best Managed Companies program since 2013, and a Gold Standard winner since 2017.
– 30 –
- Lemay
- Annie Gagnier, Director, Communications and Outreach
- [email protected]
- 514 932-5101
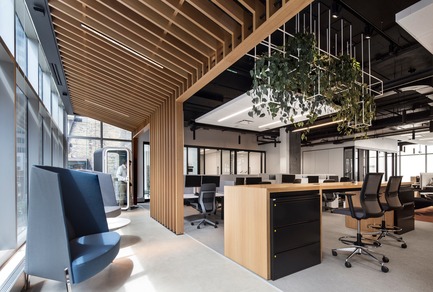
Claude-Simon Langlois
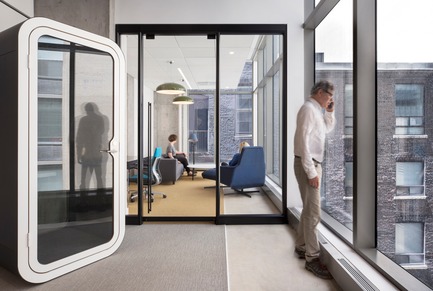
Claude-Simon Langlois
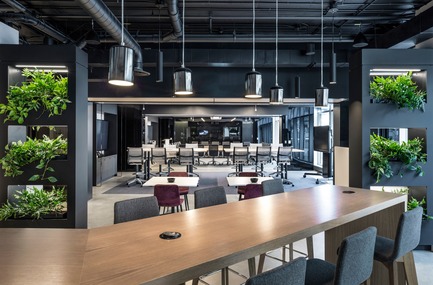
Claude-Simon Langlois
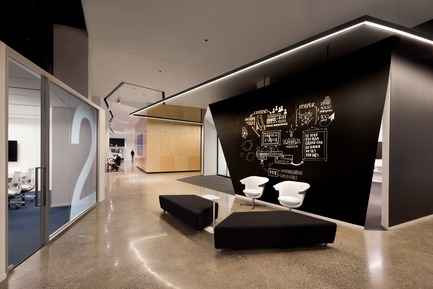
Claude-Simon Langlois
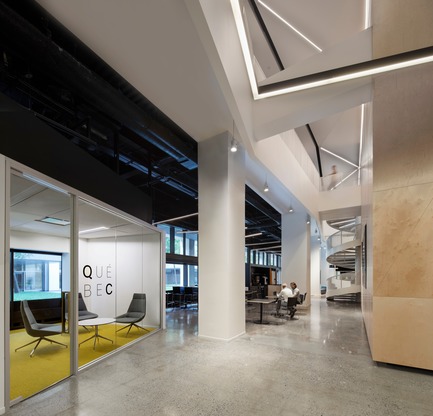
Claude-Simon Langlois
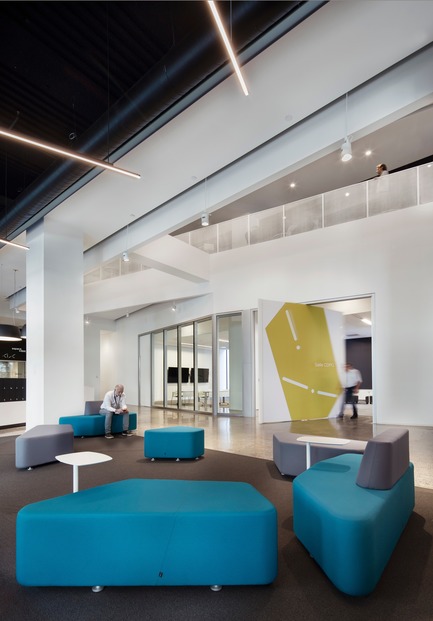
Claude-Simon Langlois
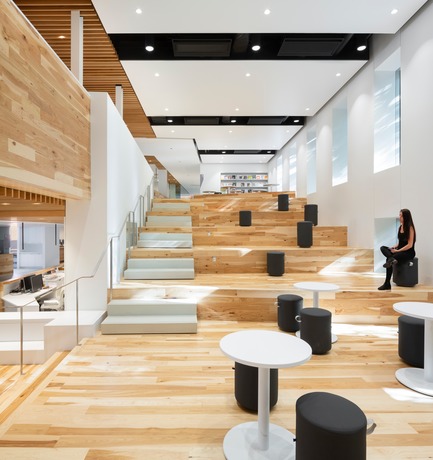
Stephane Groleau
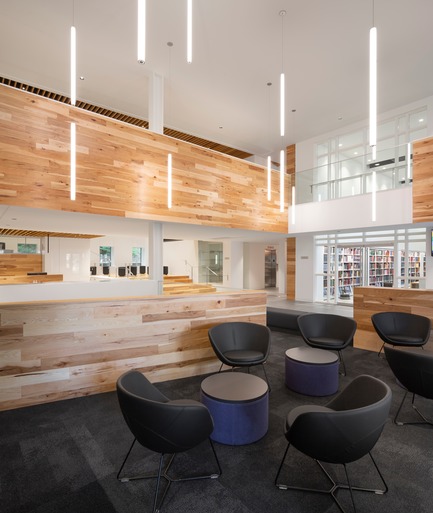
Stephane Groleau
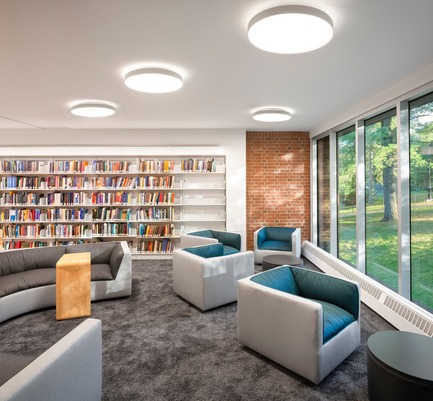
Stephane Groleau




