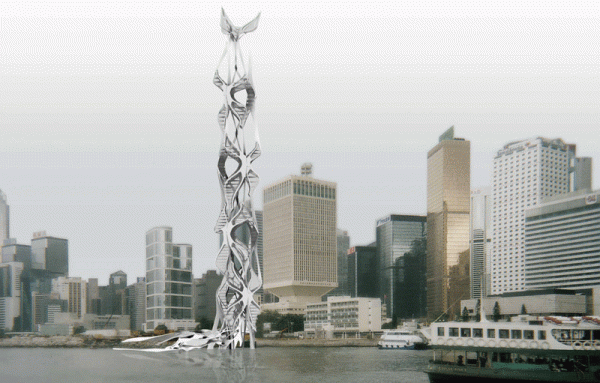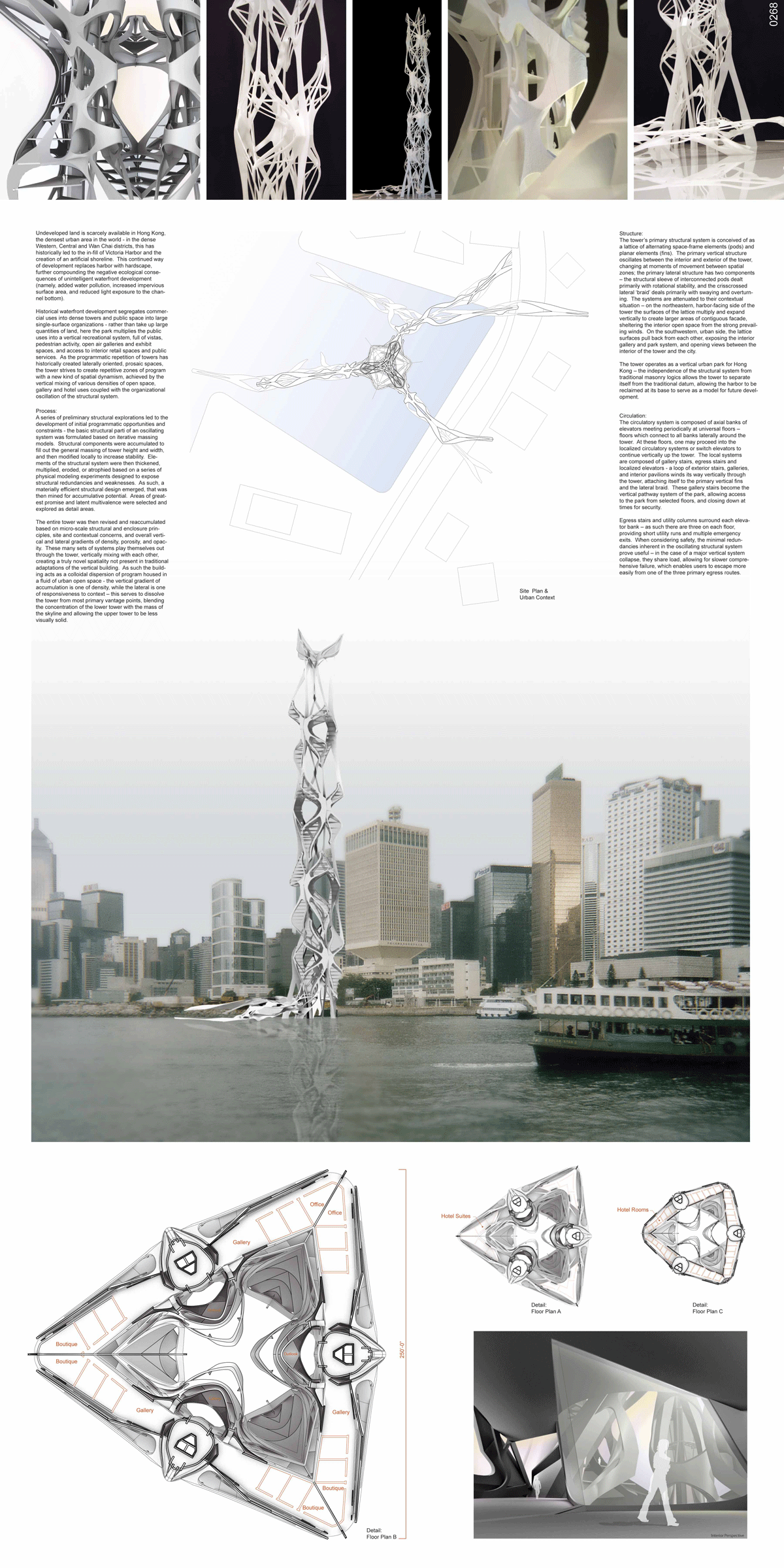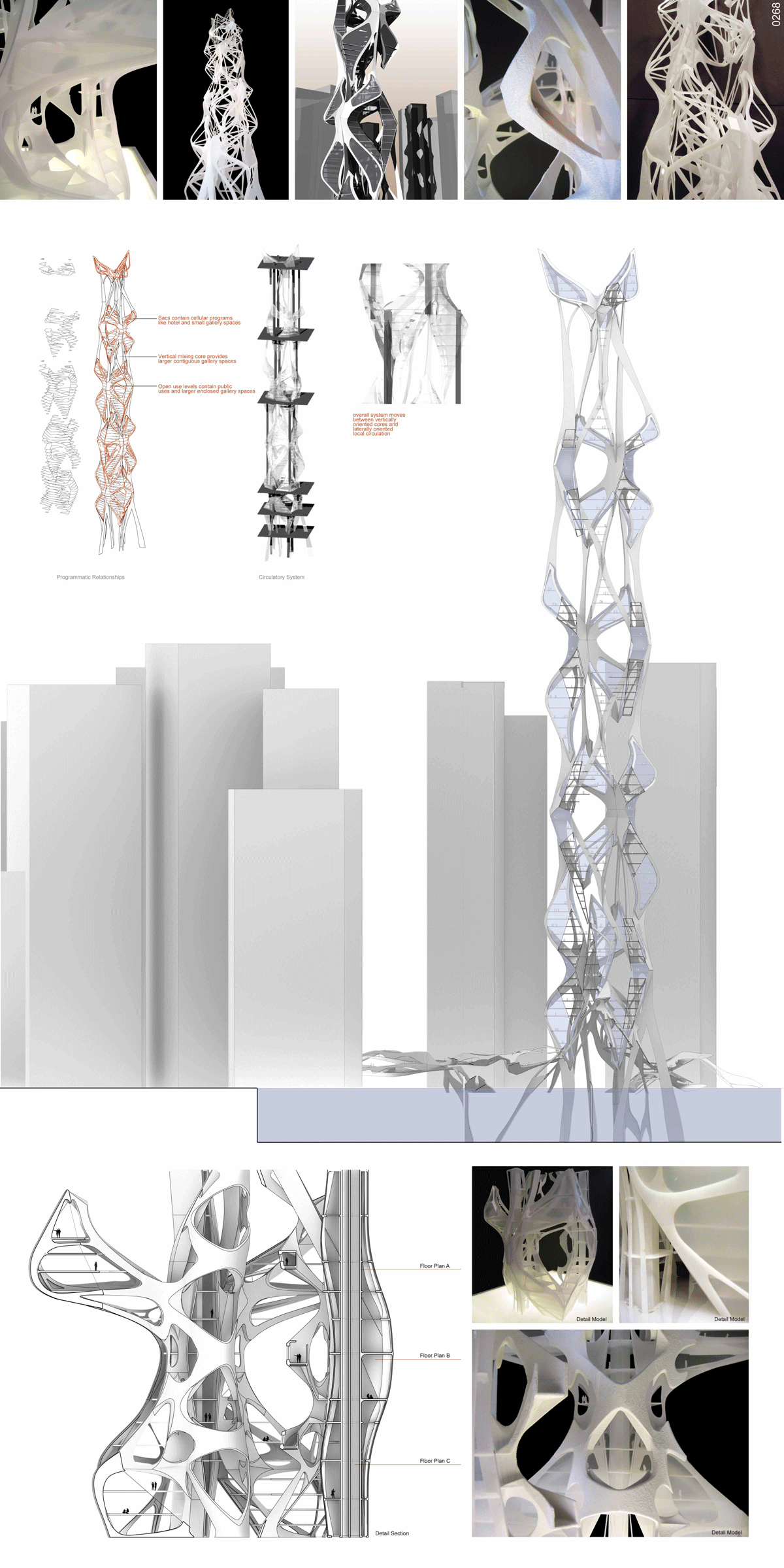
Special Mention
2007 Skyscraper Competition
Su Hou Chen, Melinda Sanes, Neil Cook
United States
Undeveloped land is scarcely available in Hong Kong, the densest urban area in the world. In the Western, Central and Wan Chai districts, this has historically led to the in-fill of Victoria Harbor and the creation of an artificial shoreline. This continued way of development replaces harbor with hardscape, further compounding the negative ecological consequences of unintelligent waterfront development, namely, added water pollution, increased impervious surface area, and reduced light exposure to the channel bottom.
A series of preliminary structural explorations led to the development of initial programmatic opportunities and constraints; the basic structural part of an oscillating system was formulated based on iterative massing models. Structural components were accumulated to fill out the general massing of tower height and width, and then modified locally to increase stability. Elements of the structural system were then thickened, multiplied, eroded, or atrophied based on a series of physical modeling experiments designed to expose structural redundancies and weaknesses. As such, a materially efficient structural design emerged. Areas of greatest promise and latent multivalence were selected and explored as detail areas. The entire tower was then revised and reaccumulated based on micro-scale structural and enclosure principles, site and contextual concerns, and overall vertical and lateral gradients of density, porosity, and opacity. These many sets of systems play themselves out through the tower, vertically mixing with each other, creating a truly novel spatiality, not present in traditional adaptations of the vertical building.
The tower’s primary structural system is conceived of as a lattice of alternating space-frame elements (pods) and planar elements (fins). The primary vertical structure oscillates between the interior and exterior of the tower, changing at moments of movement between spatial zones; the primary lateral structure has two components: the structural sleeve of interconnected pods, dealt primarily with rotational stability, and the crisscrossed lateral ‘braid’, dealt mainly with swaying and overturning. The systems are attenuated to their contextual situation, on the northeastern, harbor-facing side of the tower, the surfaces of the lattice multiply and expand vertically to create larger areas of contiguous facade, sheltering the interior open space from the strong prevailing winds. On the southwestern, urban side, the lattice surfaces pull back from each other, exposing the interior gallery and park system, and opening views between the interior of the tower and the city.


This work is licensed under a Creative Commons License permitting non-commercial sharing with attribution. https://creativecommons.org/licenses/by-nc-nd/4.0/



