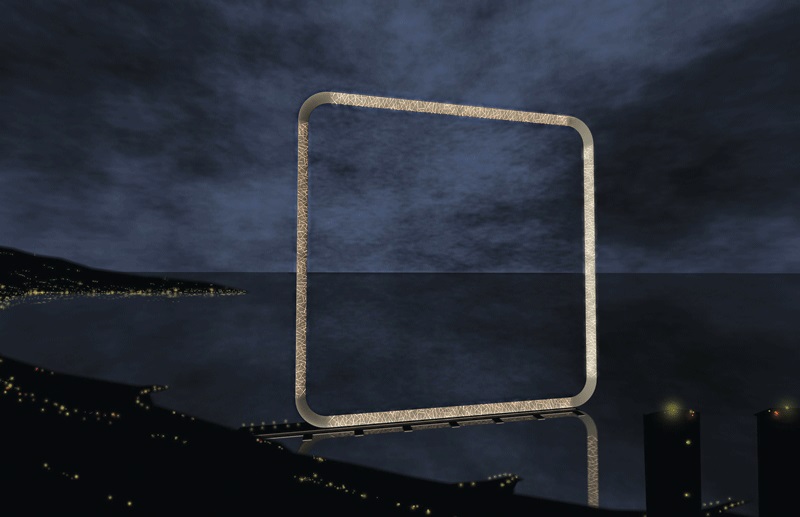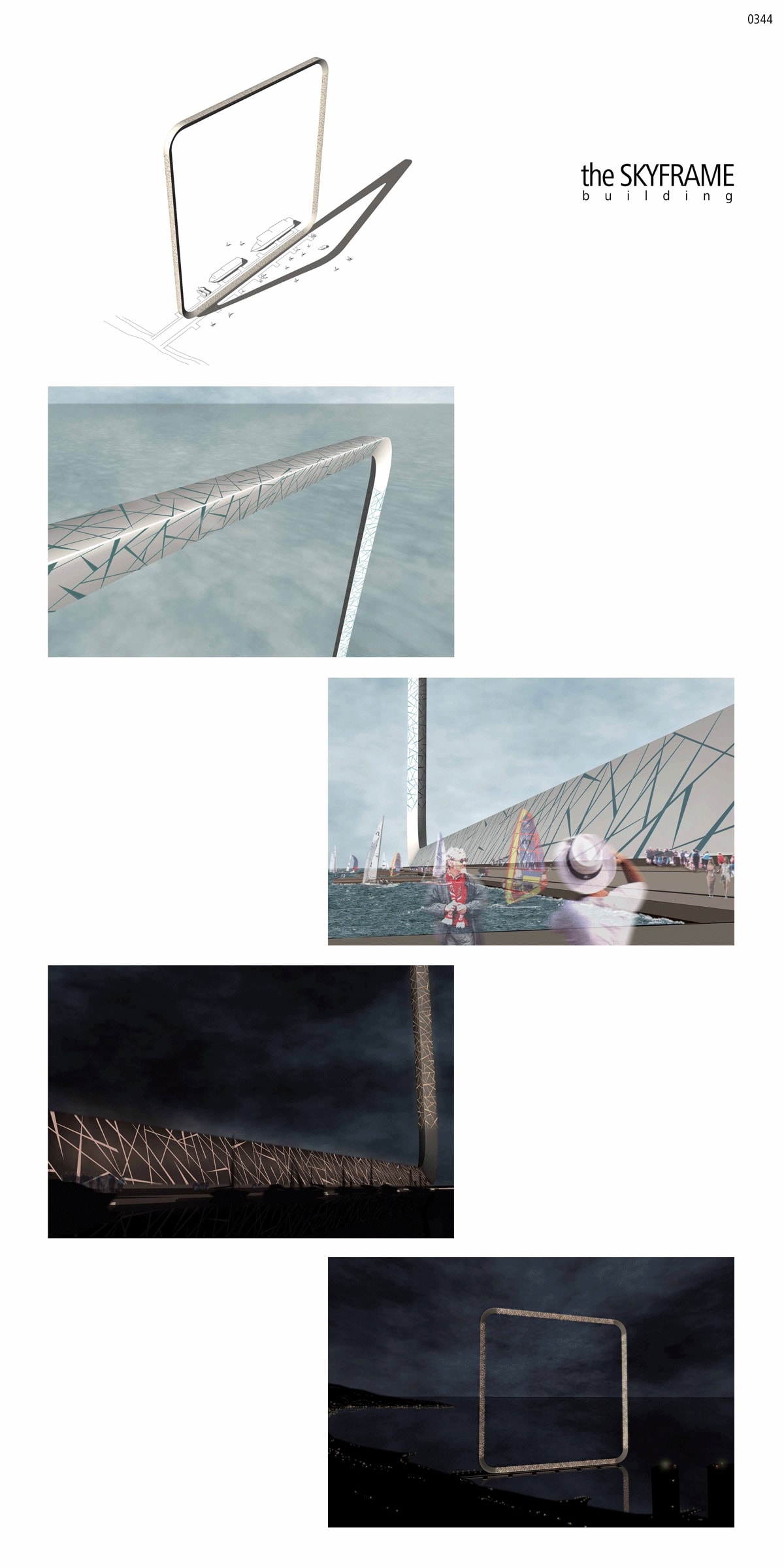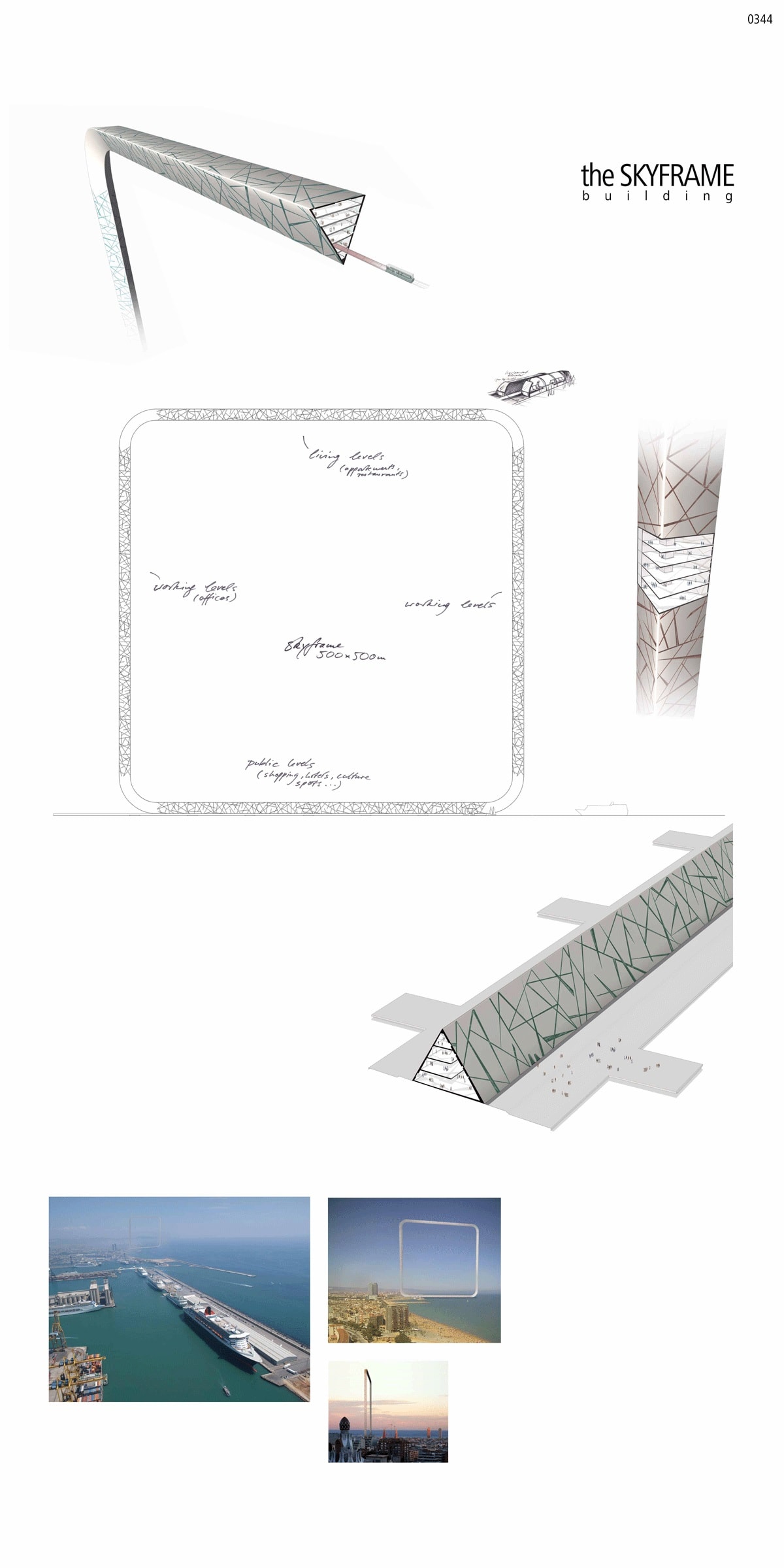Special Mention
2006 Skyscraper Competition
Marco Steiner
Germany

How to transform horizontal into vertical?
The famous German architect Erich Mendelssohn once said: “Man can only find tranquility in today fast living in the motionless horizontal line”.
How do we combine the vertical expression of the skyscraper with the serenity of a horizontal space? The “Skyframe” tries to answer this question. The Skyframe is a multifunctional skyscraper in which public areas such as conference center, shopping mall, cinemas, and recreational spaces are located on the ground floor. Restaurants and apartments are located in the upper part while the rising verticals allocate offices and meeting rooms. The vertical segments reflect the active and busy aspects of working life.
The connectors between the verticals and horizontals are used as mechanical rooms for technical and energetic support. With a height and length of 500 meters, the Skyframe could be considered a very tall and massive building, but its unique design characteristics make it open and light.
The building is located in the Spanish metropolis of Barcelona, a city with one of the highest population densities in the entire world. The Skyframe is located by the sea, away from the busy downtown area and the surrounding mountains.


This work is licensed under a Creative Commons License permitting non-commercial sharing with attribution. https://creativecommons.org/licenses/by-nc-nd/4.0/



