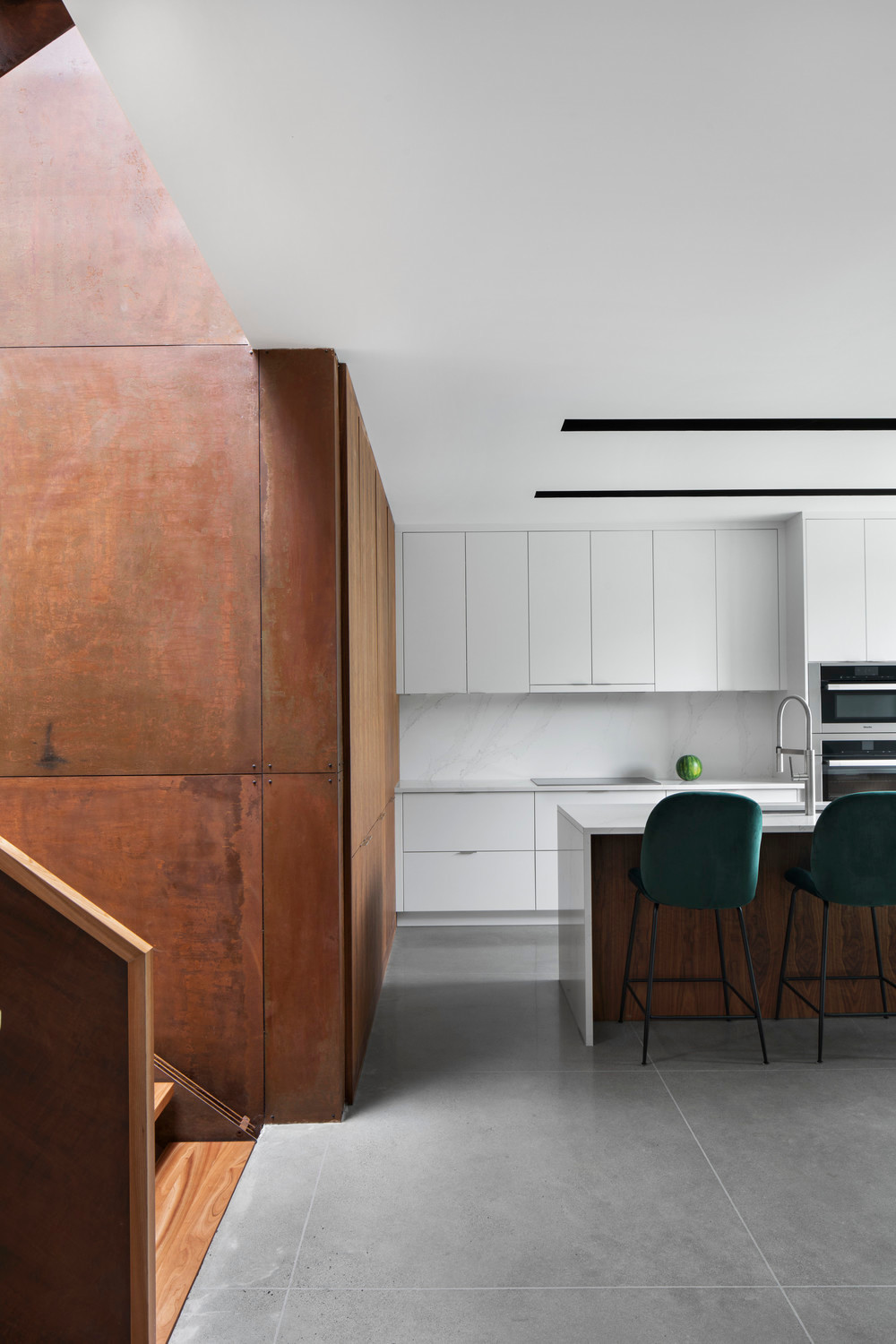
Montréal, Canada, 2020-10-16 –
This home is located in the town of Côte Saint-Luc, on the island of Montreal. Seated on King-Edward Street where “split-level” typology abounds, typical of 1950s houses when the street first got built upon.
It is one such residence that stood on this site before a fire ravaged it. Its owner, a young couple, had chosen it among several others because it met their programmatic needs and their preferred layout.
Mandated to replace it, we have proposed a new form rooted in a:
1: a reinterpretation of the split-level typology while reconsidered the house insertion to the lot
2: a psycho-morphic spatial organization.
The new house is made of rectangular boxes stacked in a way to create a large accommodating backyard, in opposition to the previous house a cube in the middle of the lot that hindered the side courts and resulted in a small backyard. Viewed from above those new boxes make a U shape house shielding from the southern neighbor, a ten-story “brutalist” style building.
The black metal cladded garage box is recessed from the front façade creating a loggia entrance; it sits perpendicular to the street. The day room box is thinner than the second floor, parallel to the street and open to the backyard. Above the night box overhangs the lower floor and holds the bedrooms. These principal boxes are cladded with ash berry velour brick forming a “T” shape front façade. Finally, inside the vertical black steel cladded box, a den and a family room sit on split-levels.
Inside, steel cladded walls accentuate threshold spaces, which are the entrance and the vertical connection in-between floors. As one enters the house, he’s greeted by views towards the backyard, a few steps in the house let the day room appear, as if the warm orange steel wall protects access. This transition is repeated where the staircase climbs into a vertical void capped by a skylight. Both the structure of the staircase and the wall are made of steel, these central elements endow the residence a grand space with its 30 feet interior wall and void.
Project Information
Location: Ville Côte-Saint-Luc
Client : Private
Area: 2800 sqf
Team: Felix Schwimmer, Georgia Cardosi, Francesca Fiaschi
Consultants: Yannick Pelletier – Ing. Structure
Photo: Adrien Williams
About Atelier Schwimmer
Atelier Schwimmer is a design office led by Felix Schwimmer. We solve problems of the built environment of various dimensions incorporating aesthetic concerns that seek to improve everyday life. We collaborate with urban planners, architects, engineers, designers, artists, and clients with the intention of innovating and learning. Each project is unique in its attempt to awaken curiosity and pleasure through the creative study of form.
Our approach is rooted in experience in commercial, industrial, residential, and building restoration as well as landscape architecture and temporary installations. Each project is informed by our clients’ specific requirements and innovation emerges through the design process. Our method combines solid technical and managerial competence in order to offer a profitable and personalized service.
The workshop has developed an expertise for residential projects in urban and rural areas, particularly in the context of cities on the Island of Montreal. Through a design process that proceeds through continuous collaboration between the client, the municipality, the builder, and the designers, our team has developed a reputation for producing quality projects.
For more information
Media contact
- Atelier Schwimmer
- Felix Schwimmer, designer
- [email protected]
- 514-803-0545
Source: V2 Newswire

Adrien Williams

Adrien Williams

Adrien Williams

Adrien Williams

Adrien Williams

Adrien Williams

Adrien Williams

Adrien Williams

Adrien Williams

Adrien Williams

Adrien Williams

Adrien Williams

Adrien Williams

Adrien Williams

Adrien Williams

Adrien Williams

Adrien Williams



