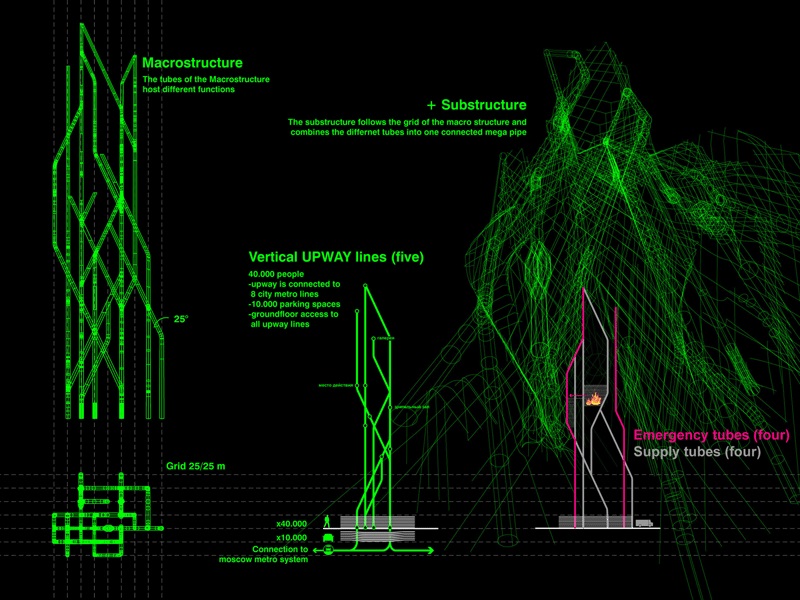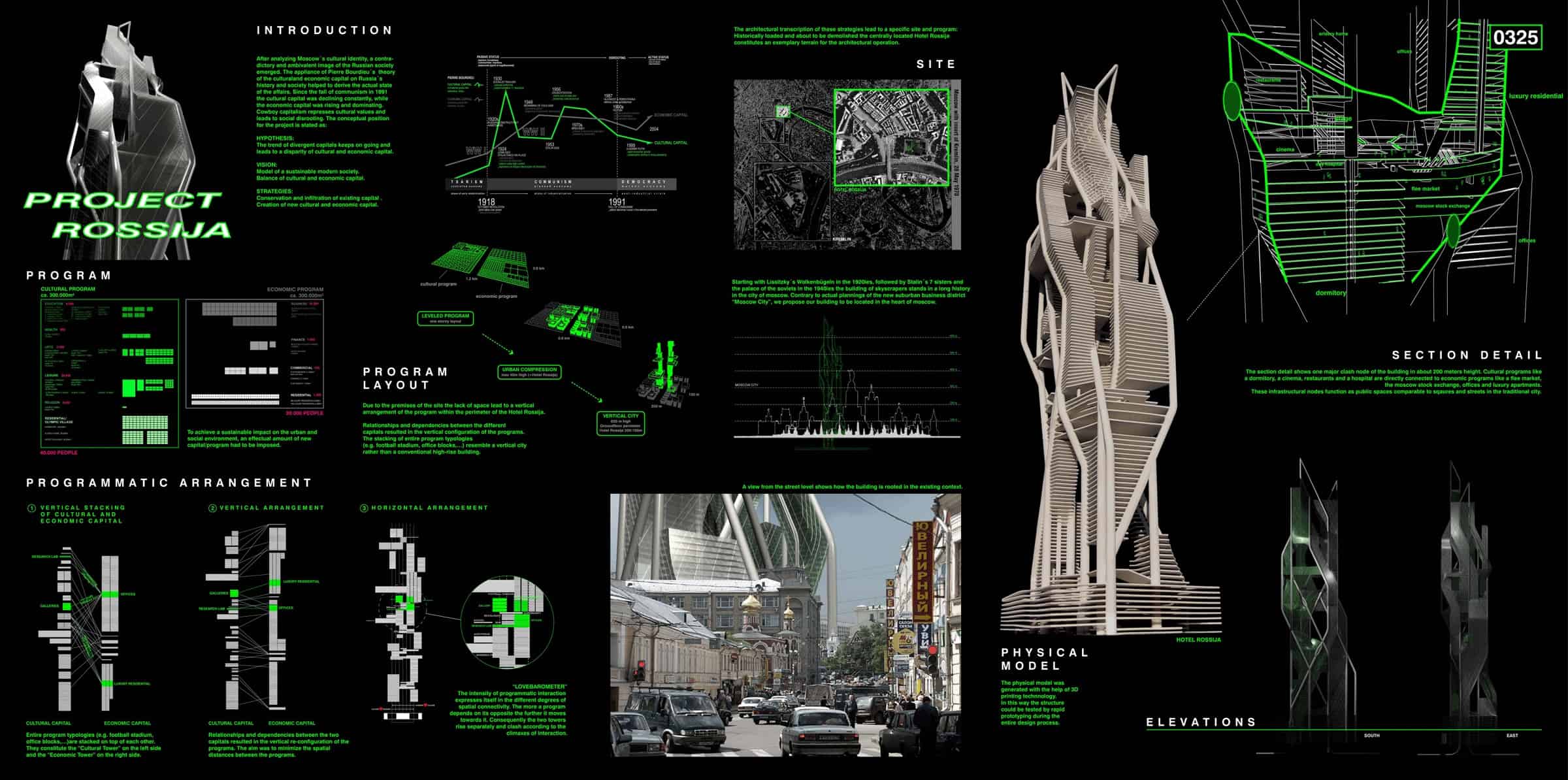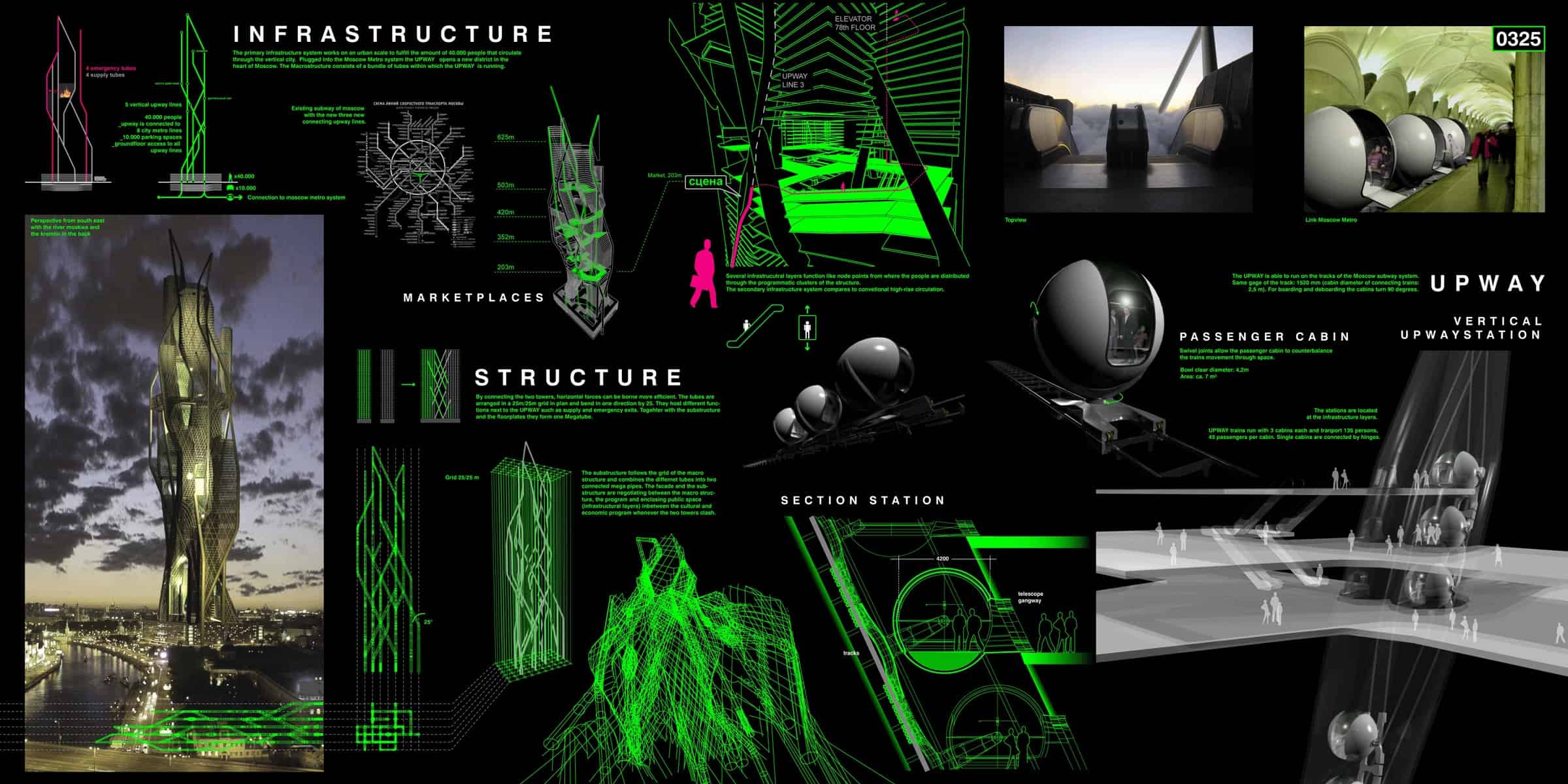Special Mention
2006 Skyscraper Competition
Martin Henn, Max Schwitalla
Russia

Historically loaded and about to be demolished, the centrally located Hotel Rossija constitutes an exemplary terrain for an architectural operation. Starting with Lissitzky’s Wolkenbügeln in the 1920’s, followed by Stalin’s 7 Sisters, and the Palace of the Soviets in the 1940’s, there is a long history of skyscrapers in the city of Moscow. Contrary to planning of the new suburban business district “Moscow City”, we propose our building to be located in the heart of Moscow.
Due to the lack of space a vertical arrangement of the program must be proposed within the perimeter of the Hotel Rossija. Relationships and dependencies between the different capitals resulted in the vertical configuration of the programs. The stacking of entire program typologies (e.g. soccer stadium, office blocks) resemble a vertical city rather than a conventional high-rise building.
The intensity of programmatic interaction expresses itself in the different degrees of spatial connectivity. The more a program depends on its opposite the closer it moves towards it. Consequently, the two towers rise separately and clash according to the climaxes of interaction. Horizontal infrastructure layers are inserted at every clash node to distribute the inhabitants. These infrastructure nodes function as public spaces comparable to squares and streets in the traditional city.
The primary infrastructure system works on an urban scale to fulfil the needs of 40,000 people that circulate through the vertical city. Plugged into the Moscow Metro system the UP WAY opens a new district in the heart of Moscow. The UP WAY is able to run on the tracks of the Moscow subway system. They share the same gage of the track: 1520 mm (cabin diameter of connecting trains: 2,5 meters). For boarding and leaving, the cabins turn 90 degrees. UP WAY trains run with 3 cabins each, and transport 135 people, 45 passengers per cabin. Single cabins are connected by hinges. Several infrastructure layers function like node points from where the people are distributed through the programmatic clusters of the structure. The secondary infrastructure system compares to conventional high-rise circulation. The Macro-structure consists of a bundle of tubes within which the UP WAY is running.
By connecting the two towers, horizontal forces can become more efficient. The tubes are arranged in a 25m x 25m grid, then bend in one direction by 25°. They host different functions next to the UP WAY such as supply and emergency exits. Together with the substructure and the floor plates they form one Mega-tube.


This work is licensed under a Creative Commons License permitting non-commercial sharing with attribution. https://creativecommons.org/licenses/by-nc-nd/4.0/



