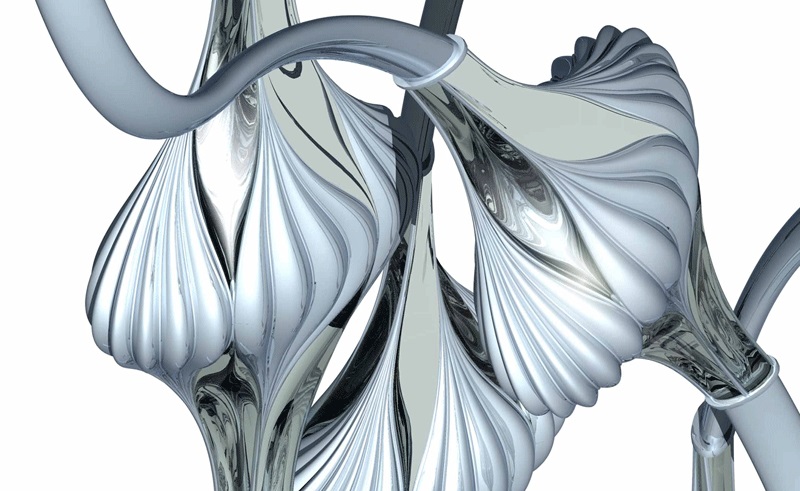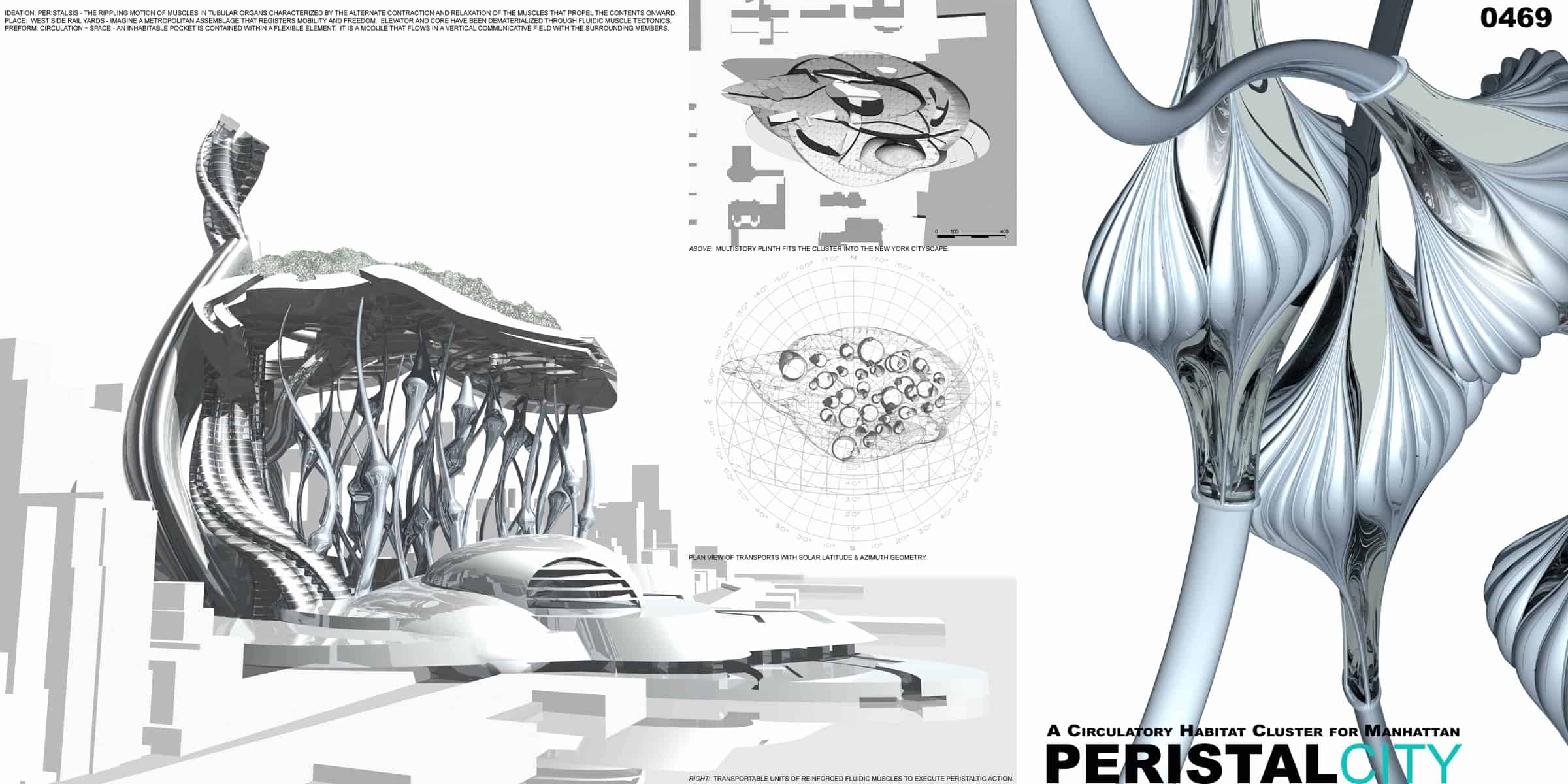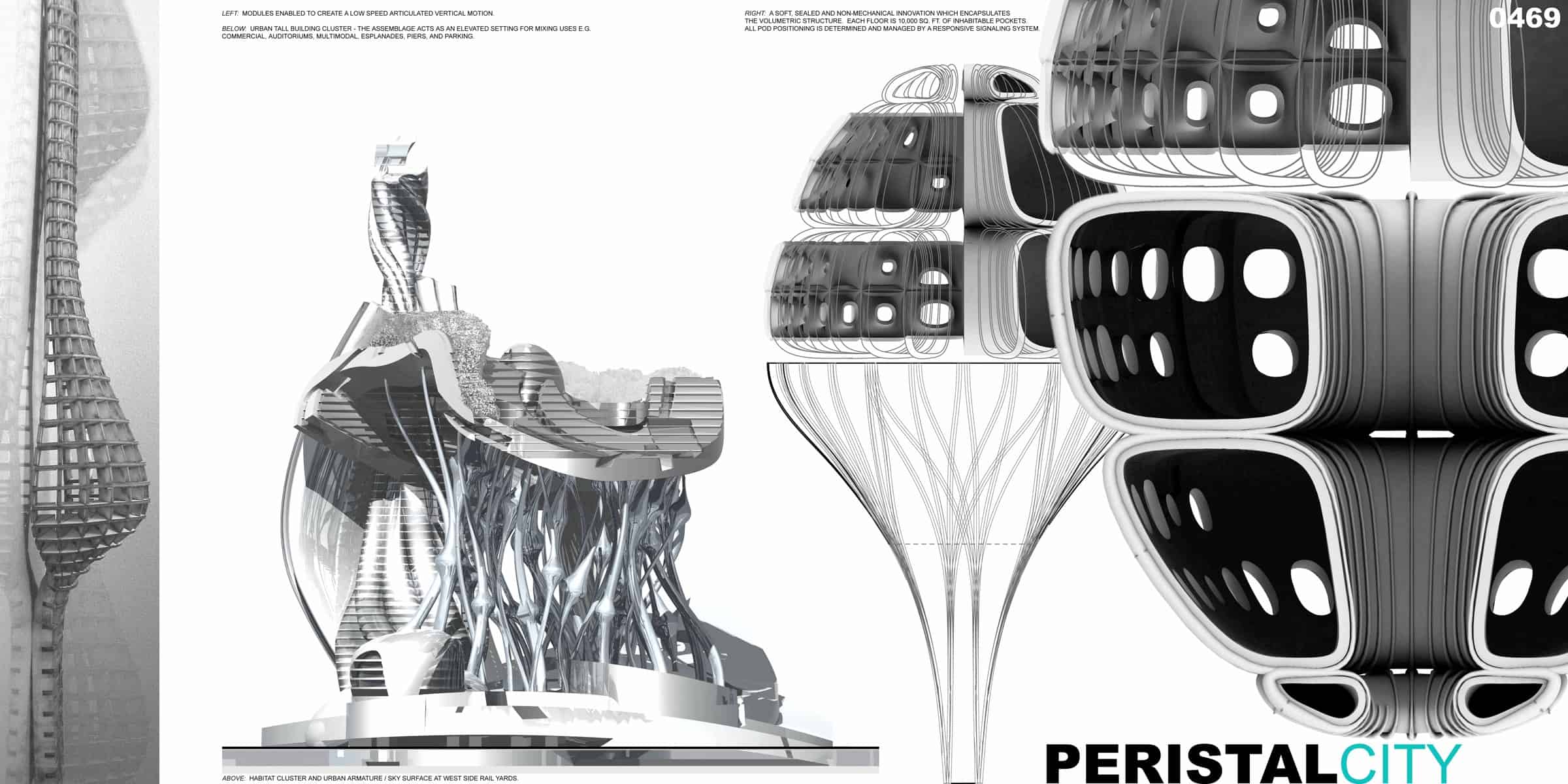3rd Place
2006 Skyscraper Competition
Neri Oxman, Mitchell Joachim
United States

Peristalsis: The rippling motion of muscles in tubular organs characterized by the alternate contraction and relaxation of the muscles that propel the contents onward.
The core of the skyscraper, its structural and circulatory conventions, as a central obstacle to tall building design is well known. Should the elevator, of all things, persist as the non-negotiable limit of our vertical habitats? The limit is vexing, for not only does it determine compositional forms but, more significantly, the arrangement of social practices with regards to both our labor and leisure. Elevators stifle more than facilitate our movement by virtue of their rigid planes and fleeting occupations. That is to say, the vast space which the elevator shaft occupies is, temporally speaking, useless. But suppose we involved ourselves with a different interpretation of that inactive, rigid, and sequestered domain which much of this central shaft represents. It would demand a vital shift, or at least a conceptual reworking, towards an active utilization of such space.
By employing a dynamic spatial application against the traditional organization of core and space, we dissolved the dichotomy between circulation and habitable environments. We have eliminated typological stacking where experiences are vapidly suggested to be diversified by simply designating floors to particular social practices.
Ideation: Circulation = Space
An inhabitable pocket is contained within a flexible element. It is a module that flows in a vertical communicative field with the surrounding members. Their positioning is determined and managed by a responsive signaling system.
Technology: Fluidic Muscle Tectonics
This is a soft, pliable, sealed, and non-mechanical innovation which encapsulates the volumetric structure. Textile reinforced hoses execute a peristaltic action. Thus, the modules are enabled to create an articulated motion that is symbiotically connected to an urban armature.
Environment: Sky-Surface as Community Realm
The sky-surface is the eventual destination for the transportable unit occupants to celebrate with pleasured retreats and striking vistas overlooking the Hudson.
Perspective: Urban Window
The peristaltic-fabric is designed as a sequential organization around an ‘urban window’ condition; a visual gateway to both city and waterfront allowing a selection of interchanging viewing angles and heights. This temporal effect re-reads the city constantly, promoting a quality of transparency in the context of urban mass.


This work is licensed under a Creative Commons License permitting non-commercial sharing with attribution. https://creativecommons.org/licenses/by-nc-nd/4.0/



