
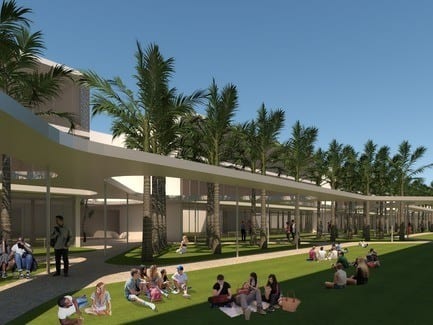
A v2com exclusive
Pei Cobb Freed & Partners Unveils Transformative Design for IESB Brasilia
Pei Cobb Freed & Partners
New York, United States, 2018-02-20 –
The New York—based architectural firm Pei Cobb Freed & Partners has been selected to design a major expansion to IESB Brasilia, an international university based in Brazil’s capital, that will more than double the size of the campus with new facilities and open space.
IESB’s inward-focused existing campus will be transformed by an L-shaped complex featuring a new academic allée and a generous entry precinct with facilities that serve both the university and the public.
Design partner José Bruguera, architect of the recent expansion to the Universidad Europea de Madrid, considers the project a watershed moment for the university. “In addition to improving the experience for faculty and students with a greener, more open campus, the university will become a welcoming presence for the community on the south side of Brasilia.”
A new linear campus green with a connective curvilinear canopy will unfold alongside a sequence of academic buildings joined by indoor and outdoor circulation paths. The modular composition of the complex allows classrooms of different types and sizes to be arranged as variations on a theme.
The new entry precinct is anchored by a colonnaded administration building and a freestanding auditorium, whose geometry of intersecting arcs extends into a surrounding landscaped plaza and adjacent clinic. The auditorium also marks the starting point for the linear campus green, which culminates at the entrance to a new library.
Below-grade parking under the existing buildings will be expanded beneath the new academic complex and campus green.
A future phase will apply the strategy of connecting open spaces to the existing campus complex, increasing sunlight and improving sightlines throughout the university.
USE
landscaped academic campus with teaching spaces, auditorium, administration, health clinic, lab, library, parking
AREA
gross area: 18,750 m2/201,800 ft2, plus 9,150 m2/98,500 ft2 underground parking
STATUS
in design
OWNER
IESB Brasilia
LEAD DESIGNER
José Bruguera of Pei Cobb Freed & Partners
RENDERINGS
Pei Cobb Freed & Partners
About Pei Cobb Freed & Partners
With projects in progress in North America, Europe, the Middle East, Asia, and Australia, Pei Cobb Freed & Partners is a leader in architectural design and sustainability. Across six decades of exceptionally diverse practice, the firm has completed building and planning projects in more than 100 cities around the world. Based in New York, the firm’s partners and colleagues approach each project on its own terms, drawing inspiration less from formal or theoretical preconceptions than from particularities of place and program. Consistently recognized for excellence in design, the firm’s projects have received more than 250 major awards, including 24 AIA Institute Honor Awards and three AIA Twenty-five Year Awards.
– 30 –
- Pei Cobb Freed & Partners
- Emma Cobb, Senior Editor
- [email protected]
- +1 212 751-3122
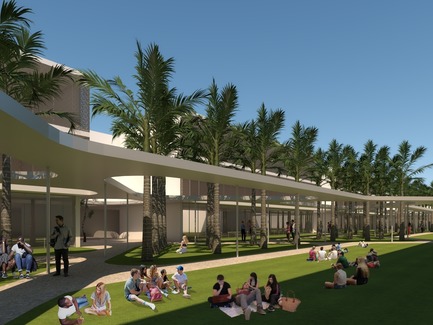
Pei Cobb Freed & Partners
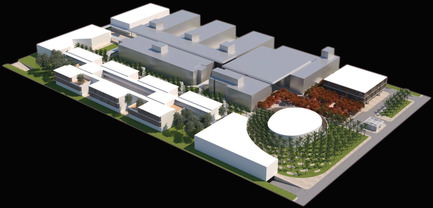
Pei Cobb Freed & Partners
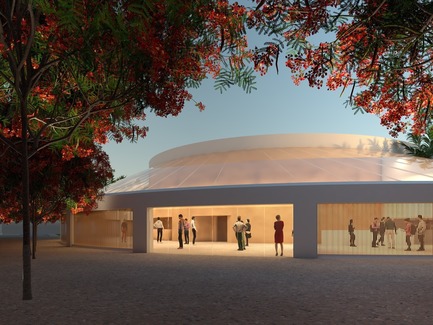
Pei Cobb Freed & Partners
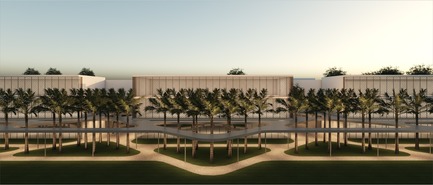
Pei Cobb Freed & Partners
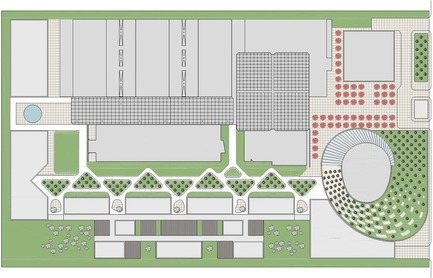
Pei Cobb Freed & Partners



