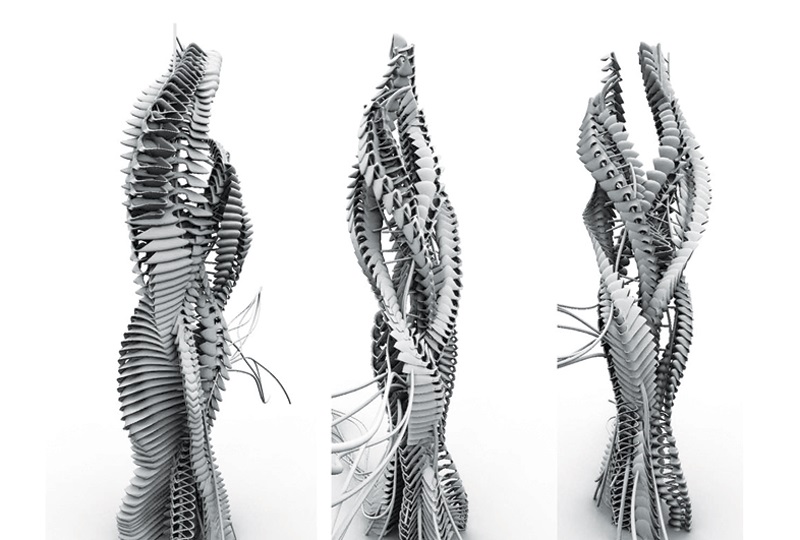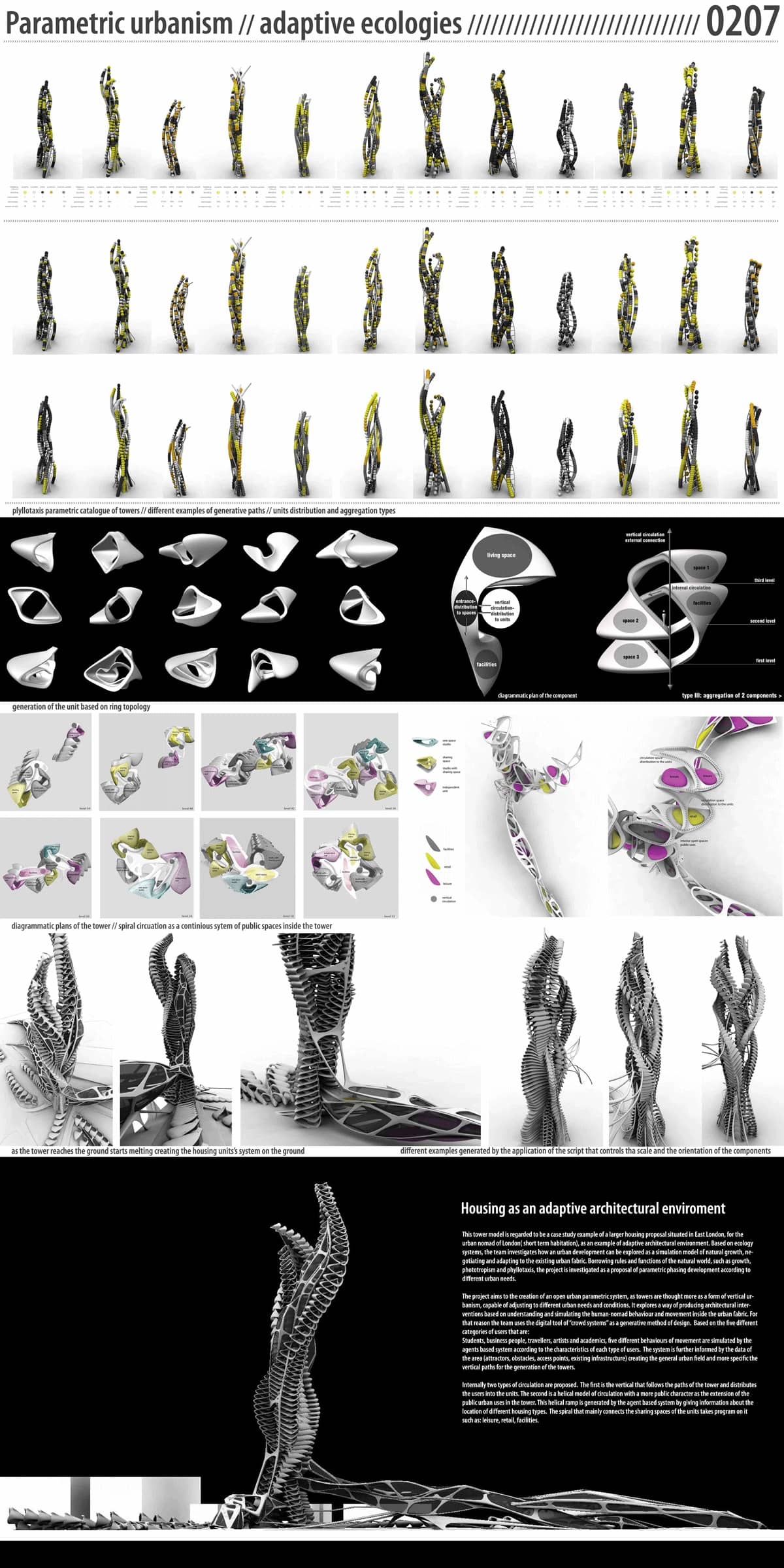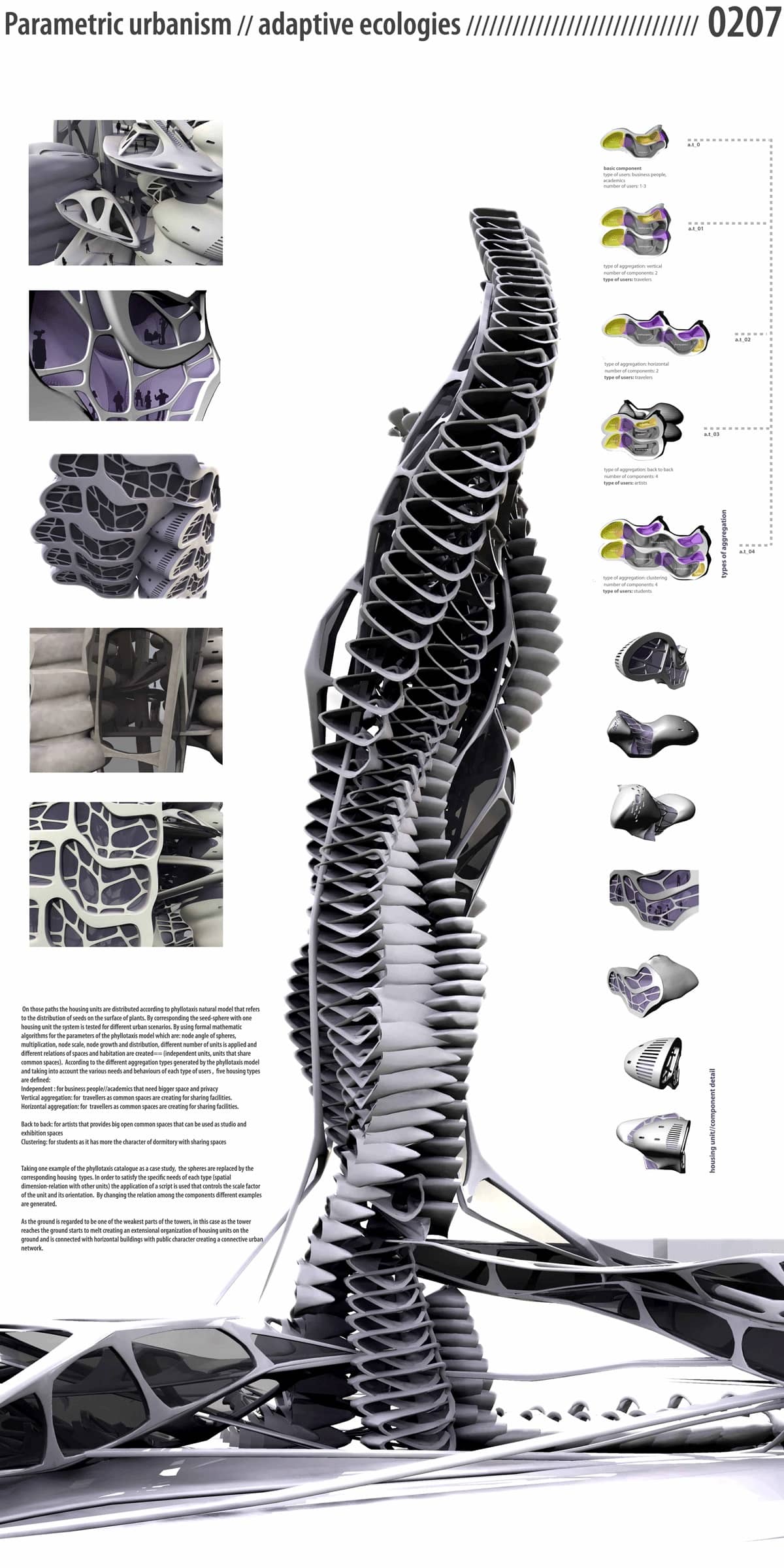Special Mention
2007 Skyscraper Competition
Dominiki Dadatsi, Fountoulaki Elrini, Pavlidou Eleni
Greece

This tower is a case study of a larger housing proposal situated in East London that serves as an example of adaptive architecture. Based on ecological systems, the team investigates how an urban development can be explored as a simulation model of natural growth that negotiates and adapts to the existing urban fabric. Borrowing rules and functions from the natural world, such as growth and phyllotaxis, the project is an investigation of parametric development adapting to different urban needs.
The project aims to create an open parametric system, towers as vertical urbanism, capable of adjusting to different conditions. It explores how to produce architectural forms based on understanding and simulating the people’s behavior and movement inside the urban fabric. For that reason, the team uses an agent based system as a generative method of design. Based on five different categories of users: students, business people, travellers, artists and academics; five different behaviors of movement are simulated, based on the characteristics of each type. The system is also informed by the data of the surrounding area (attractions, obstacles, access points, and infrastructure) creating the general urban field and vertical paths for the generation of the towers. Internally, two types of circulation are proposed; the first one is a vertical circulation that follows the paths of the tower and distributes the users into the units, and the second one is a helical model of circulation that defines the public realm of the building.


This work is licensed under a Creative Commons License permitting non-commercial sharing with attribution. https://creativecommons.org/licenses/by-nc-nd/4.0/



