Oak Pass House
Walker Workshop
Los Angeles, United States, 2017-02-16 –
The Oak Pass Main House sits atop a 3.5-acre ridge site with panoramic canyon views. The property’s topography and landscape, which most notably include over 130 protected Coast Live Oak Trees, were the primary drivers for the house’s design. In order to showcase and amplify the site’s inherent beauty, the house’s mass is buried into the hillside, with only a one-story pavilion above grade as it unfolds along the ridge.
The house’s upper level is composed of an array of masses that contains the kitchen, living, and dining areas. Each of these components rotates slightly to frame a unique perspective, together creating a panoramic impression of the canyon from the inside. Floor-to-ceiling sliding glass doors pocket into the walls, dissolving the structure into a series of planes that facilitates a gentle continuity between the interior and exterior spaces.
On the lower level, a hallway to the east grants access to the bedrooms, which open to sweeping views of the canyon below. A sunken courtyard flanks the hallway, bringing in light and air from above, and creating a more intimately-scaled outdoor space that serves the house’s private programmatic functions.
On its exterior, the house meets the site delicately by absorbing, reflecting, and merging with its features. Much of the lower level sits beneath a vegetated roof, which folds the structure into the hillside and pulls the landscape to the base of the living spaces above. Bisecting the house, a seventy-five foot infinity lap pool creates continuity between the trees and their reflection in the water, accentuating the vastness of the landscape and extending its most striking characteristics across the property.
The material palette, both on the interior and exterior of the house, is reminiscent of the earth, and enhances without overpowering the landscape. The use of a primarily concrete structure enables longer spans and cantilevers throughout the house, creating a weightlessness of form that at critical points anchors firmly into the earth. This method of construction generates a simultaneous impression of lightness and heft, a juxtaposition that is characteristic of the tree-lined hills of which the house becomes an integrated component.
Data Sheet
Official name of the project: Oak Pass House
Location: Beverly Hills, CA, USA
Project end date: 2016
Area: 8,000 sf
Client: Nathan Frankel
Architects/ Designers: Walker Workshop
Project manager: Noah Walker
Structural Engineer: John Labib & Associates
Civil Engineer: Barbara L. Hall, P.E.
Photographer: Joe Fletcher
About Walker Workshop
Walker Workshop is a Los Angeles based design-build firm founded by Noah Walker in 2010 with the intent of creating well-crafted modern structures. Their aesthetic is warmly minimal with careful consideration of light, space, and the unique characteristics of each location. As a licensed general contractor they can efficiently deliver a project from the initial planning stages through to the fine detailing of finish elements and furniture design. This integrated approach allows them to be responsible designers and inspired builders while efficiently creating a cost effective yet exceptional product for our clients.
– 30 –
For more information:
Media contact
- Walker Workshop
- Elena Baranes
- [email protected]
- 310-752-9929
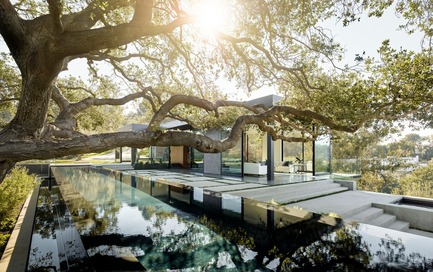
Joe Fletcher
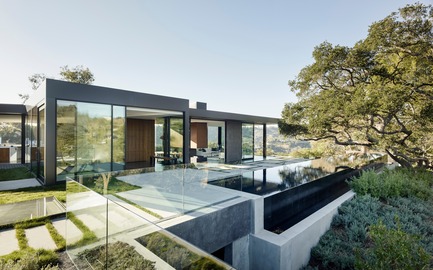
Joe Fletcher
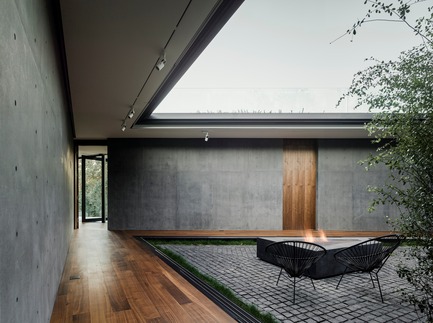
Joe Fletcher
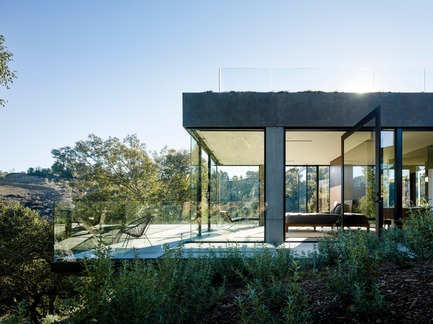
Joe Fletcher
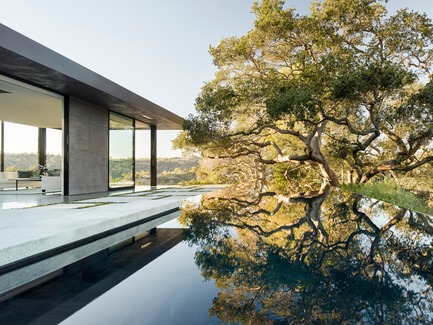
Joe Fletcher
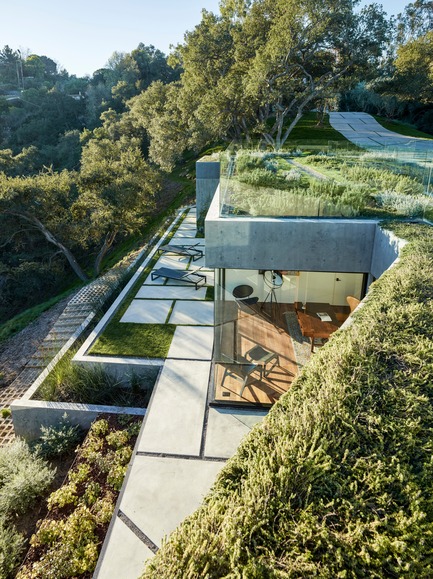
Joe Fletcher
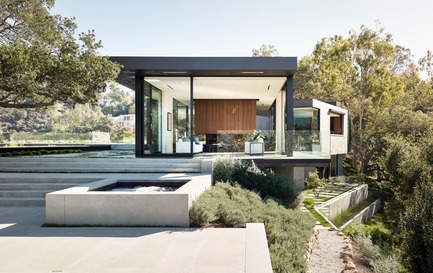
Joe Fletcher
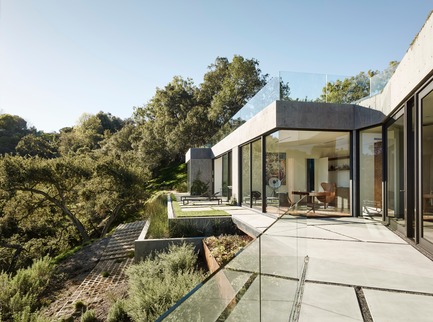
Joe Fletcher
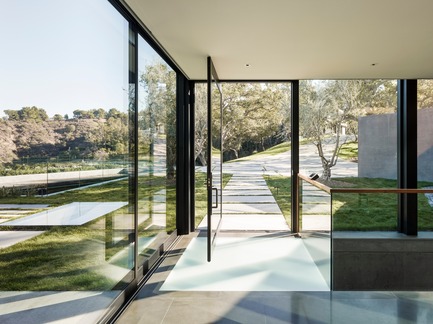
Joe Fletcher
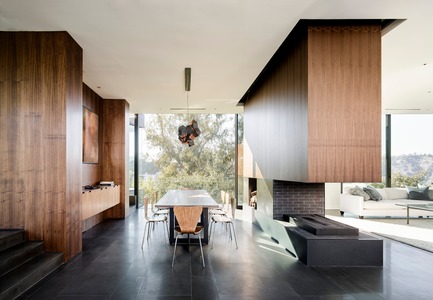
Joe Fletcher
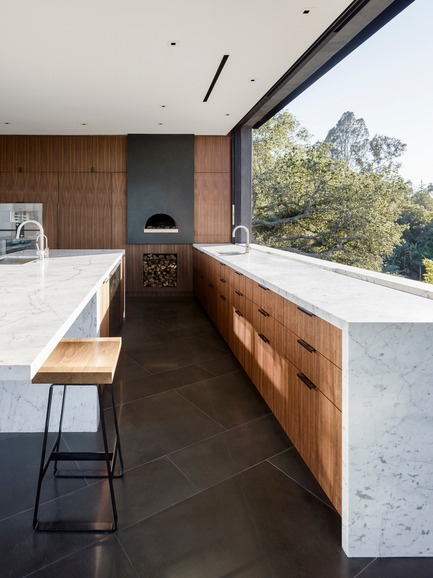
Joe Fletcher
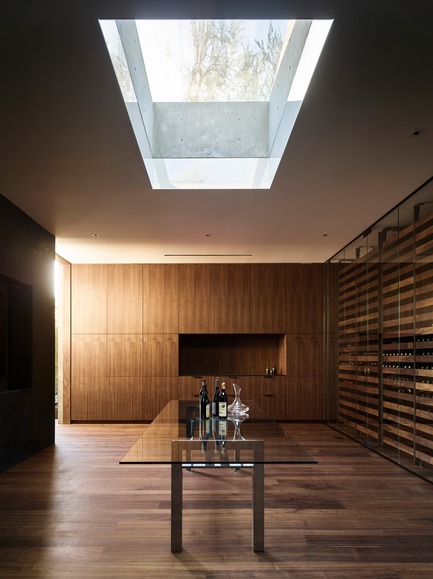
Joe Fletcher
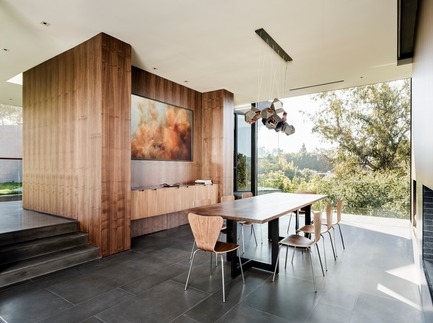
Joe Fletcher
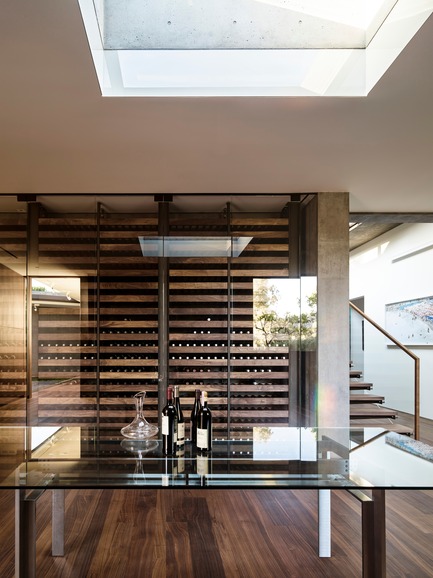
Joe Fletcher
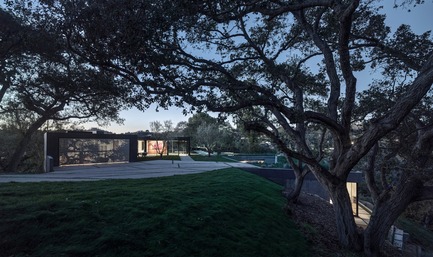
Joe Fletcher



