
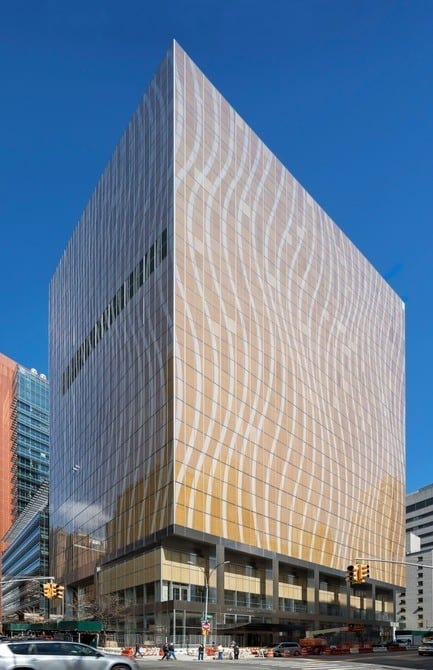
NewYork-Presbyterian Opens a World-Class Center for Ambulatory Care: David H. Koch Center
Pei Cobb Freed & Partners
A Seamless Patient Experience, Designed to Reduce Stress and Anxiety, Keeps the Focus on Healing
New York, United States, 2018-04-25 –
NewYork-Presbyterian celebrated the opening of the NewYork-Presbyterian David H. Koch Center, a world-class ambulatory care center that combines innovative clinical approaches and cutting-edge technology to provide exceptional care and a seamless patient experience.
At the David H. Koch Center, patients will receive integrated care and undergo complex procedures on an outpatient basis. The facility’s primary services include outpatient surgery, endoscopy, interventional radiology, diagnostic imaging, radiation oncology, infusion, and digestive disease treatments. With a focus on the human experience, the program provides a comprehensive suite of services for patients in a contemporary and soothing environment. The design of the leading-edge facility is the result of a collaboration among HOK as architect, Ballinger as medical architect and Pei Cobb Freed & Partners as consulting architect for building envelope and lobby.
A Warm and Welcoming Entry
A strong presence on Manhattan’s Upper East Side, the building represents a new urban context for NewYork-Presbyterian. With its wood screen and glazed facade, the center offers a warm, inviting and transparent face to the community. The first of its kind at this scale, the insertion of a wood screen into the triple-glazed assembly along with the undulating pattern give the curtain wall its distinctive and rich architectural character.
Patient- and family-centered care is at the forefront of the building’s holistic design and programming. Whether entering by foot on York Avenue or via car at the drive-through drop-off, the gracious lobby provides a respite from the surrounding congested streets and sidewalks. A wood ceiling in the lobby creates a calming environment enhanced by extensive daylight and vivid artwork. The wood, stone and natural materials throughout the interior spaces of the facility evoke comfort and ease. A prominent reception desk and clear wayfinding facilitate a streamlined and intuitive journey for all guests to minimize stress.
The dramatic stair encourages healthy movement and leads to quiet zones, lounges and dining options on the second floor, presenting a choice for patients, family and visitors. Influenced by hospitality settings, the modern dining area includes restaurant-quality offerings with healthy food, a full-juice and coffee bar and a variety of seating environments.
Enhanced Care for Patients
Clinical floors continue the timeless aesthetic with a soothing, quiet palette of materials including wood and stone. A typical clinical floor has a sky lobby, 12 flexible procedure rooms and 36 private prep and recovery rooms. Prep and recovery occur in the same dedicated room, which helps minimize patient movements and provide peace of mind for the patient, family and care team.
Circulation is clear, with a separation of “on-stage” and “off-stage” flows so patients and families can travel along the light-filled perimeter corridors with clear wayfinding, and staff can move efficiently throughout the building, minimizing disruption to guests.
Infusion and radiation oncology areas, typically found in basement areas, are co-located on the 4th floor of the building. This allows patients and staff access to natural light, an example of the extraordinary accommodations made at NYP David H. Koch Center to prioritize patient-centered care over other considerations. The infusion area features a variety of treatment environments ranging from private rooms to warm and inviting community spaces.
A fully integrated art program throughout the building hosts a diversity of works at key locations as positive distractions for patients undergoing medical treatment.
Flexible, Adaptable and Sustainable — “Framework for the Future”
Each floor is designed with standardized procedure rooms and patient areas, allowing for the flexible use of rooms and the ability to adapt to changing technology over time. Critical building systems and infrastructure, that are essential to maintaining building operations during an emergency are located above grade to protect and isolate them from hazards. Designed for a minimum of LEED Silver certification, the center features a green roof, high performance building skin and high efficiency mechanical systems.
With a dedicated street level entrance and occupying the lower three floors of the NYP David H. Koch Center, the Integrative Health and Wellbeing program will open in the summer of 2018. Slated to open in 2020, the NewYork-Presbyterian Alexandra Cohen Hospital for Women and Newborns will occupy the top six floors and will be completed without interrupting operations to the Center.
DATA SHEET
NewYork-Presbyterian David H. Koch Center
Architect: HOK
Medical Architect: Ballinger
Consulting Architect (building envelope and lobby): Pei Cobb Freed & Partners
Interior Design: HOK and Ballinger
Structural Engineer: Thornton Tomasetti
MEP: Syska Hennesy Group
Construction Manager: Turner Construction Company
Building size: 734,000 gsf/68,000 gsm
No. of Stories: 17 stories (includes 2 ½ mechanical floors) + 2 cellar levels
Parking for 128 cars with stackers
Floor plate: Typical floor plate floors 4–15 are 42,000 sf nom. and floors 16–18 are 40,000 sf nom.
Height: 320 feet/97.5 meters
Minimum LEED target: Silver
Project completion: April 2018
Exterior envelope: 225,000 sf of triple-glazed insulated curtain wall, with integrated internal obeche wood screen and silk-screened frit inside the outer layer
NewYork-Presbyterian David H. Koch Center
6 Clinical Floors
3 Procedure Floors
16 Fixed Imaging Modalities
102 private prep and recovery rooms
29 Procedure Rooms
14 Infusion Positions
3 Radiation Therapy Rooms
56 Exam Rooms
1 Shared Lounge for all Procedure Staff
12 Templated & Single-Handed operating rooms (ambulatory surgery)
Integrative Health and Wellbeing Program
4 floors: 1 support staff floor, 1 entry lobby and reception floor, 1 patient education floor, 1 integrative health & wellbeing floor
11 Exam rooms
7 Therapy Rooms
3 Consulting Rooms
18 Workstations
2 Patient Education Rooms
1 Large Multipurpose Room
Project completion: June 2018 Open
NewYork-Presbyterian Alexandra Cohen Hospital for Women and Newborns
1 LDR, 1 NICU and 3 Antepartum/Postpartum patient bed floors + a partial floor of OB Ultrasound and Antepartum Testing Services (non-Article 28)]
6 floors: 1 OB Ultrasound and Antepartum Testing Services partial floor, 1 MCATU/ 1 LDR/ C-section, 1 NICU, 3 Antepartum/Postpartum patient bed floors.
75 private rooms (antepartum and postpartum beds) and well-baby bassinets
60 NICU positions (42 single and 9 double for twins; positions = isolettes)
20 Maternal Critical Assessment and Treatment Unit rooms—12 Triage and 8 Prep/Recovery
16 labor and delivery rooms (NYP program: 17 delivery rooms, 3 c-section and 1 OR; 17th delivery room is in the c-section suite)
5 Cesarean section operative suites
15 Ultrasound rooms and 8 Antepartum Testing Rooms
NICU Multipurpose OR and MRI
Project completion: Jul 2020 (Start of Clinical Care)
– 30 –
- Pei Cobb Freed & Partners
- Emma Cobb
- [email protected]
- +1 212-751-3122
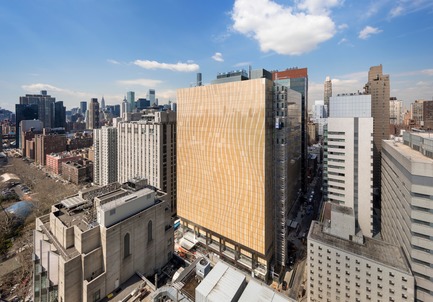
Albert Vecerka / ESTO
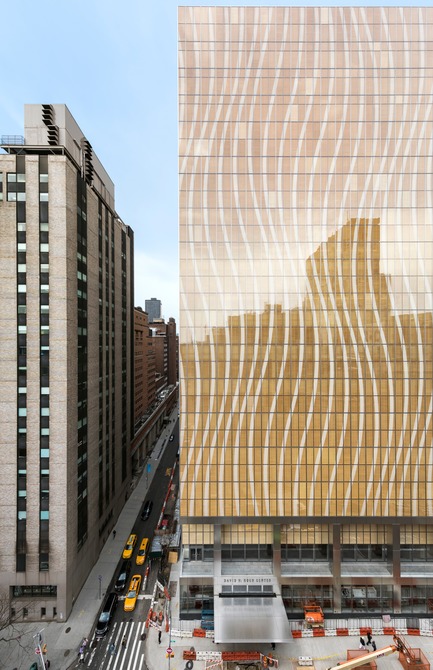
Albert Vecerka / ESTO

Albert Vecerka / ESTO
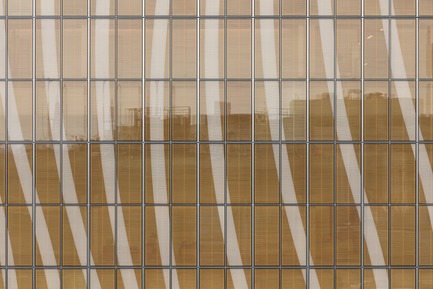
Albert Vecerka / ESTO
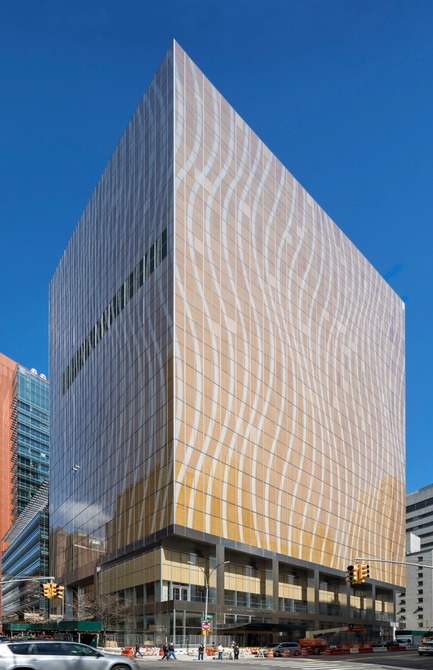
Albert Vecerka / ESTO
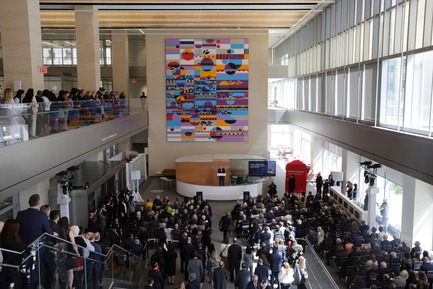
NewYork-Presbyterian Hospital
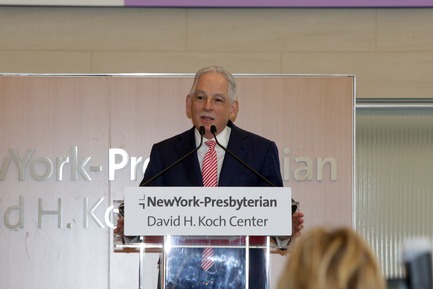
NewYork-Presbyterian Hospital
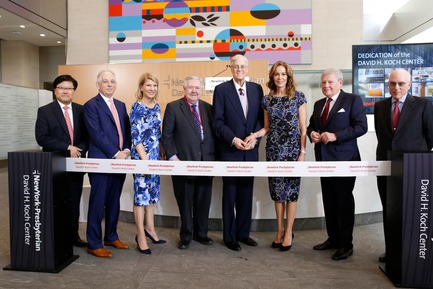
NewYork-Presbyterian Hospital
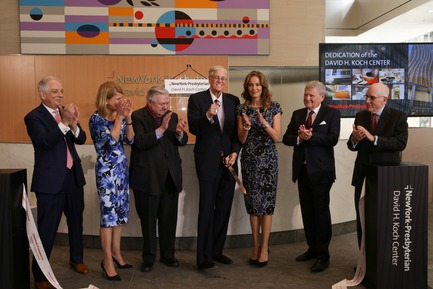
NewYork-Presbyterian Hospital
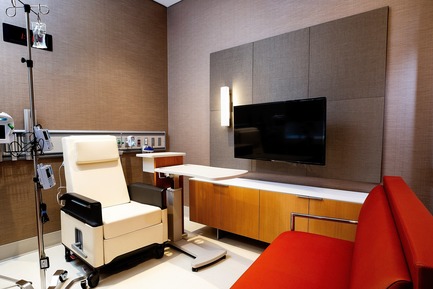
NewYork-Presbyterian Hospital
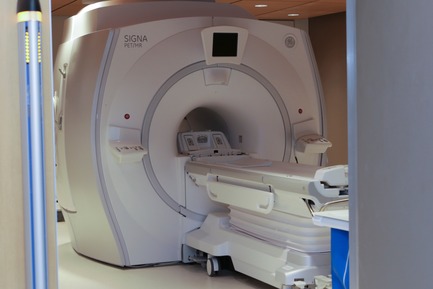
NewYork-Presbyterian Hospital
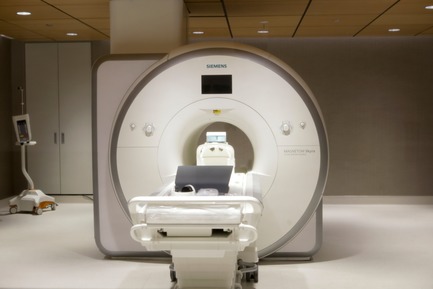
NewYork-Presbyterian Hospital
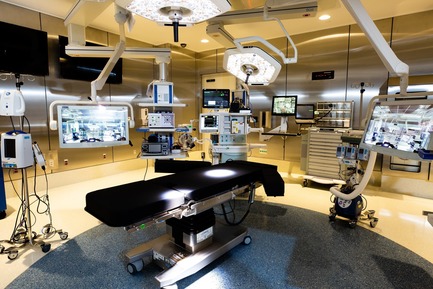
NewYork-Presbyterian Hospital
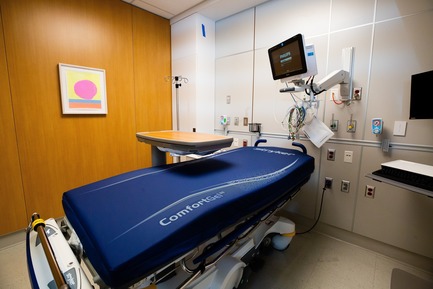
NewYork-Presbyterian Hospital

Albert Vecerka / ESTO



