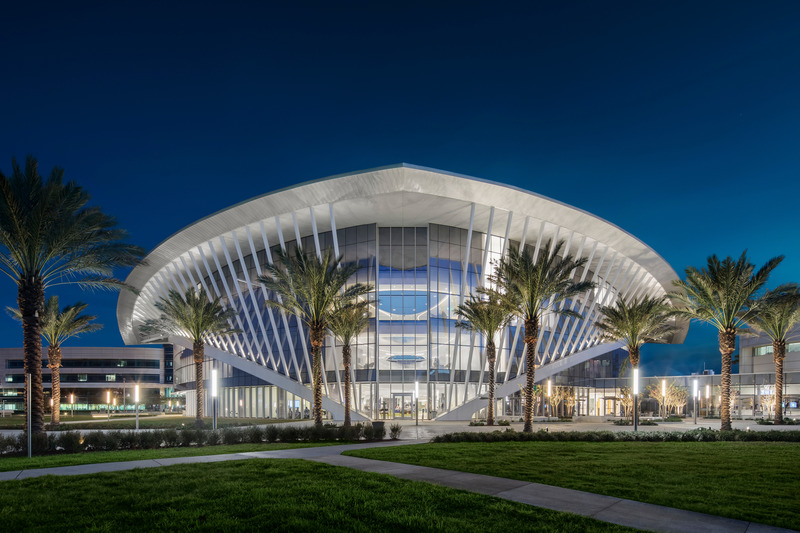
Structurally expressive student union creates a “city within a city” on the Daytona Beach campus
Daytona Beach, United States, 2020-09-01 –
Inspired by the gracefulness of birds in flight, the Mori Hosseini Student Union at Embry-Riddle Aeronautical University, designed by ikon.5 architects, is an expression of the University’s mission to teach the science, practice, and business of aviation and aerospace. Located at the front door to its Daytona Beach campus, the building’s gently soaring form expressing flight creates an iconic identity for the University and embodies its student’s values of fearlessness, adventure, and discovery.
Programmatically, the 177,000-square-foot student union building is an aeronautical athenaeum combining social learning spaces, an events center, club offices, student affairs offices, career services, dining, and the University library. A soaring, triple-height commons integrates the collaborative social and learning environments. The lounges, dining venues, group study rooms, clubs and organization offices, career services, student affairs, and the University library wrap the commons and culminate in a multi-story amphitheater that overlooks the commons and building entry. The amphitheater is a place to see and be seen. An event center that can accommodate up to 900 people is housed on the first floor. The top floor houses the university library which is set beneath a dynamic 200-foot arching skylight that opens to the sky. A roof terrace on the second floor allows students to gaze upon the adjacent runway of Daytona International Airport and beyond to rocket launches from the Kennedy Space Center at Cape Canaveral.
Creating this athenaeum of program spaces for students of aviation and aerospace technology within a building that characterizes fearlessness and discovery of flight has given Embry-Riddle an iconic main building that appropriately expresses their mission. Key to embodying the ethos of Embry-Riddle in architectural form is the exuberant and creative structural steel expression that illustrates movement, flight, and aerodynamics both externally and internally. The curving bowed roof on top of the structure not only provides solar shading from the harsh Floridian sun but also invokes sinuous avian forms. The vertical, exposed struts convey a feather-like quality and are structural members that tie down the curved roof form from wind uplift, particularly, for hurricane resistance. The great, exposed double arches that wrap the exterior support the vertical roof struts at the shading overhang and signify the main entrances to the building. Internally, an exposed 200-foot curving steel arch bisects the middle of the plan and supports a glass roof above, allowing the students of aviation the ability to look skyward while inside. The building’s architecturally exposed structural steel (AESS) is an integral design element and helps create an exterior and interior aesthetic that feels finished and dynamic.
The project commenced as an invited, national design competition to create a new student union for Embry-Riddle University that would transform the student experience on campus. The former student union was a small and outmoded facility that no longer supported that growing student enrollment and diverse student activities available at the university. The new Mori Hosseini Student Union strengthens the unique identity and programs for the students at this aeronautical university.
“It is an iconic centerpiece to the campus that is recognized as more than an architectural masterpiece,” said Barry Butler, Embry-Riddle president. “It is the center of student life on our campus.”
Project Data
Official Project Name: Mori Hosseini Student Union
Location: Daytona Beach, FL
Client: Embry-Riddle Aeronautical University
Architect: ikon.5 architects – New York, NY and Princeton, NJ
Structural Engineer: Thornton Tomasetti – Newark, NJ
MEP/FP Engineer: OCI Associates – Maitland, FL
Landscape Architect: Prosser – Jacksonville, FL
Lighting Designer: Fisher Marantz Stone – New York, NY
Contractor: Barton Malow Company – Orlando, FL
Photography: Brad Feinknopf
Drawings: ikon.5 architects
Completion: 2019
Building Area: 177,000 sf
About ikon.5 architects
Formed in 2003, ikon.5 architects is a design-focused architectural practice that provides its clients with innovative design solutions that exhibit a high level of craft, are aesthetically refined and carefully detailed, and achieve design excellence. Practicing nationally, the firm’s clients include colleges and universities, non-profit organizations, cultural institutions, governmental bodies, and global corporations. Their collaborative working style, unwavering commitment to designing excellence, and exceptional client service has resulted in a high level of return clients (50%) and earned the firm over 100 global design awards, as well as multiple nominations for a National Design Award by the Cooper Hewitt Museum (2014, 2019), and recognition as one of the top design firms in the United States over the last ten years.
About Embry-Riddle Aeronautical University
As the world’s largest and most respected university specializing in aviation and aerospace, Embry-Riddle has been at the forefront of ground-breaking aeronautical milestones since the early days of flight and proudly claims over 130,000 graduates around the globe.
For more information
Media contact
- ikon.5 architects
- Harjit Jaiswal, Director of Marketing and Business Development
- [email protected]
- 212-956-2530
Source: V2 Newswire

Brad Feinknopf

Brad Feinknopf

Brad Feinknopf

Brad Feinknopf

Brad Feinknopf

Brad Feinknopf

Brad Feinknopf

Brad Feinknopf

Brad Feinknopf

Brad Feinknopf

Brad Feinknopf

Brad Feinknopf

Brad Feinknopf

Brad Feinknopf

Brad Feinknopf

Brad Feinknopf




