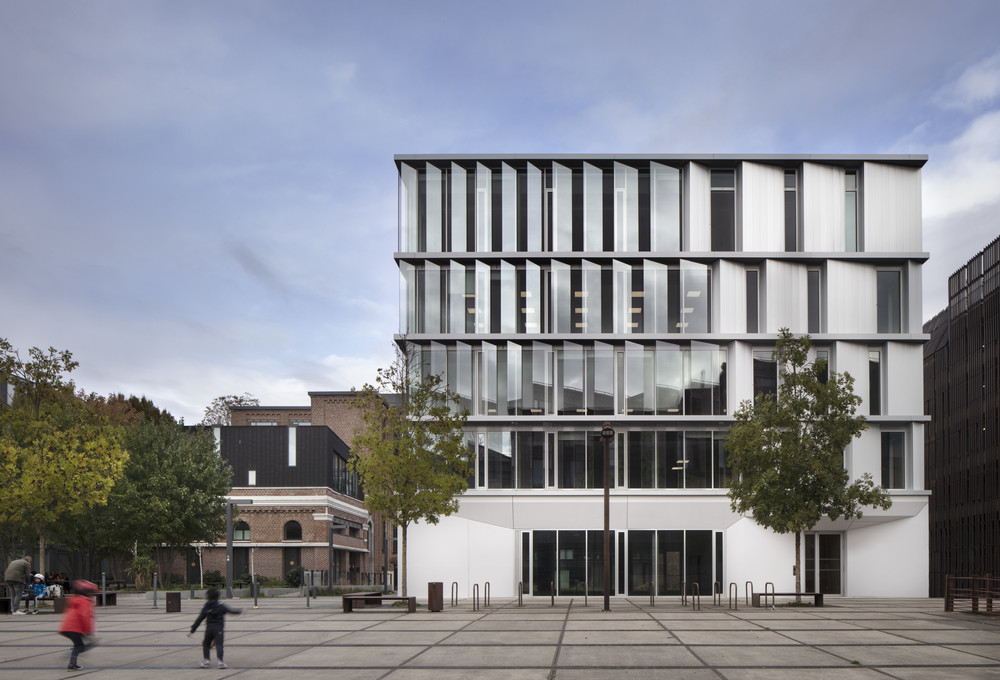
The project is located in Lille, in the new developing area situated on the banks of the Deûle within EuraTechnologies – the new economic hub dedicated to information and communication technology, which brings together many local and foreign start-ups. The project site is open and complex, integrates into a plural public space, at various scales. It opens to the “Cour de Bretagne”, the large entry plaza of the new EuraTechnologies economic hub and faces “Le Blan-Lafont”. The “Blan-Lafont”, dominated by its Bell Tower, is the main building of this new urban project. It represents the heritage of the past thread mills of Lille and symbolizes the new economic restructuration. In its core, the project site regains a smaller scale that includes a square in front of the existing brick building. The project consists of an office space of 1 465 m², enclosed in a transparent volume that reveals the depth of the block. Flexible workspaces inside a low-consumption building have been created.
The four building facades are exposed to the sun most of the day, with no immediate building proximity. This exceptional situation offers a large view to the surrounding landscape and public areas, as well as noticeable illumination throughout the day to the interior spaces. However, this significant solar intake is controlled to comply with the current energy requirements.
To this end, Barbarito Bancel architects created an original composition of facades, a vertical glass louver facade positioned on a concrete base. This evanescent plane plays with the fragmented reflections of its surrounding, made of brick, concrete and birch, and create deep visual perspectives into the permeable heart of the project site. The vertical orientation of the glass louvers is chosen to protect from the southern sunrays and provide large visual perspectives. For the main facades – southwest and northwest – the project outlines the idea of a double skin that naturally creates a transparent and luminous curtain wall while protecting from the sunrays. The secondary southeast and northeast facades are composed of single walls and alternate surfaces of opaque polished aluminium and glass surfaces that follow the overall geometry of the inclined glass sunscreens by prolonging the gradual and increasing change of rhythm of the inclined panels.
Finally, the volume is completed with a more slender attic reaching to the sky. The main entrance of the building opens to the “Cour de Bretagne” square, the main public space of the district. It fits into the depth of the concrete base and reveals a neat and contemporary entrance lobby, with the use of elegant materials: concrete and wood. The building core, which groups together the annex spaces and the distribution of the floors, is rationally positioned to the south to protect the main workspaces from sunrays. The internal layout of the building comprising of prestressed lightened concrete slabs combined with an ingenious cooling-ventilation-heating system, built into the thickness of the structural slab/engineered floor complex, which makes it possible to create a fully modular platform at each level, free of columns and networks, enables the creation of a fully modular platform at each level that is free of columns and network cables. Visual comfort and luminosity are accentuated by the open view, the wide spaces and the grey painted concrete ceiling. The final product is a small precious object, similar to a delicate and evanescent set of glass scales, with elegant proportions and shapes. It subtly creates a game of transparency and reflections fragmented with its environment. The aim is also to give new neighborhood a new spirit and to go along with its development.
Technical sheet
Location: Lille, Zac Rives de la Haute Deûle, EuraTechnologies
Project type: Office building
Client: Foncière de L’Érable
(Crédit Agricole Nord de France)
Real-estate developer: Ervefel et Promonor
Land developer: Soreli
Urban planner: PDAA
Project team
Project architect: Barbarito Bancel Architectes
Structural eng.: Masse et Somete
HVAC eng.: Réflexion
Energy consultant : Greenbirdie
Facade eng.: EOC et RFR
Electric eng.: Kee
Contractors
Facade installator: STM Groupe Roger Delattre
Aluminium cladding: Soprema Entreprises
Suppliers: Saint-Gobain Vitrage
Phase: Livré en 2020
Budget: 1 760 euro/ m²
Surface: 1 465 m²
About Barbarito Bancel Architectes
In a shared desire, Ivana Barbarit and Benjamin Bancel founded the firm Barbarito Bancel Architects in 2011 after more than ten years of experience,
different life paths and complementary insights. They are united by the common desire to renew, with each new project the pleasure of architecture, for the thinking of space designed by light for the design, teamwork, meetings with clients and craftsmen, experimentation of new techniques and materials.
A continuous transformation in search of a balance between rigor, fantasy sensitivity, method, discussions, listening and a lot of drawings.
Media contact
- Ante Prima Consultants
- Andréa Kamgang
- a.kamgang@ante-prima.com
- +33 (0) 1 40 49 04 04
Source: V2 Newswire

Alessandra Chemollo

Alessandra Chemollo

Alessandra Chemollo

Alessandra Chemollo

Alessandra Chemollo

Alessandra Chemollo

Alessandra Chemollo

Alessandra Chemollo

Alessandra Chemollo

Alessandra Chemollo

Alessandra Chemollo

Alessandra Chemollo

Alessandra Chemollo

Alessandra Chemollo

Alessandra Chemollo

Alessandra Chemollo

Alessandra Chemollo



