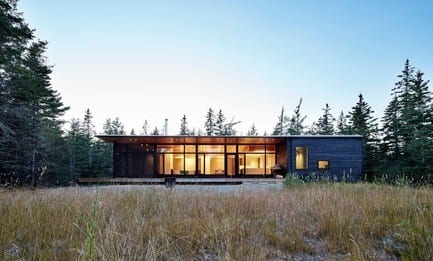
Lockeport Beach House
Nova Tayona Architects
2017 American Architecture Prize – Architectural Design – Green Architecture
Toronto, Canada, 2017-11-10 –
Within a protected cove along the South Shore of Nova Scotia, at the end of a stretch of sand, a river empties out into the sea. Time and tides have created a one-kilometre forested sandbar on which this beach house lightly sits.
Despite its dramatic location on an expanse of shoreline, the clients also were drawn to the internal, cozy character of the site, and so, Lockeport Beach House is an oxymoron. Scraggly tamarack and spruce trees covered in Old Man’s Beard are very particular to some areas of Nova Scotia and thrive in the 10 cm of shallow soil here. The trees shelter the site from the openness of the beach, defend against sandbank erosion, and create a very specific sense of place.
A mandate of protecting the sandbank, and the clients’ appreciation of hearing the ocean, but not seeing it were starting points for siting strategy. They did not want their new house to be on display from the beach, and the design response celebrates the property as a site within a larger site of unspoiled coastline. Resisting the urge to expose the house to the beach created a framework for the overall design that works to highlight and respect the inherent beauty of a forest site beside the sea
The house is elevated on helical piles bearing six meters into the sand, minimizing excavation, tree clearing and sandbank erosion. Oriented 20° west of south, the design takes advantage of passive solar orientation, and catching light. At 10’ deep, the 48’ wide cantilevered roof culminates into a razor-edge. It provides shade in the summer, and allows the low winter sun to warm the concrete floors in the cold season. The asymmetrical gabled roof also leverages coastal storms, collecting rainwater that is funneled into three 1750 gallon (6700 litre) cisterns, providing the sole source of water for the house. The scale and relationship of the private and communal spaces and their views to the exterior reflect the initial impressions of the site – at once cozy and intimate, yet open, and expansive – and expresses a series of spatial experiences as one moves through the house.
A typical response for waterfront property would be to clear the tree line to reveal the view, however, this project seeks to maintain as much as possible, the site as-found. From the beach, and to locals, the house is hidden; its modest siting plays a small role in preserving the unspoiled forest edge and coastline.
Data Sheet
Project: Lockeport Beach House
Location: Nova Scotia, Canada
Budget: witheld
Project end date: July 2016
Area: 205 m2
Client: witheld
Architects: Nova Tayona Architects
General Contractor: Trunnells and Tenons Construction
Photographer: Janet Kimber
About Nova Tayona Architects
Nova Tayona Architects is a Toronto-based studio with projects in Ontario and Nova Scotia, Canada. The firm focuses on the specifics of site and well-crafted architecture achieved through a collaborative process between client and architect.
– 30 –
For more information:
Media contact
- Nova Tayona Architects
- Nova Tayona – Principal
- [email protected]
- +1 647.339.1416
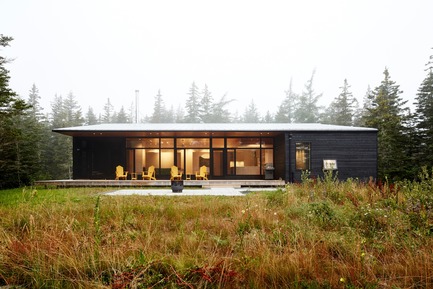
Janet Kimber
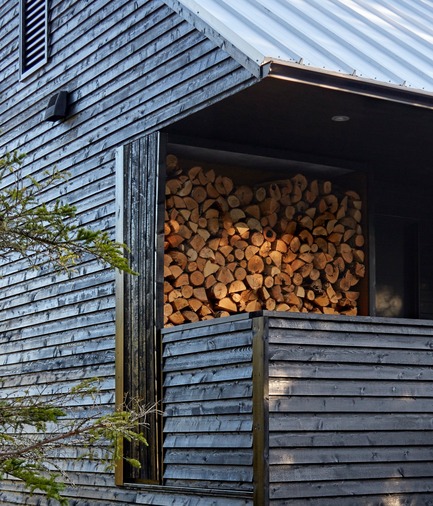
Janet Kimber
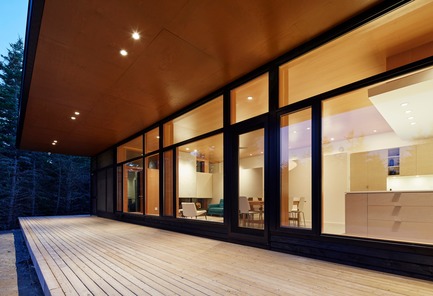
Janet KImber
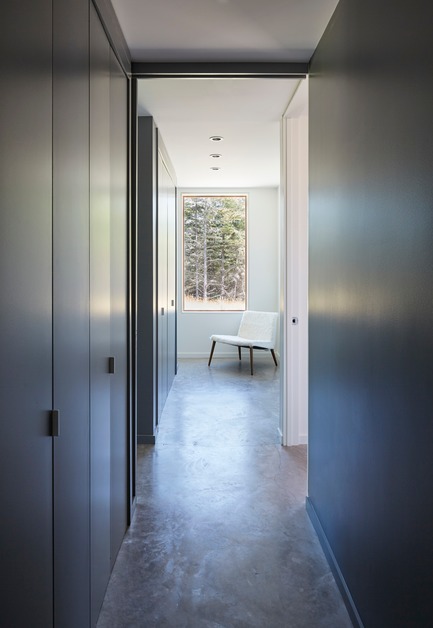
Janet Kimber
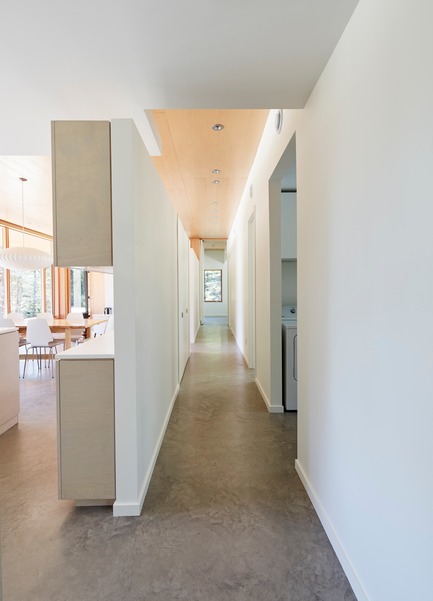
Janet Kimber
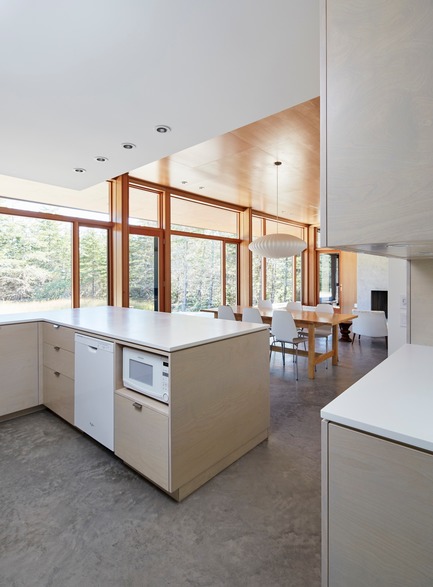
Janet Kimber
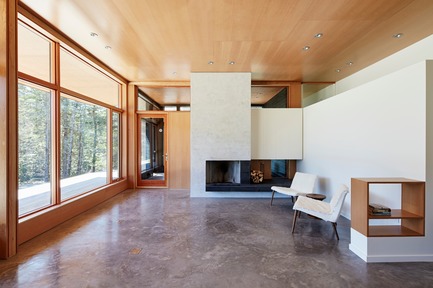
Janet Kimber
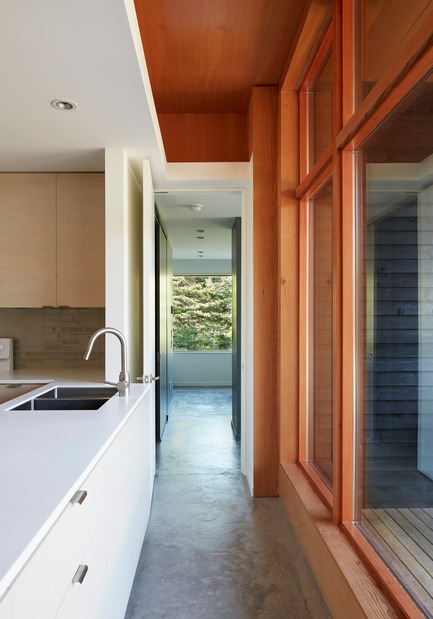
Janet Kimber
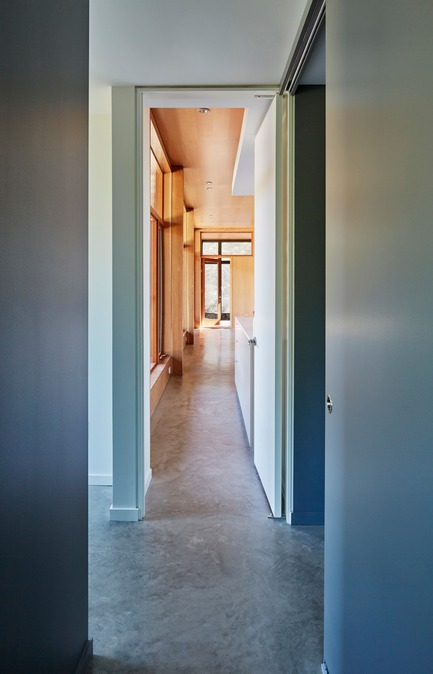
Janet Kimber
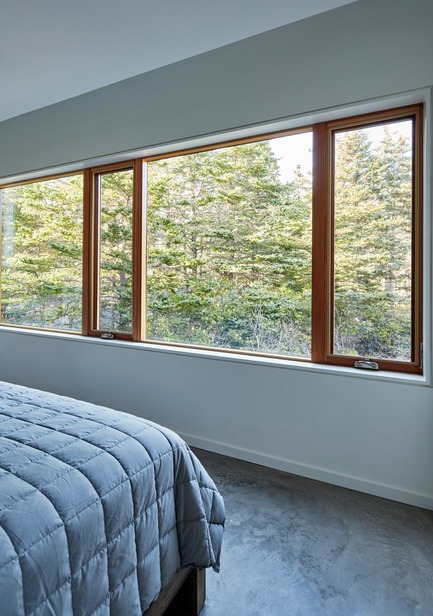
Janet Kimber
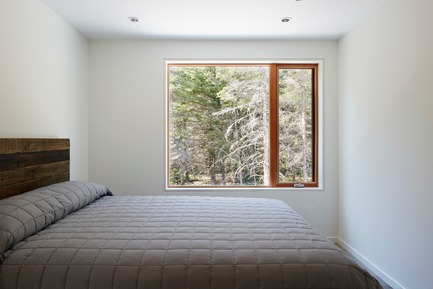
Janet Kimber
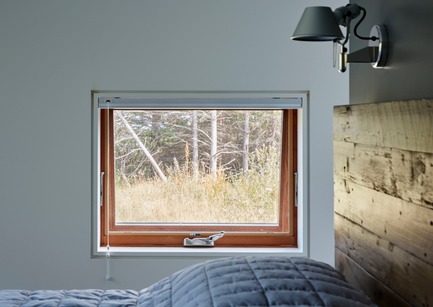
Janet Kimber
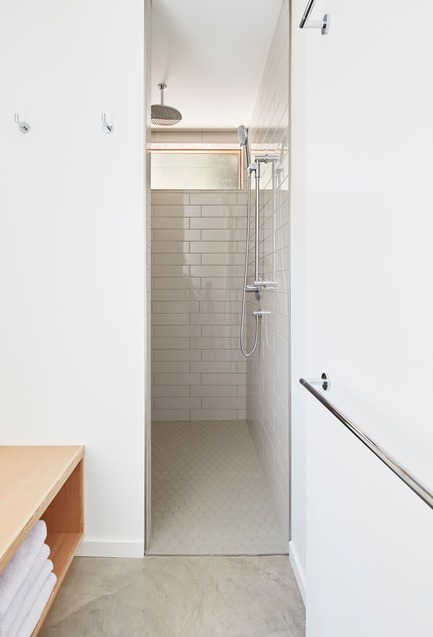
Janet Kimber
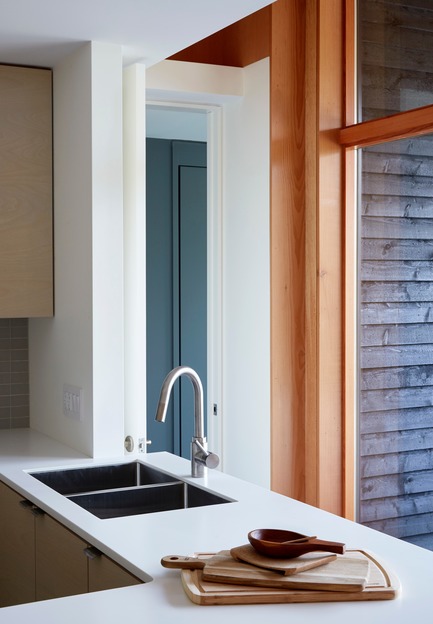
Janet Kimber
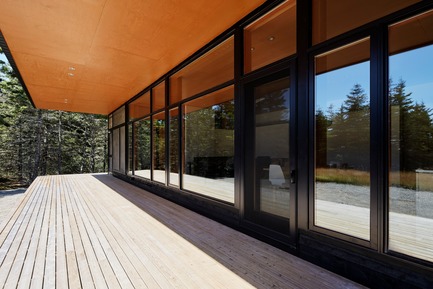
Janet Kimber
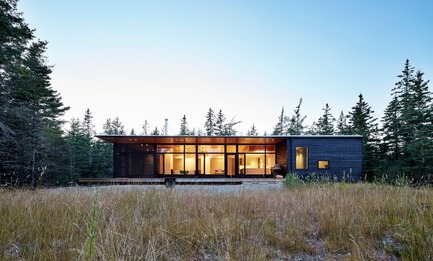
Janet Kimber



