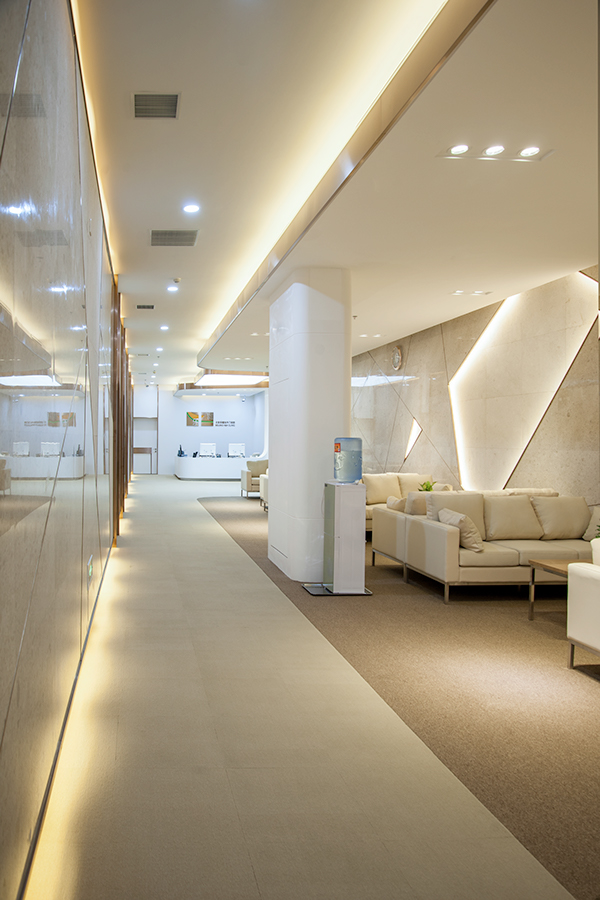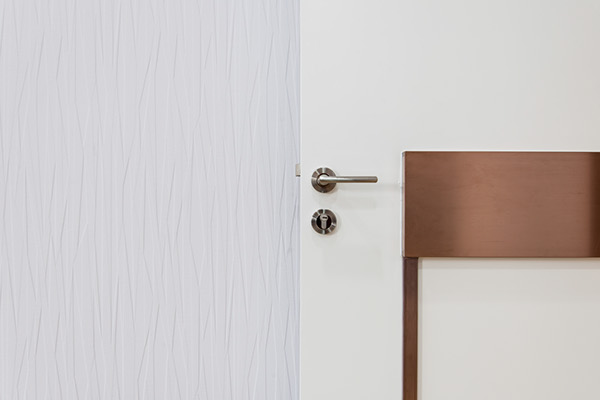
We have been asked to design a specialist clinic to compliment the needs of patients from the previous health screening centers which we have completed. Located on the same level as the health screening clinic, this clinic will host more exclusive services including video-conference doctor consultations.
The tone and manner of the space is expressed using a more neutral, sublter palette so as to create a relaxing space that is comfortable and meditative. The use of stone as a consistent element through the space is enriched by the diagonal cuts and the differential surface treatments.
这个体检中心室内设计项目是为之前的同一客户所设计。这次的差别是受众更高端,服务项目更定制化,例如远程视频医疗服务。对于空间的基调,为了塑造一个放松且淡雅的医疗环境,我们选用了较低调的颜色搭配。在设计语言上,我们运用了不同石材呈现光滑和粗糙的对比,斜切的线条,以及几何表达的隐藏灯光。

– 布局和功能 –

– circulation scheme-
The entire space is divided into 2 areas: Examination rooms & Waiting Area. A passage that connects the spaces together define the central spine of the design. The waiting area is designed to be a lounge for patients and families at a more intimate scale, creating a more comforting environment before consultation.
空间布局上分为两个区块:体检区和等待区。人流过道是贯穿整个空间的轴线。等待区是为检测前后的访客和家属等候休息设立的。

Reception / 接待区


Waiting Area / 等待区


Wall Detail / 墙面细节

Door Detail / 门节点

Source: https://www.behance.net/gallery/29368109/Le-Jian-Specialist-Clinic- by https://www.behance.net/uniteddesignpractice is licensed under cc by-nc (https://creativecommons.org/licenses/by-nc-nd/4.0/deed.en_US)



