
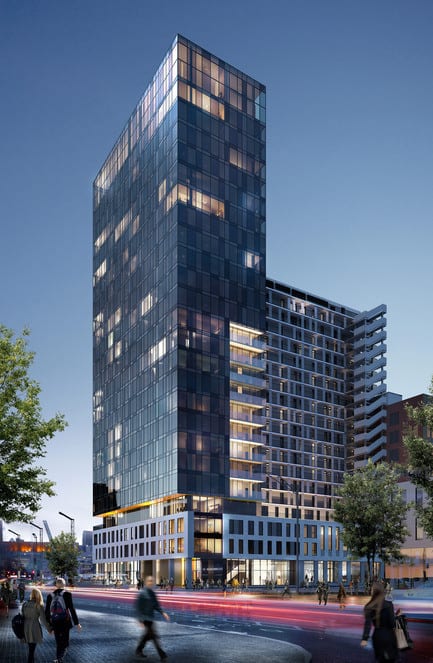
Laurent & Clark Development Unveiled
Menkès Shooner Dagenais LeTourneux Architectes
Montréal, Canada, 2016-04-18 –
The brand new Laurent & Clark residential project was launched last April 2nd, standing out as a veritable visual beacon within the Quartier des spectacles. Two towers compose the 335 unit condo complex whose architecture is resolutely contemporary, and it is through its urban integration that the distinctive project takes on its full meaning.
In an interview in La Presse, Jean-Pierre LeTourneux, architect and partner with Menkès Shooner Dagenais LeTourneux Architectes, and the project’s main designer, describes his approach which focuses on the remarkable visual and material integration of the towers and high quality architectural achievement aiming to honor the neighborhood’s vocation.
“It’s a question of realizing a building in an environment which is almost completed, in the heart of the Quartier des spectacles, and in front of the Adresse symphonique. It is an important responsability. We have the obligation to do something exceptional.”
― Jean-Pierre LeTourneux, architect and partner with Menkès Shooner Dagenais LeTourneux Architectes
Inspired by the neighbourhood’s bubbling energy and cosmopolitan atmosphere, a textured treatment enhances the Clark façade, showcasing geometric modulations that use colourful, luminous, and crystalline materials.
Unique to Montreal, the through-building units offer views towards two horizons, east and west. On the courtyard side, one contemplates the private garden and relaxation areas. Looking towards the City, Mont Royal and the downtown core provide the backdrop to splendid views.
Le Clark
Floor Areas: 335 to 1,750 square feet
Total of 160 condos
Le Laurent
Floor Areas: 291 to 2,580 square feet
Total of 175 condos
See article in La Presse
See article in Le Métro
About Menkès Shooner Dagenais LeTourneux Architectes
We work at the crossroads of architecture, design, and urban and real estate development. Over the years, we have redefined major cultural spaces, and brought remarkable projects to life. Today, the Laurent & Clark joins the list of our other downtown Montreal accomplishments: the Espace culturel Georges-Émile Lapalme at Place des Arts, the Grande Bibliothèque, the Centre for Sustainable Development, the Louis Bohème, the Yul, and the future Maison Manuvie. As city hubs, our projects distinguish themselves through architecture that becomes part of the public realm and timeless living spaces.
– 30 –
- Menkès Shooner Dagenais LeTourneux Architectes
- Natacha Monnier, Principal Writer | Communications
- [email protected]
- 514-866-7291 extension 255
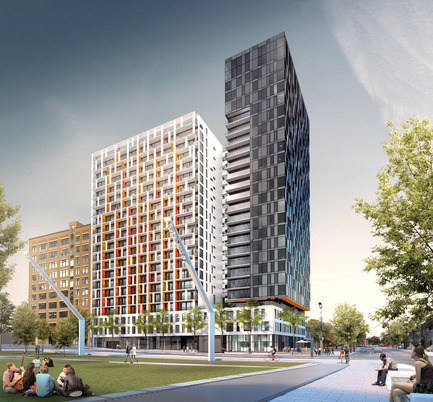
Menkès Shooner Dagenais LeTourneux Architectes
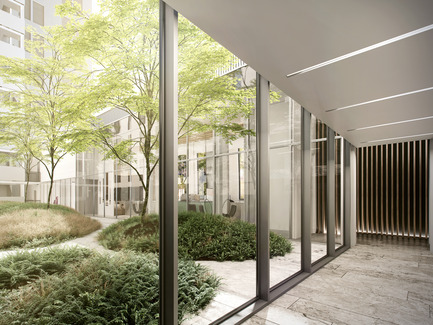
Menkès Shooner Dagenais LeTourneux Architectes
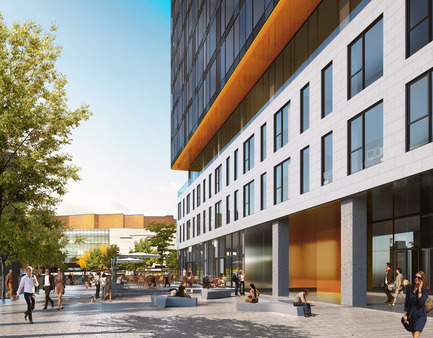
Menkès Shooner Dagenais LeTourneux Architectes
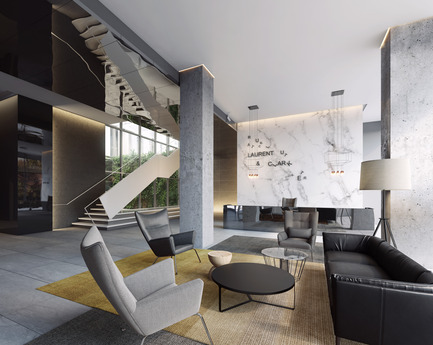
Menkès Shooner Dagenais LeTourneux Architectes
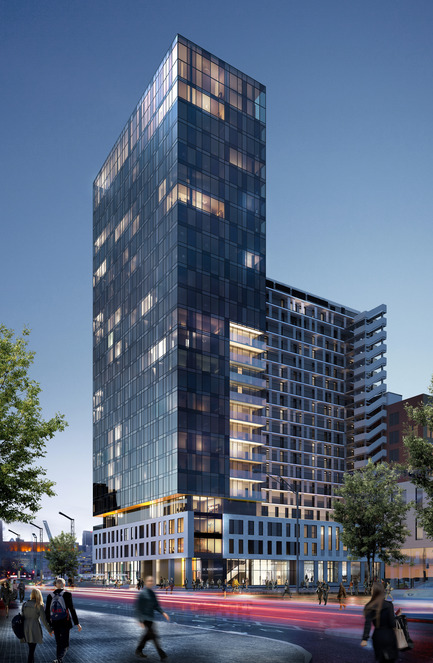
Menkès Shooner Dagenais LeTourneux Architectes
~
21 MB




