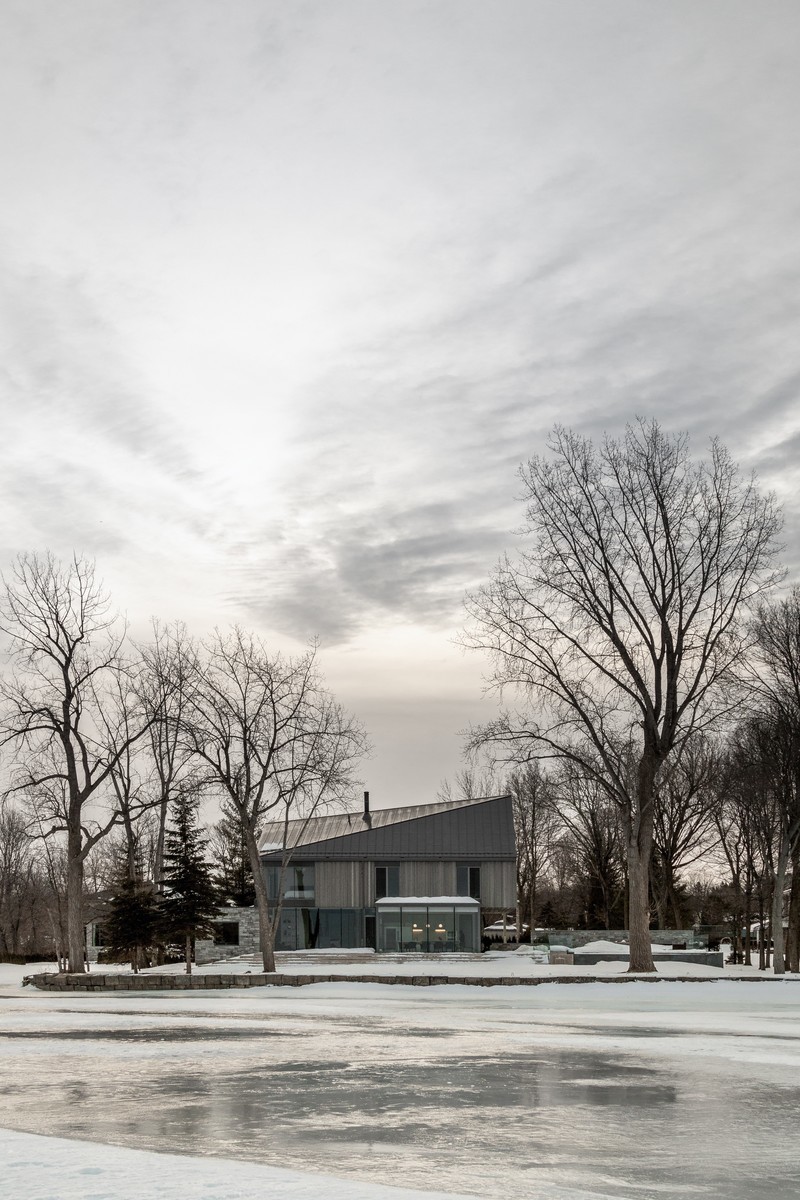
Langlois-Lessard Residence
Chevalier Morales
The shores of Lake St. Louis
Montréal, Canada, 2019-12-19 –
Located in a flood zone along the shore of Lake Saint-Louis, the design of the Langlois-Lessard Residence is a direct response to the interrogations that where raised during the visit to the site. The reflections included how to integrate architecturally with an exceptional natural site and how to define the spatiality of the house, its volume and its fabric in response to the site itself.
To preserve the pristine beauty of the site and its many mature trees a compact footprint was adopted by the architects Chevalier Morales, keeping the pool integrated with the house through a low horizontal wall of natural stone which also ensure intimacy. Only seven percent of the site is built upon. Oriented towards impressive views and sunsets, the residence is sited near the water, creating the impression from within that the interior spaces are unfolding onto the lake.
Both the exceptional quality of the landscape and solar orientation of the site guided the general planning of living spaces on both floors. As the project progressed and was refined, many architectural elements come to define the spatial identity of the house. First, an open fireplace its on the axis of the main entrance, at the heart of the volume, while service blocks detached from the exterior walls flank its sides, creating subtle sculptural volumes. Next, each floor is characterized by a remarkable spatial openness, yet the two are only connected through a very narrow and minimalist staircase. Given the water’s proximity and the elusive nature of the horizon beyond, we imagined the ground floor not only without double-height spaces but additionally with a relatively low ceiling, reinforcing the view towards the horizon. Inversely, on the second floor, the bedrooms enjoy interesting angular ceilings that generate a whimsical play of light and shadow.
The volume of the house follows from two principles: to offer intimacy to the owners and to react to the strong winds that originate in the west. The relatively opaque stone base offers the required intimacy, stretching along the pool while also establishing an artificial horizon on which the upper volume lies. The latter is displaced to offer a covered terrace protected from the sun on the pool side. The roof has been shifted and angled in response to the surrounding nature environment.
The elaborate integration of natural textures comes from an acute observation of the surroundings and the general character of the city of Léry. Roughly shaped natural limestone, hemlock-textured concrete, and wood siding all work together to integrate the house to the natural tones of the site which is characterized by the trees’ bark, the neighbouring houses’ wood siding, stone walls and even the various other waterfront walls constructed of concrete block. Inside, the polished concrete floor and concrete fireplace dominate the material palette while the furniture softens and adds to the tone on tone effect. The neutral palette allows the place for the surrounding landscape, and its shifting seasonal experience to penetrate within.
Project Data
Materials/ Wooden-board textured architectural concrete; Natural sand-limestone assembled with concealed joints; Natural wood vertical siding; Standing scam metal roof; Insulated glass panels
Area/ 418 m2
Collaborators/ Géniex – Air Fortier
About Chevalier Morales
Stephan Chevalier and Sergio Morales founded Chevalier Morales in 2005. The firm strives to create contemporary architecture that is sensible and responsible on many levels. They consider the building as an intervention that exceeds its own limitations, influencing territory, identity, and communities. Their inspiration stems from a broader reading of a project’s context, resulting in an architecture that is rooted in its own cultural territory.
Chevalier Morales is known most notably for winning several architectural competitions for institutional and cultural projects: the Saul-Bellow Library (Montreal, 2014), the Maison de la littérature (Québec, 2015), the Drummondville Library (Drummondville, 2017), the Pierrefonds Library (Montréal, 2019), and most recently, the Agora des Arts in Rouyn-Noranda. The firm has also developed award-winning residential projects such as the Roy-Lawrence House (2014) and the Vallée du Parc Residence (2017).
Chevalier Morales has built a reputation for the quality of their work, which in recent years has resulted in winning several prestigious prizes such as two consecutive Grand Prix of Excellence awarded by the Architect Association of Québec for the Maison de la littérature (2017) and the Bibliothèque de Drummondville (2019). The firm is the recipient of the 2018 Emerging Architectural Practice Award by the Royal Architectural Institute of Canada (RAIC) as well as a General Governor’s Medal in Architecture for the Maison de la littérature.
– 30 –
For more information
Media contact
- Chevalier Morales
- Chloé Darmanté, Communications Manager
- [email protected]
- 514 273 9277
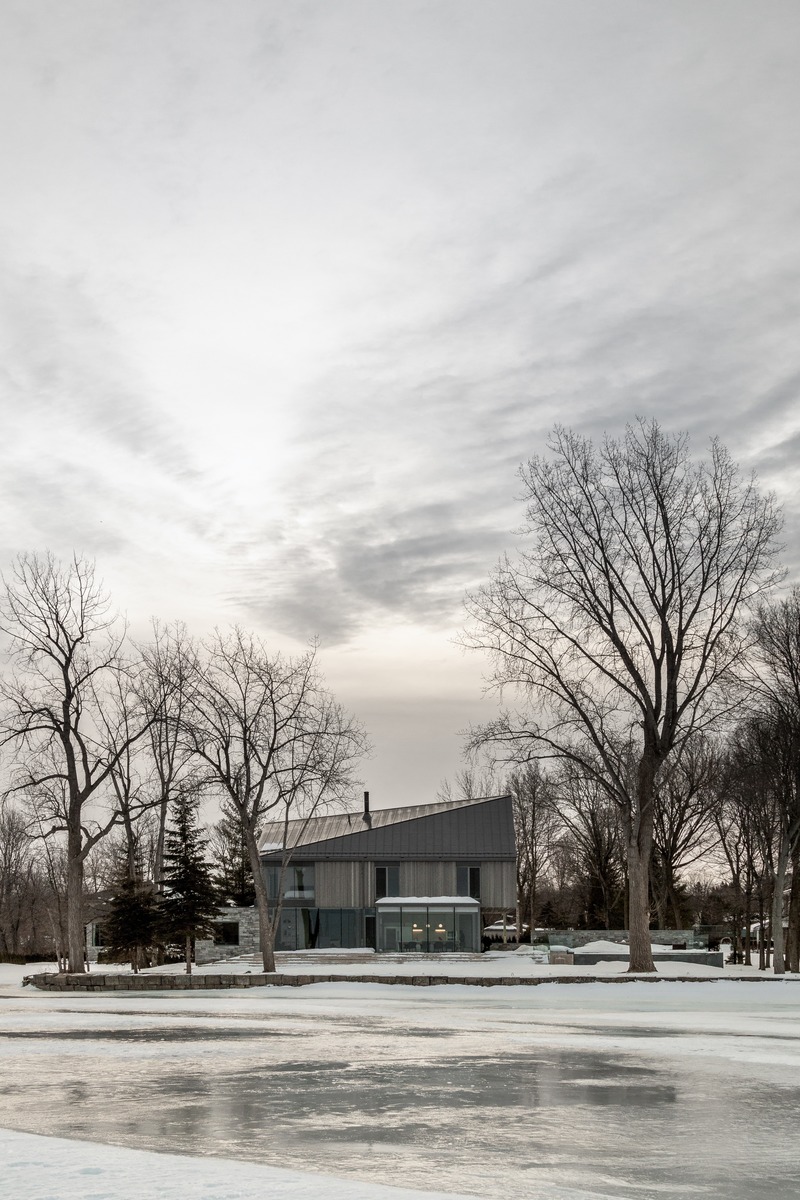
Chevalier Morales
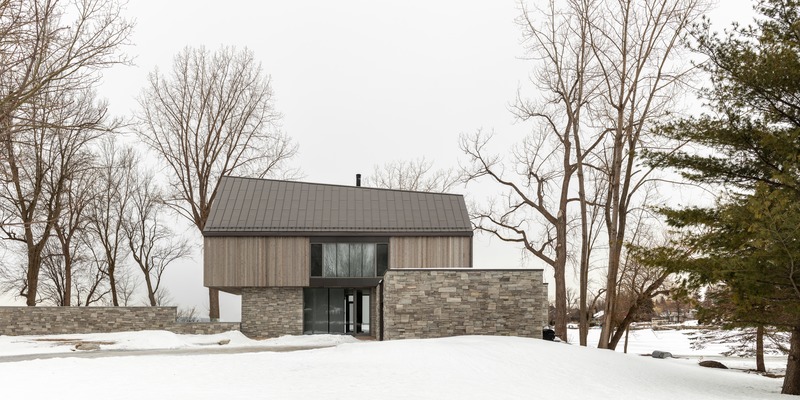
Chevalier Morales
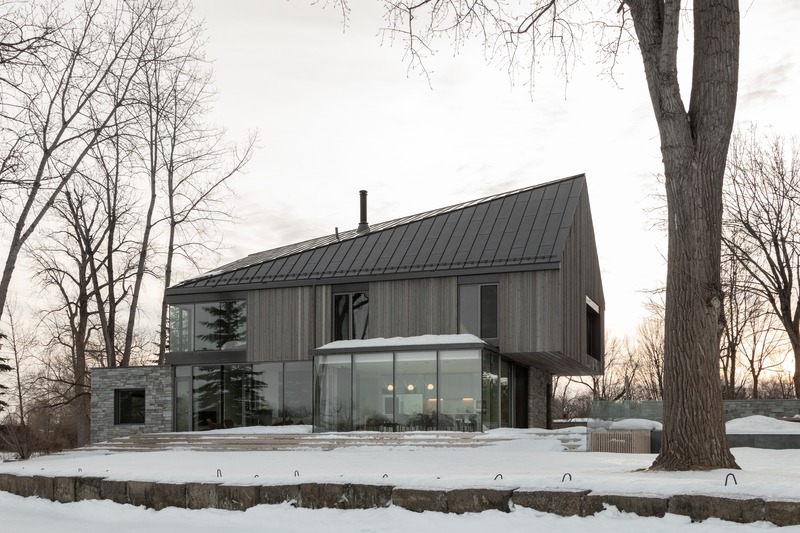
Chevalier Morales
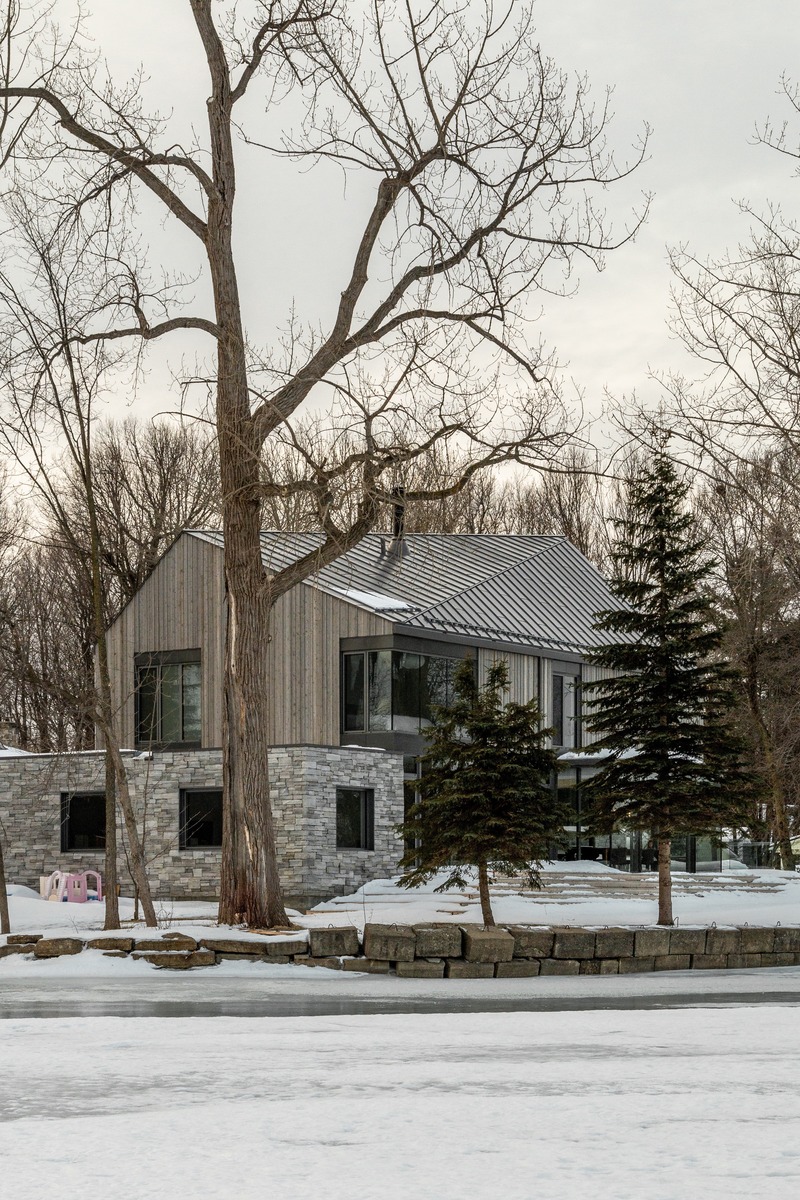
Chevalier Morales
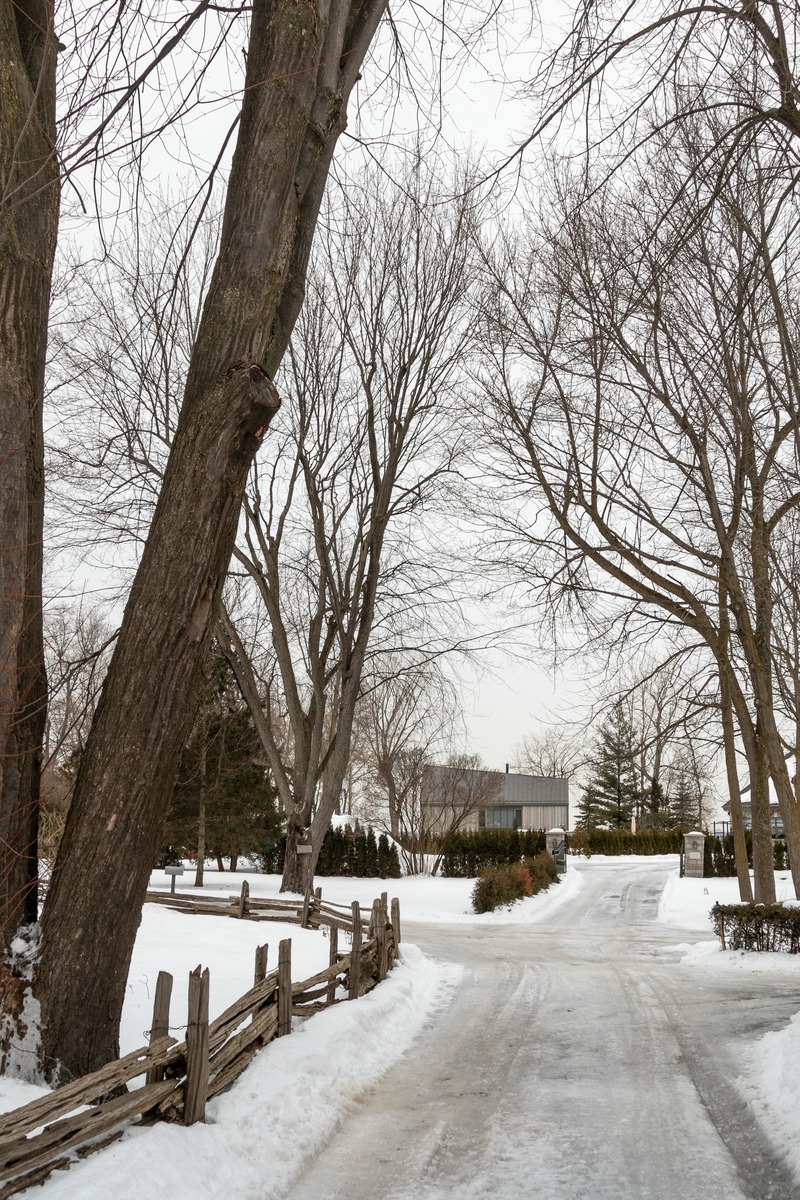
Chevalier Morales
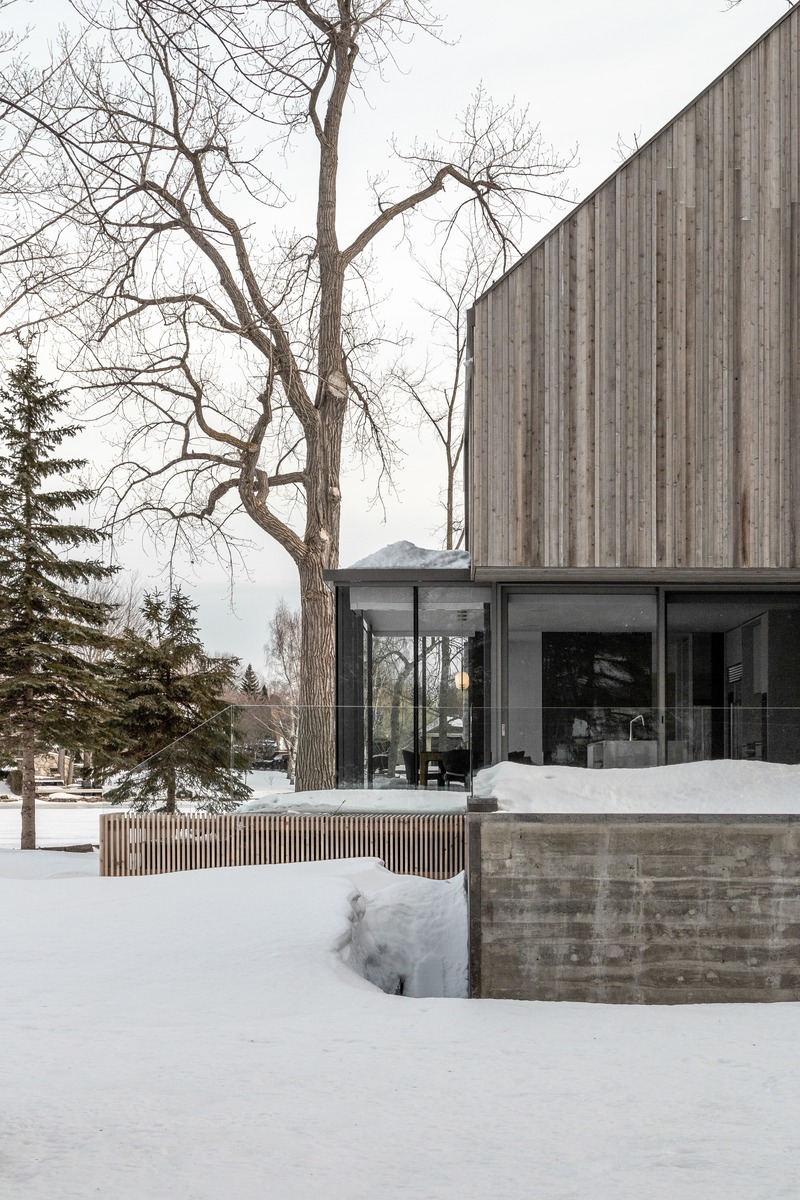
Chevalier Morales
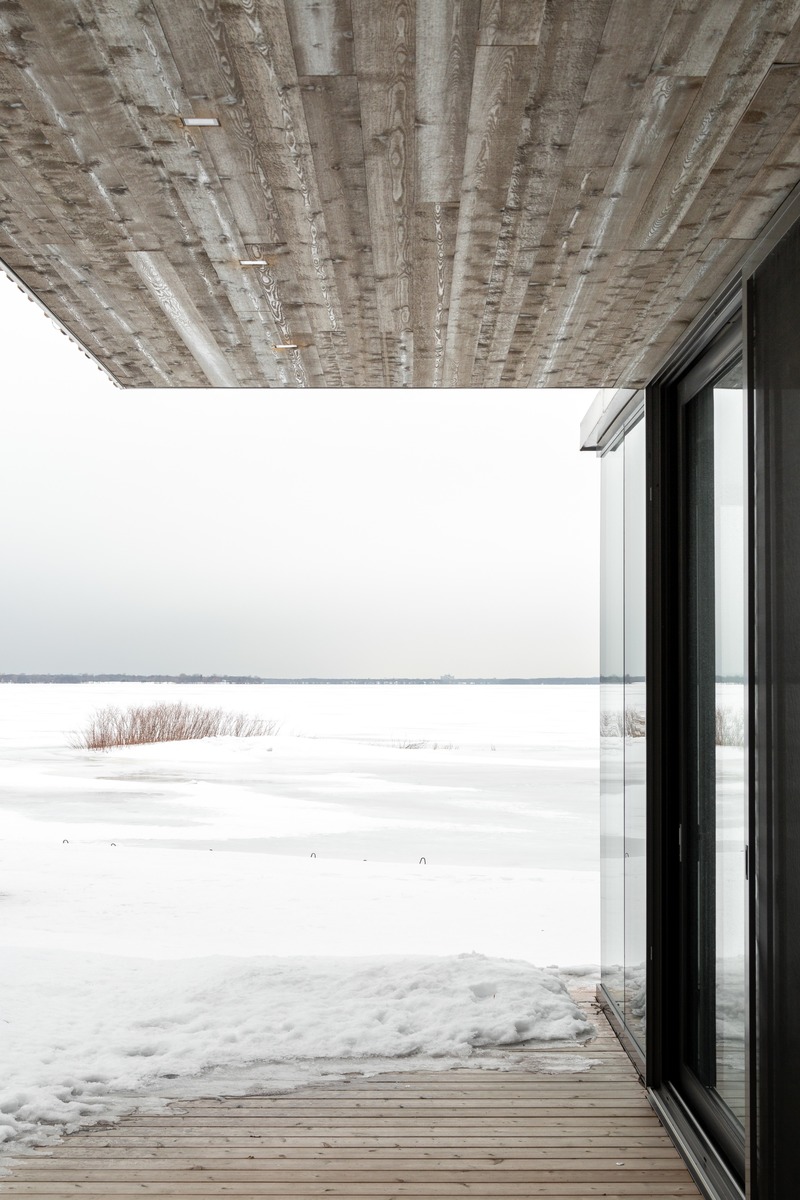
Chevalier Morales
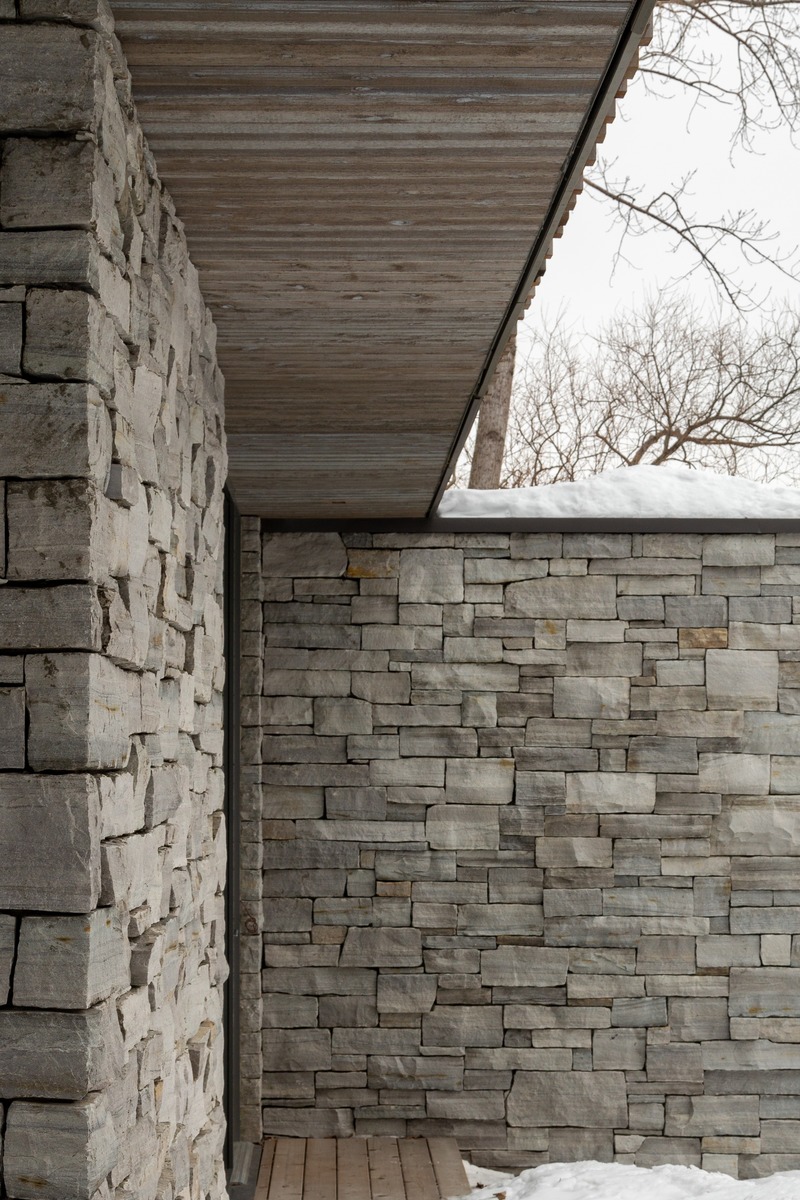
Chevalier Morales
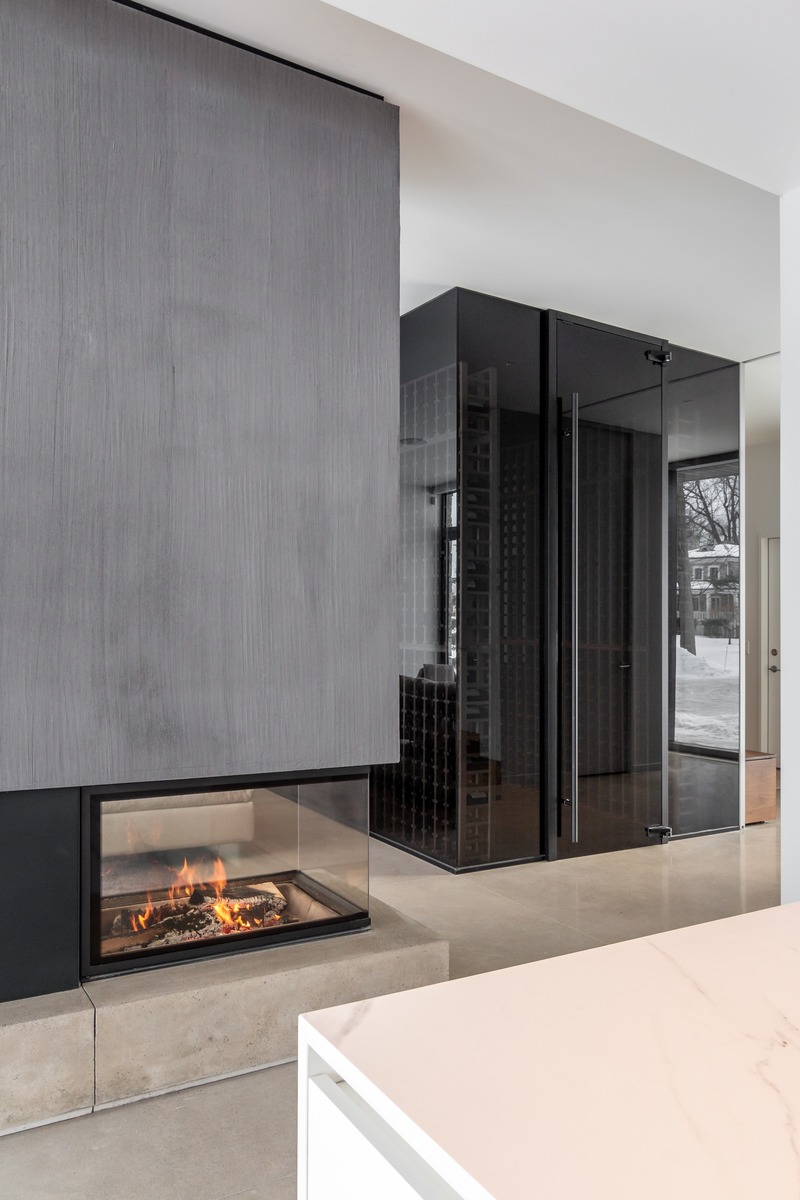
Chevalier Morales
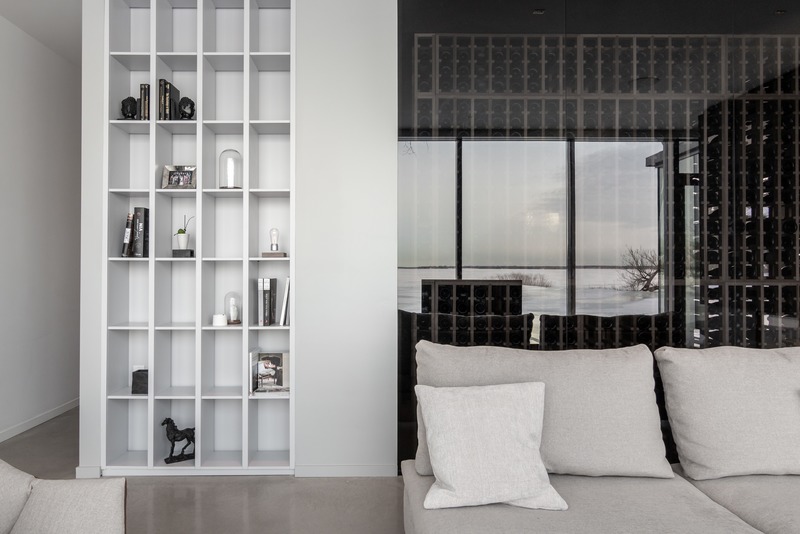
Chevalier Morales
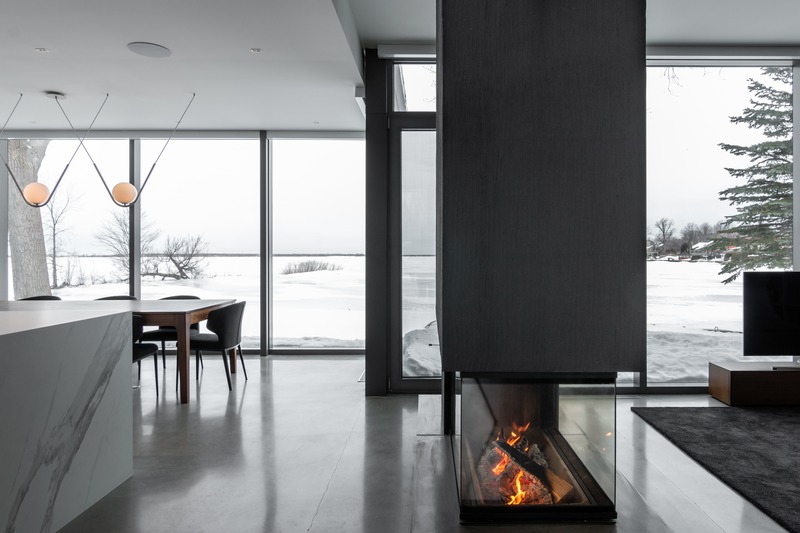
Chevalier Morales
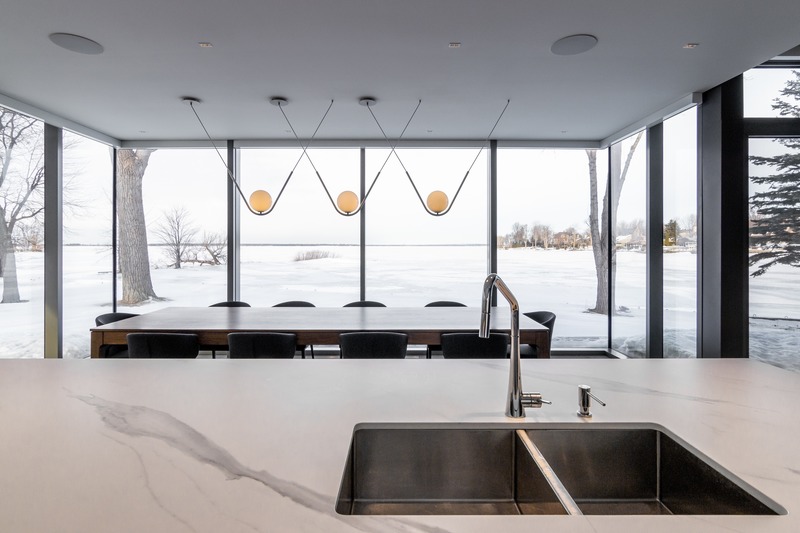
Chevalier Morales
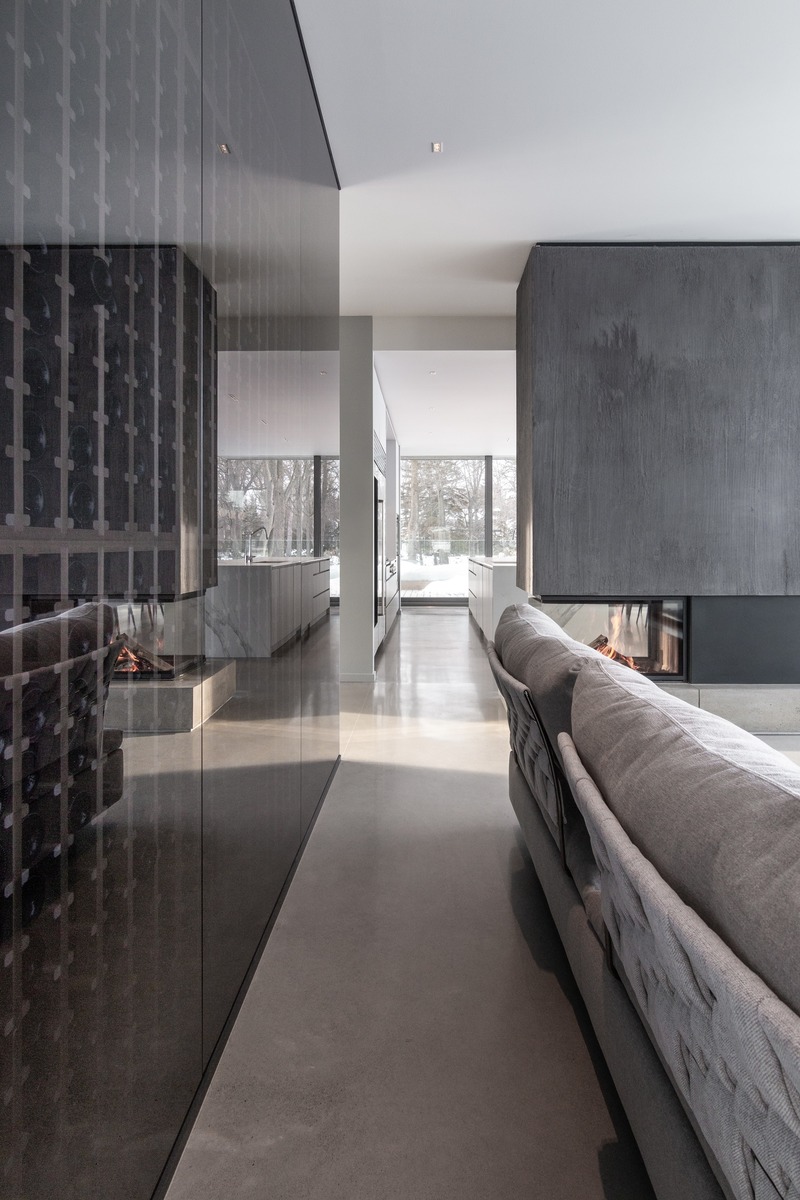
Chevalier Morales
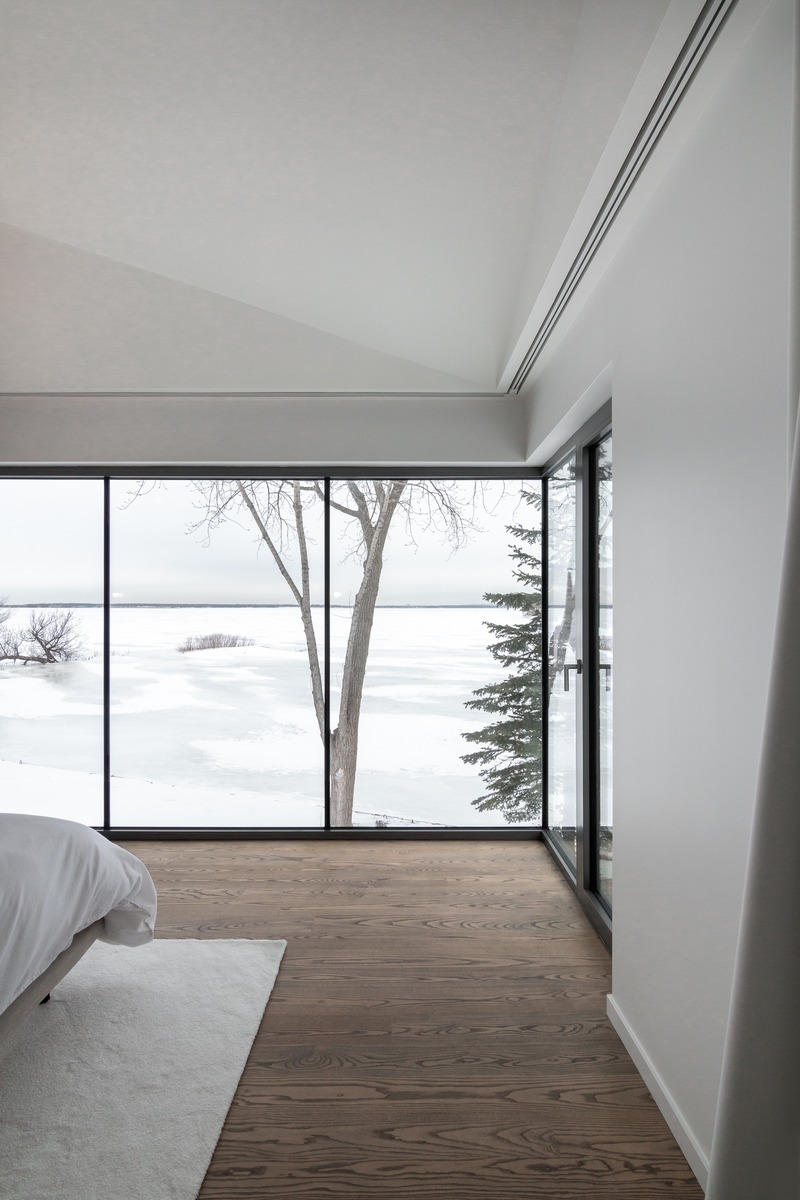
Chevalier Morales
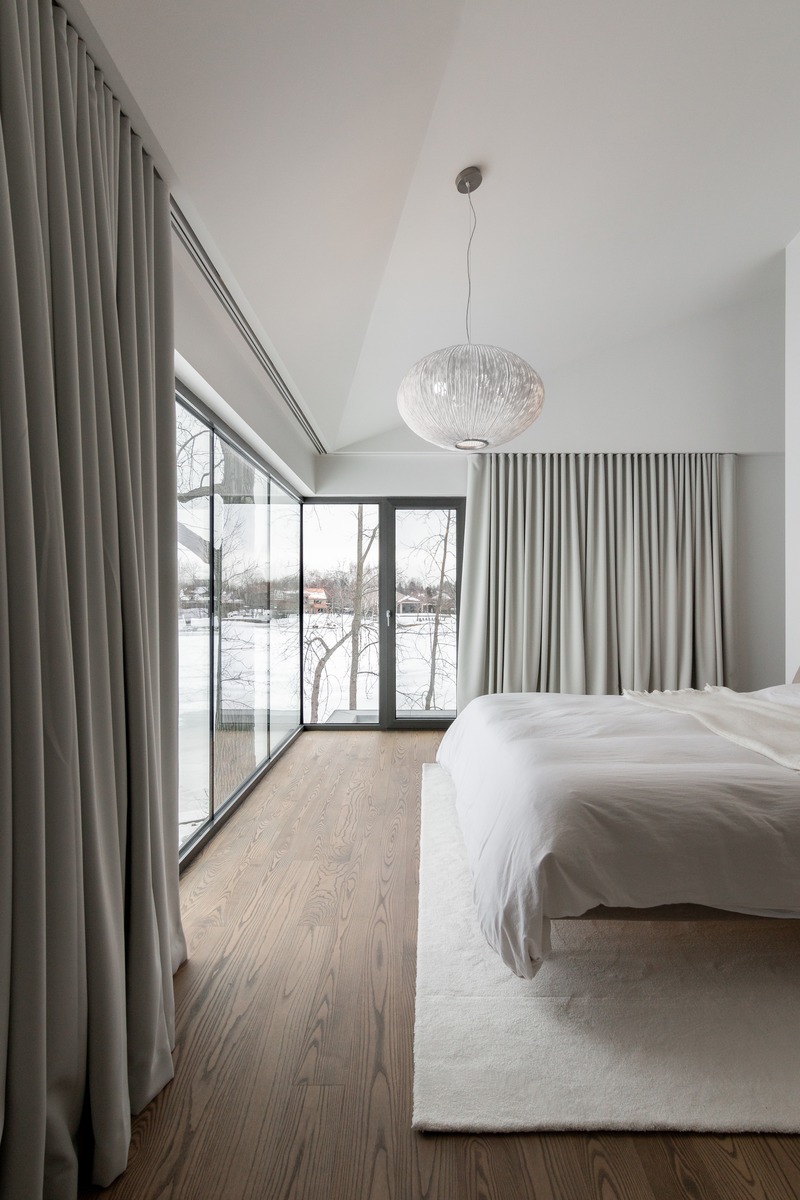
Chevalier Morales
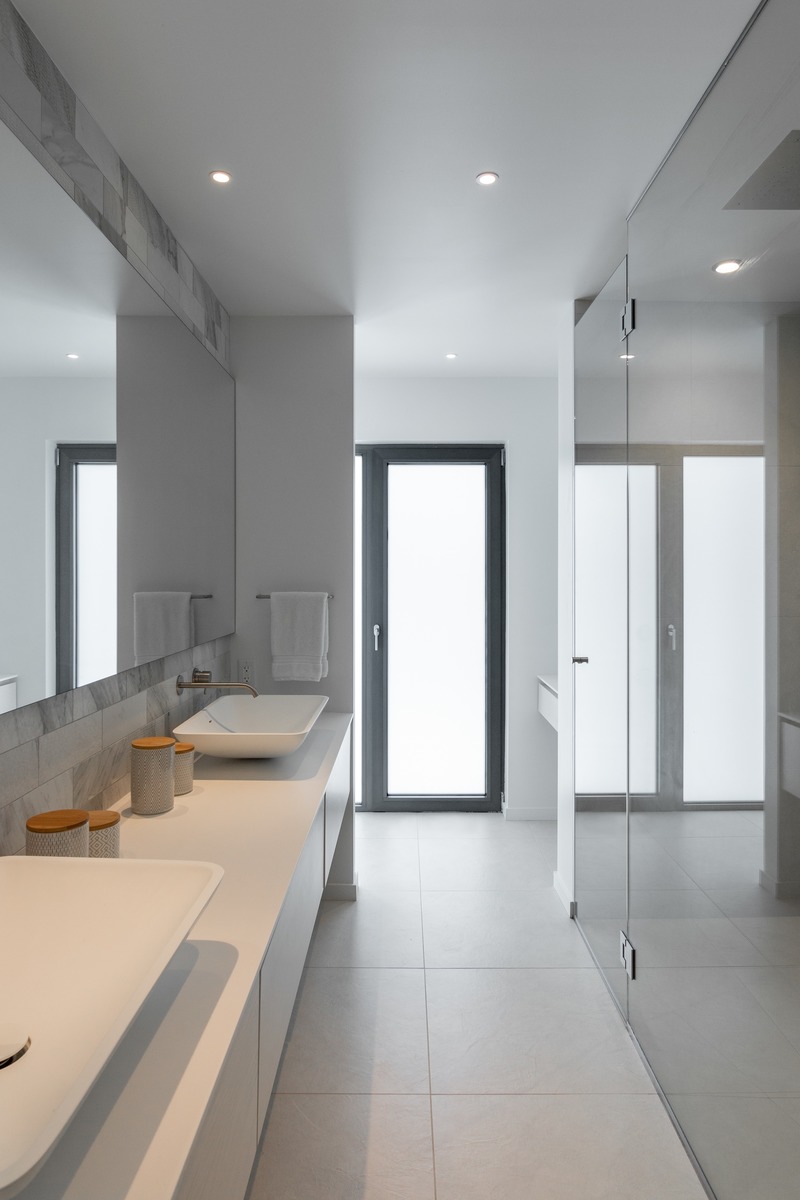
Chevalier Morales
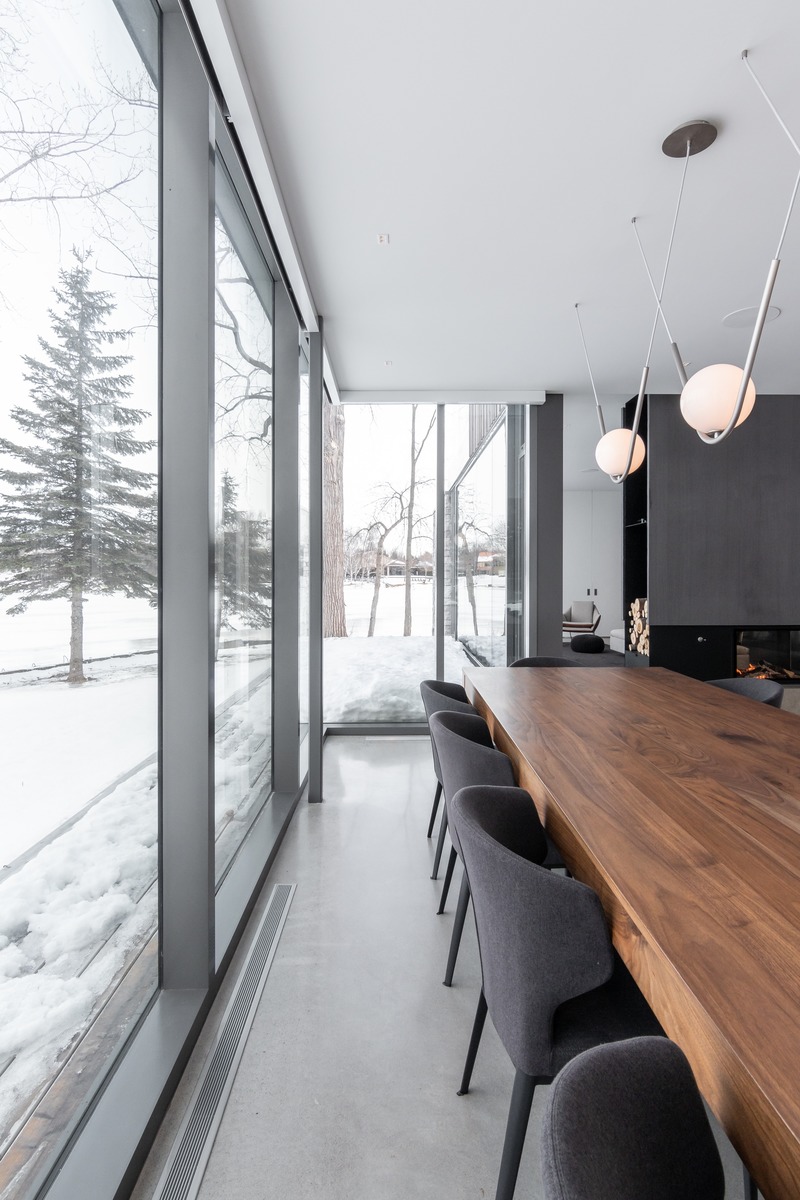
Chevalier Morales
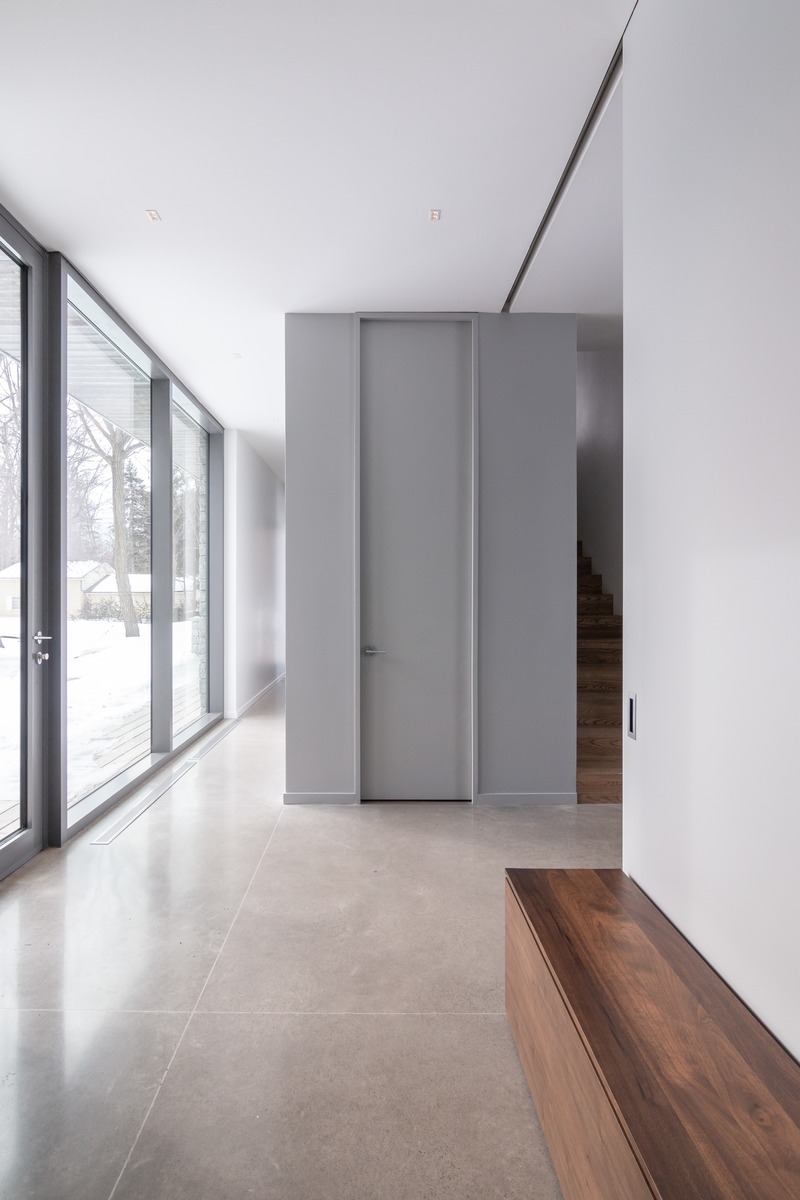
Chevalier Morales
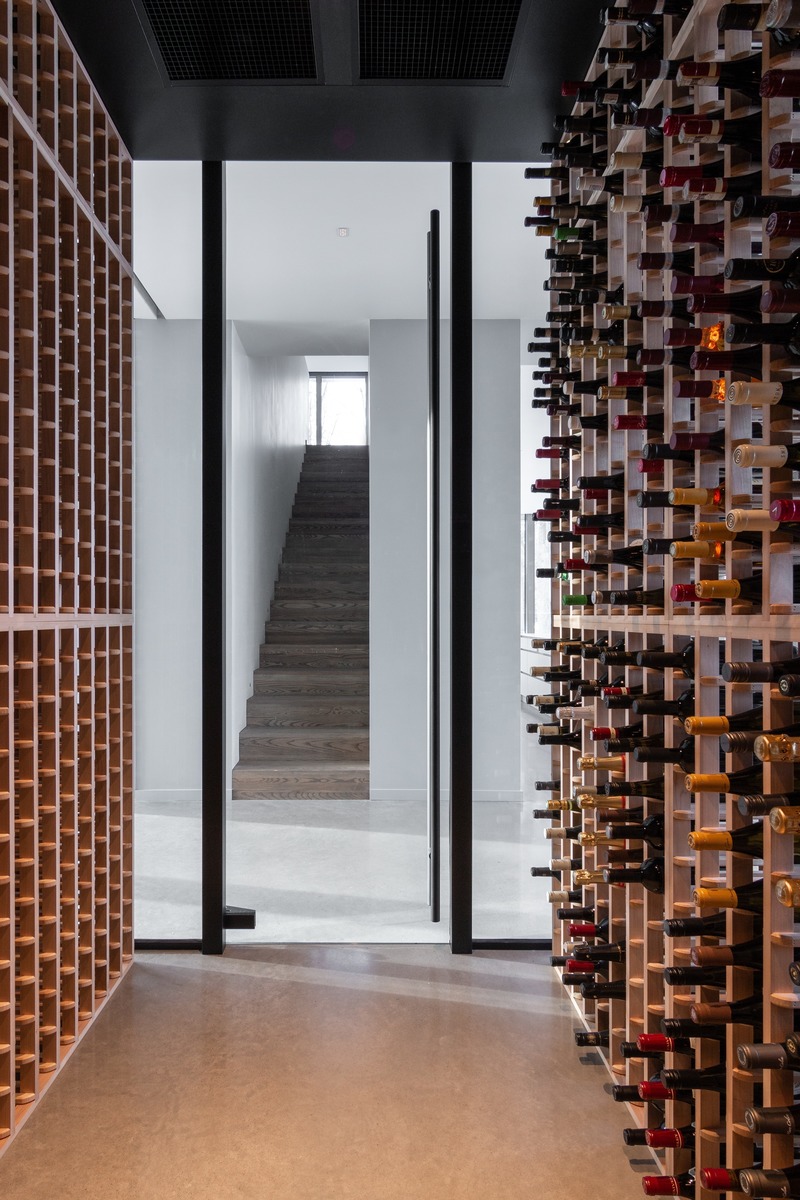
Chevalier Morales



