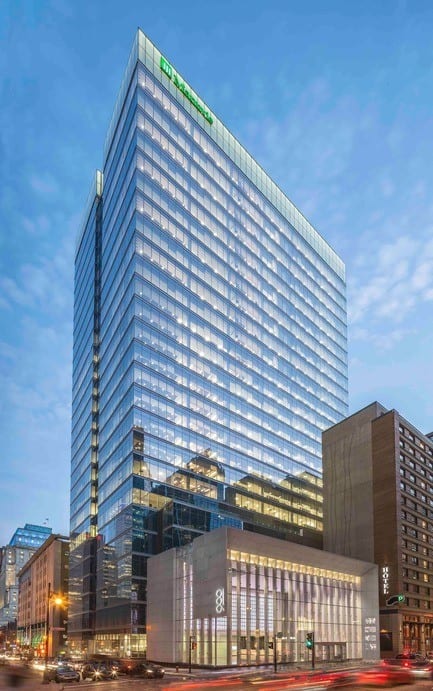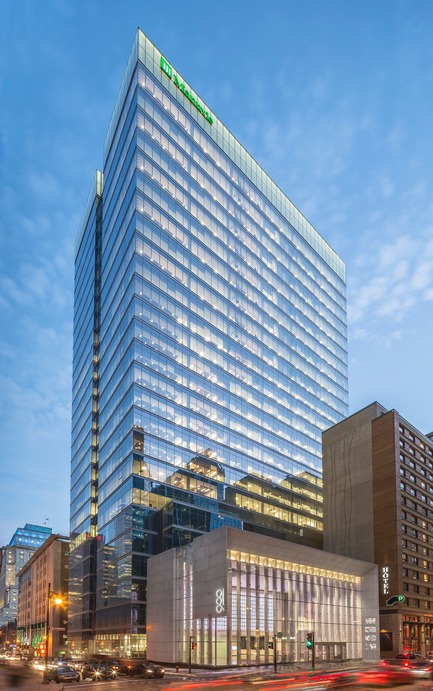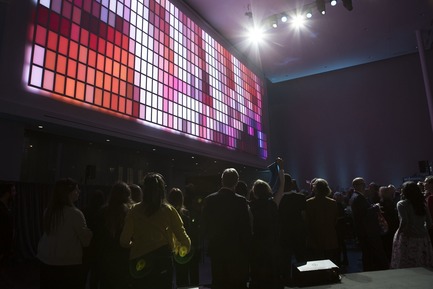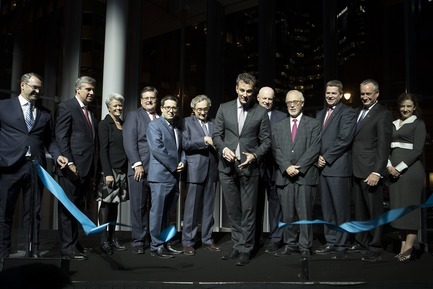

Inauguration of Maison Manuvie in Montreal
Ivanhoe Cambridge and Manulife
A project signed by Menkès Shooner Dagenais LeTourneux Architectes
Montréal, Canada, 2017-11-28 –
Maison Manuvie sets a brand-new standard for Montreal office buildings. Completed in partnership between Ivanhoé Cambridge and Manulife, this 27-floor Class AAA building offers a working environment with optimal layout flexibility and efficiency, maximum brightness and a superior services offering, including the opportunity to create open and collaborative workspaces.
The 8th floor of Maison Manuvie features a totally unique lounge with an outdoor terrace where building occupants can relax and socialize, as well as several versatile and technologically state-of-the-art meeting rooms. Tenants also enjoy spectacular views of Montreal and commercial areas, in addition to a bike room with adjacent lockers and showers, and covered access to Montreal’s underground city and two subway stations.
HIGHLIGHTS
Address
-
900 De Maisonneuve Boulevard West, Montreal, Quebec
Leasable area
-
45,100 m2 (485,800 ft2)
Number of floors
-
27
Co-owners
-
Ivanhoé Cambridge and Manulife
Building manager
-
Ivanhoé Cambridge
Architects
-
Menkès Shooner Dagenais LeTourneux Architectes
Construction
-
Pomerleau
High-profile tenants
-
Building 83% leased at opening
-
Main tenants:
-
Manulife (September 2017)
-
Materia Prima café (2017)
-
EY (2018)
-
Boralex (2018)
-
560 m2 (6,000 ft2) reserved for another commercial offer
-
Designed to meet stringent environmental standards
-
Seeking LEED® CS Gold certification
-
The building is equipped with a central management system that provides 24/7 control of energy, security, safety and access
Designed for connectivity
-
Certified Wired Platinum
-
First Wired certification in Quebec (all categories combined)
Designed to meet the needs of current and future tenants
-
Use-as-you-need floor areas
-
Reduced footprint per employee
-
Maximized natural light
-
Low operating and maintenance costs
-
Central energy management
-
24/7 security and access
Designed for their well-being
-
Spacious lobby basking in natural light
-
Panel curtain-wall, floor-to-ceiling (9 ft) view
-
Interior design offering a spacious working environment conducive to well-being, health and productivity
-
Bike room: offers maximum security with street-level access and more than 125 places, change rooms, showers and lockers
-
360 parking spaces available over six floors above ground
-
Café (Materia Prima) offering fresh, quality products
-
Lounge: A retreat where occupants can relax and socialize
-
Terrace: provides panoramic views of downtown Montreal
-
A variety of businesses nearby (building directly connected to Montreal’s underground city)
Designed for creation, communication and collaboration
-
Adaptable spaces
-
State-of-the-art conference centre: flexible layout possibilities, multiple uses, technologically top-of-the-line videoconferencing system, superior-quality furniture and equipment
Support for heritage
-
Site located on indigenous ancestral land, but outside any designated archaeological zone. A commemorative plaque will be installed in the grand hall.
Artwork
-
Artwork displayed in the grand hall: Colorimeter
-
Large interactive artwork, comprising more than 500 light panels developed by SACO Technologies
-
54 LED lights for a total of 30,294 bulbs
-
-
Artist: Rafael Lozano-Hemmer
-
Mexican-born artist who has lived in Montreal for 20 years
-
At the intersection of architecture and performance art, his urban interventions have earned him numerous international recognitions, as well as many awards and distinctions locally
-
Awards and distinctions
-
Americas Property Award – Office Development, Canada – International Property Awards (2017)
– 30 –
- Valérie Gonzalo
- Relations médias
- [email protected]
- 514.626.6976

Stéphan Poulin

Christine Bourgier

Christine Bourgier




