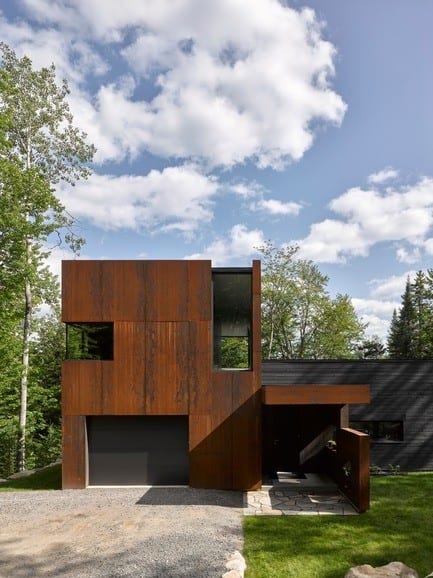
House at Charlebois Lake
Paul Bernier Architecte
Montréal, Canada, 2018-06-19 –
On a wooded lot on the shore of Charlebois Lake, the clients wanted to build a contemporary house, luminous and open to the nature. They wanted most of the spaces of the house to be level with the land.The terrain is slightly sloping. During a first visit to the site, a perimeter was established to identify the ideal location. The privileged view towards the lake and the south coincide, which guided the orientation of the building.
The “L” shape plan
An “L” shape plan was chosen for the house. In the “L” plan, a wing is reserved for the day spaces (kitchen, dining room, living room) and the other wing houses the more private spaces (master bedroom, bathroom, washing). This type of plan allows all the spaces to be oriented towards the south and towards the desired view. In this house, one is always close to the windows.
The “L” plan also defines a sunny outside space, hidden from the view of the neighbour and open towards the access to the lake. Besides, it is also in this space that was laid out a screened porch to enjoy the summer evenings.
The two-storey volume
At the meeting point of the 2 wings of the “L”, was created a two-story volume. On the ground floor there is a garage and the upstairs houses a guest bedroom and an office which enjoys a strategic position overlooking the lake and also with a view down to the ground floor. On the outside, this two-storey volume is clearly distinguished from the “L” shape volume by its materiality. It is covered with Corten steel (weathering steel) which has already taken its orange colour, while the volume in “L” on one floor is sided with black dyed cedar.
Inside, too, this distinction is felt by a double-height space between the 2-storey volume and the one-storey space. A staircase with cantilevered steps made of walnut allows access to the upper floor.
Data sheet
Location: Charlebois Lake, Ste-Marguerite-du-Lac-Masson, Québec, Canada
Architecture: Paul Bernier Architecte
Architectural team: Paul Bernier, Alexandre Bernier et Alexandra Bolen
Structural engineer: Latéral
General contractor: Construction Métric
Photographer: James Brittain
Paul Bernier Architect is a contemporary architecture firm based in Montreal since 1999.
The firm’s work is characterized by an emphasis on natural light and an inventive and contemporary approach to the treatment of space. They also take great care in the selection and assembly of materials. Attention to detail is at the heart of their design practice.
For more information:
Media contact
- Paul Bernier Architecte
- Paul Bernier
- [email protected]
- +1 514.303.3001
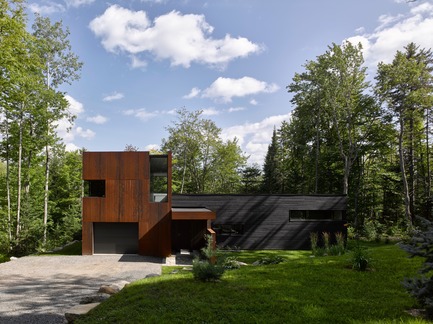
James Brittain
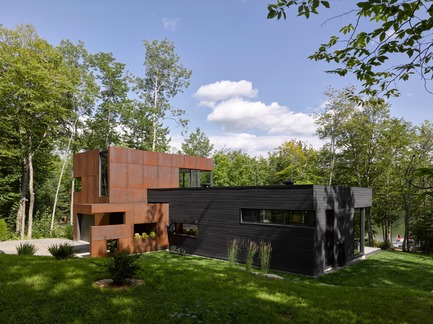
James Brittain
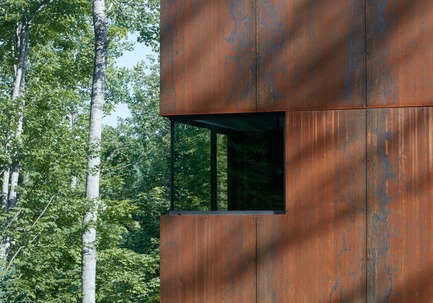
James Brittain
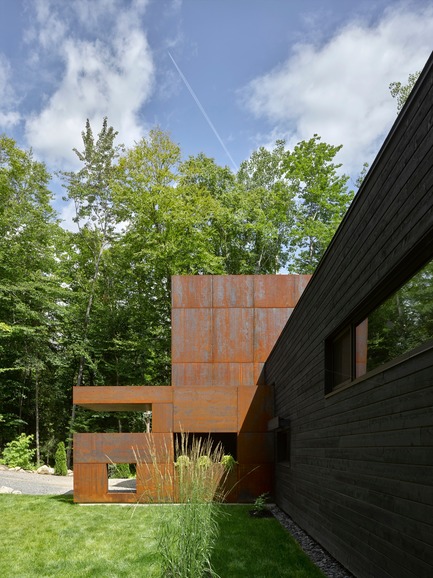
James Brittain
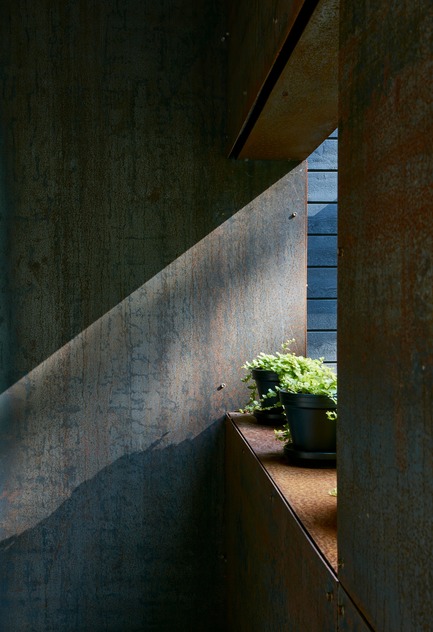
James Brittain
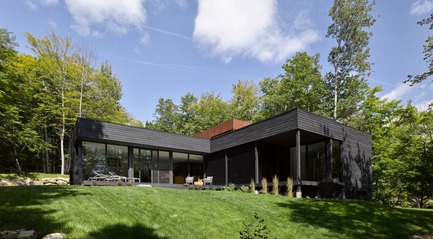
James Brittain
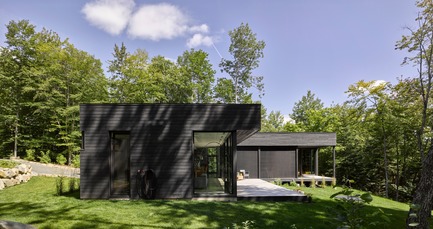
James Brittain
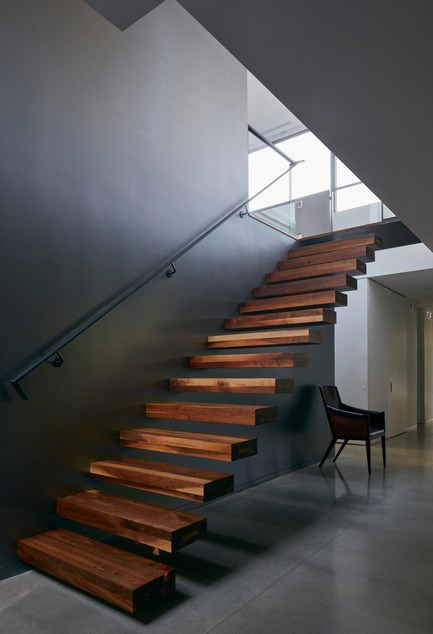
James Brittain
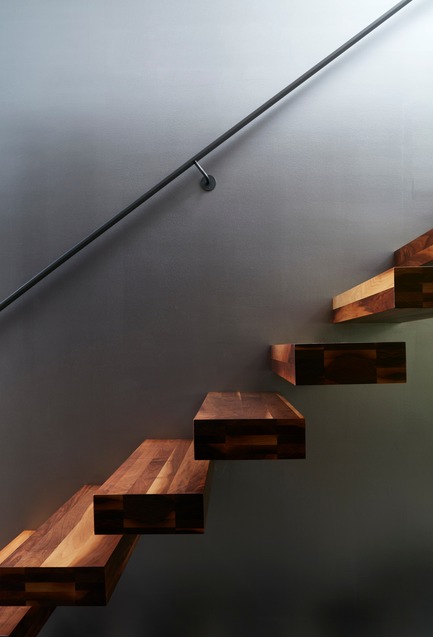
James Brittain
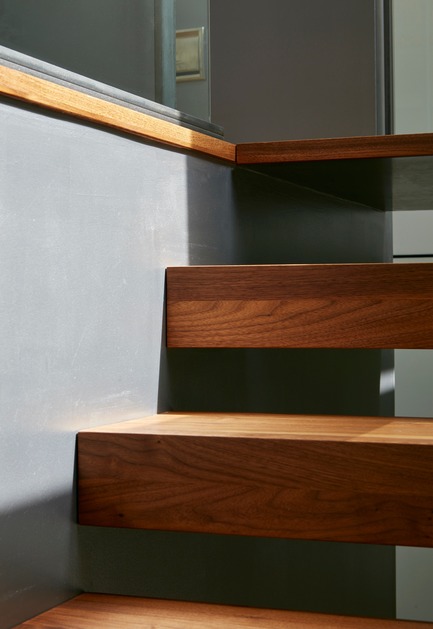
James Brittain
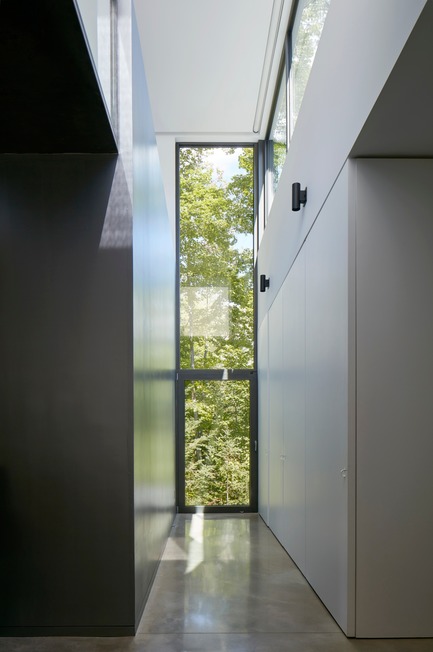
James Brittain
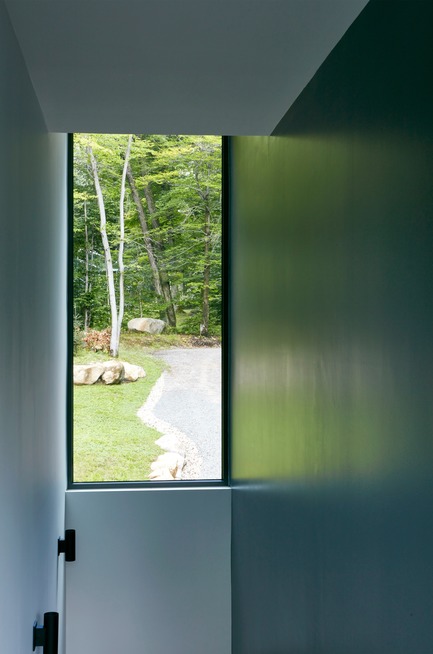
James Brittain
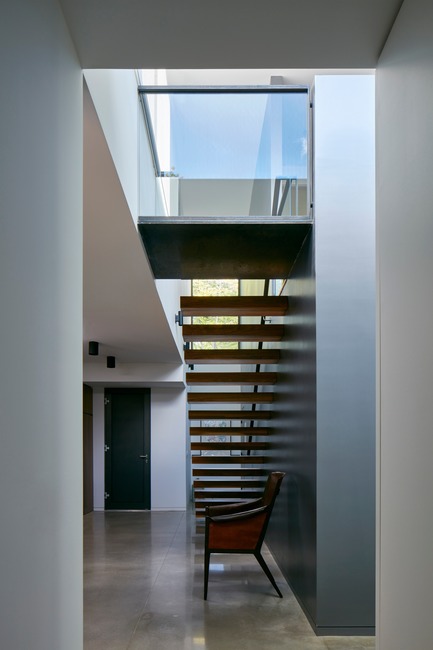
James Brittain
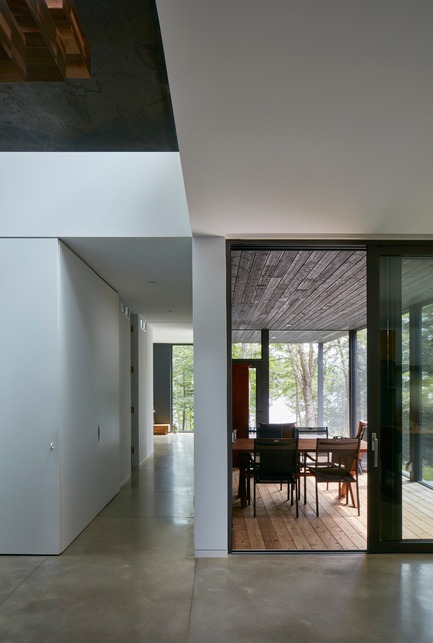
James Brittain
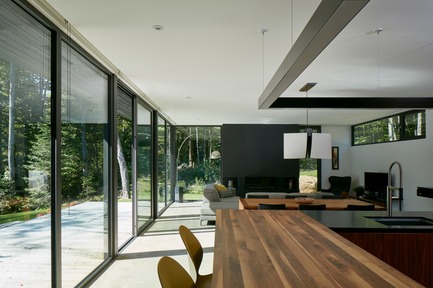
James Brittain
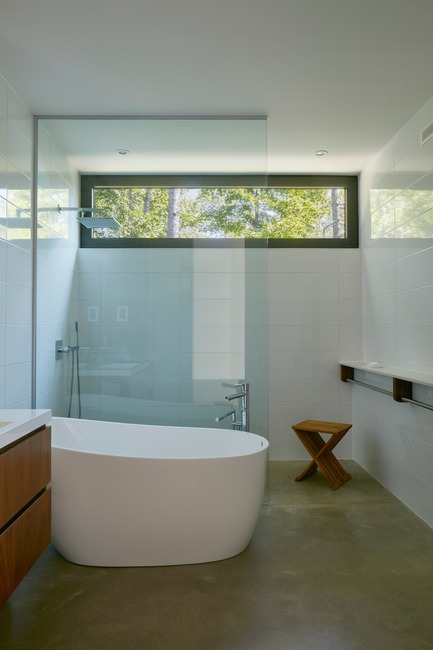
James Brittain
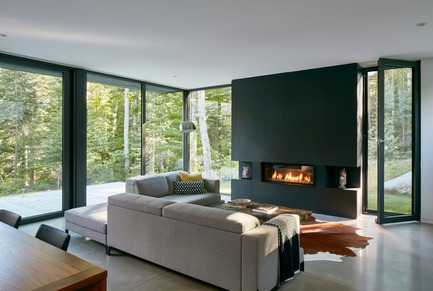
James Brittain



