
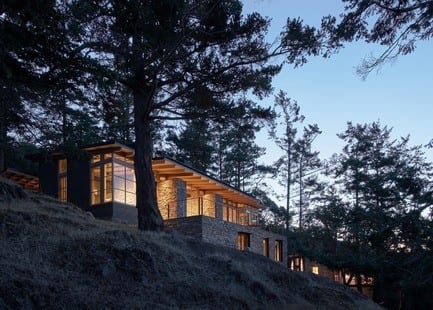
Hillside Sanctuary
Hoedemaker Pfeiffer
Personal Retreat in the San Juan Islands
Seattle, United States, 2019-01-14 –
The owner of this property came to Hoedemaker Pfeiffer looking for a personal retreat inspired by a treasured stone and wood home lost to fire decades earlier in the hills of Appalachia. The design firm’s task was not to recreate it but rather to give its spirit new form in the Pacific Northwest. Taking inspiration from its remote site in the San Juan Islands, the design team conceived of the project as a series of simple stone volumes growing naturally from their rocky surroundings. From that concept emerged a main house and a guest house, each responding to its own unique location on the site. Together they provide friends and family comfortable accommodation while offering a sanctuary for the owner at the main home.
Taking full advantage of sweeping views of Puget Sound, the main home is sited on a small plateau high on top of a steeply-sloping hillside. The view opportunity on one side and the road on the other suggested a stone plinth and stone wall to form the base and rear of the house. A pair of thick stone walls with fireplaces rising together within the home’s interior enhance the concept, separating the main level into public and private realms and flanking a central stone staircase.
A light-filled wood structure perches atop the low stone base, creating a nuanced sense of enclosure. A simple shed roof covering the pavilion tips low in front to protect from the southern summer sun while offering prime real estate to a photovoltaic array above. Winter light in turn penetrates deep into the main living spaces through a wall of glass running continuously across the building’s south elevation.
Behind the wood pavilion and within the stone wall at the rear of the building are more utilitarian spaces. Protected by a smaller shed roof pitched in the opposite direction, the relative height difference between the wood pavilion and these secondary program elements allows consistent north light to flood into the primary living spaces via a series of clerestory windows, which also allow the release of warm air high on the leeward side of the structure.
The site for the guest house, while beautiful, came with significant challenges. The concept for the guest house begins with a stone tower set near the center of the small circular parcel. Rising high above steeply-sloping grade, it acts as a three-dimensional datum. Feature program elements puncture each of the tower’s walls to unique effect. The stair, comprised of a concrete base below large casement windows, emerges from the stone. It incorporates a wood screen around its perimeter to balance natural light with privacy. The main entry occurs at the high side of the property. It offers ease of access to the project’s public spaces through a simple, full-height opening cut into the stone volume’s north elevation. A steel canopy gives it distinction, extending from interior to exterior. Once inside the view deck opposite the entry provides a very different experience. Extending the great room while cantilevering far above grade, it affords a view of Puget Sound that is as thrilling as it is beautiful.
The dining room, another element extending from the stone tower, was conceived as a three-sided glass object floating in a forest of trees. It presented multiple technical challenges. Two steel beams carry its entire weight and extend deep into the interior floor system to allow the room to cantilever. Floor-to-ceiling glass wraps the exterior with minimal interruption. Perhaps most challenging of all, though, was the need to preserve nearby trees. Without the trees the room’s purpose would be defeated. With that in mind the design team developed custom retaining walls capable of avoiding critical root zones, preserving trees located a few feet from the dining room envelope.
The lower level of the home plays host to its more private spaces. Two small bedrooms, a single shared bath, and modest utility spaces are all contained within the perimeter of the stone datum. At the exterior a concrete patio offers protected outdoor space below the dining room floating above. It provides a secondary entry as well as its own distinct view experience.
Taken together the buildings provide two related but distinct ways of appreciating the beauty of this site.
Project Data
Architects: Hoedemaker Pfeiffer
Location: San Juan Islands, Washington
Design Team: Steve Hoedemaker, Tim Pfeiffer, Todd Beyerlein
Project Year: 2017
Photographer: Kevin Scott
Project Area: 4,463 SF
Collaborators
Architecture | Hoedemaker Pfeiffer
Contractor | Schuchart Dow
Landscape Architect | Randy Allworth, Allworth Design
Structural Engineer | Malsam Tsang
Civil Engineer | LPD Engineering
Geotechnical Engineer | Nelson Geotechnical Associates, Inc.
Arborist | Island Tree Doctor
About Hoedemaker Pfeiffer
Hoedemaker Pfeiffer, a design studio led by Steve Hoedemaker and Tim Pfeiffer, is focused on the creation of space that reveals the human spirit and connects them to the world in which they live. Through the interweaving of architecture, interiors, and landscape, the firm strives to reveal what is essential in the human experience. They look to create layers of meaning that tell the stories of people and place through the experience of space and materials.
Rooted in residential design, often for family retreats, Hoedemaker Pfeiffer embraces a passion for what is too often taken for granted—small moments, family, and shared memories that make life’s journey meaningful. This same attitude infuses the firm’s work with bespoke commercial and lifestyle projects.
Recognized with numerous awards and featured in dozens of publications, they have garnered a reputation for their honest use of materials, and sympathetic response to nature and site. The firm seeks to merge contemporary design with timeless traditions meant to last generations.
– 30 –
- Hoedemaker Pfeiffer
- Chloe Gilstrap
- [email protected]
- +1 206-545-8434
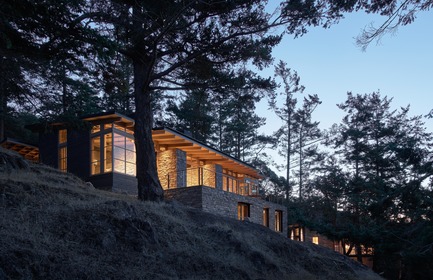
Kevin Scott
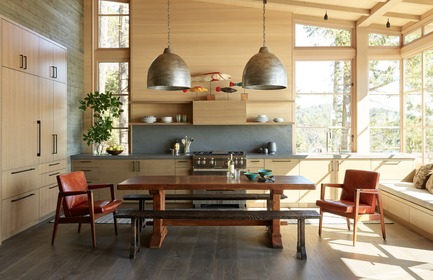
Kevin Scott
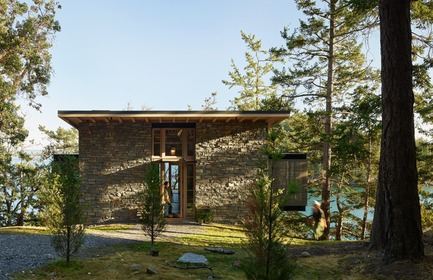
Kevin Scott
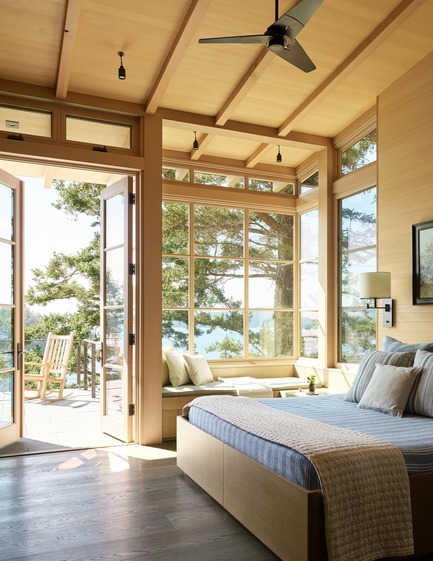
Kevin Scott
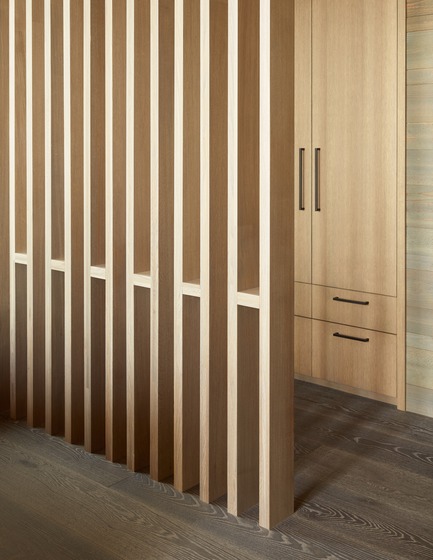
Kevin Scott
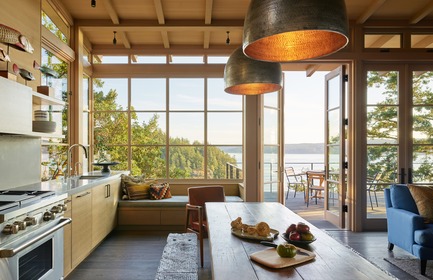
Kevin Scott
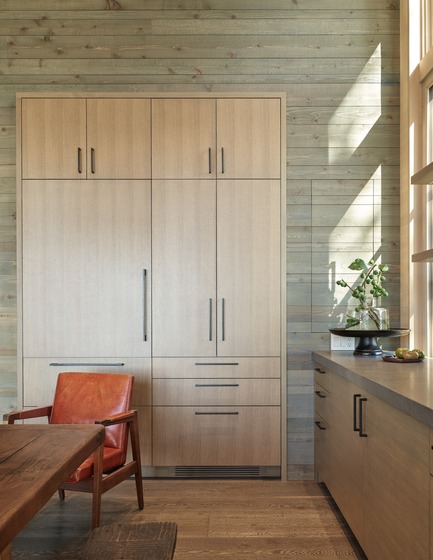
Kevin Scott
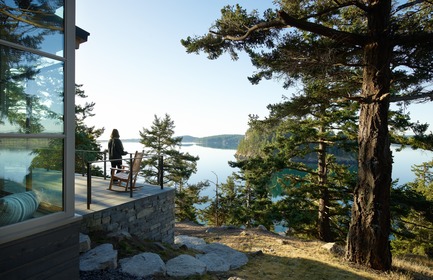
Kevin Scott
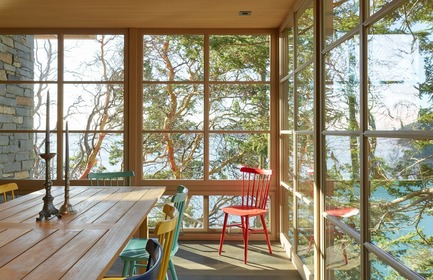
Kevin Scott
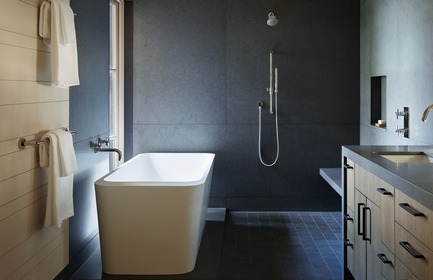
Kevin Scott
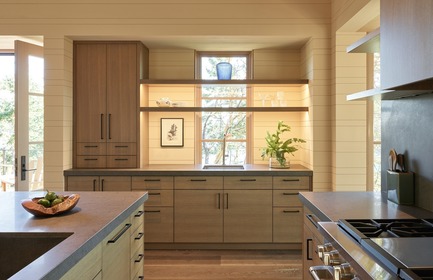
Kevin Scott
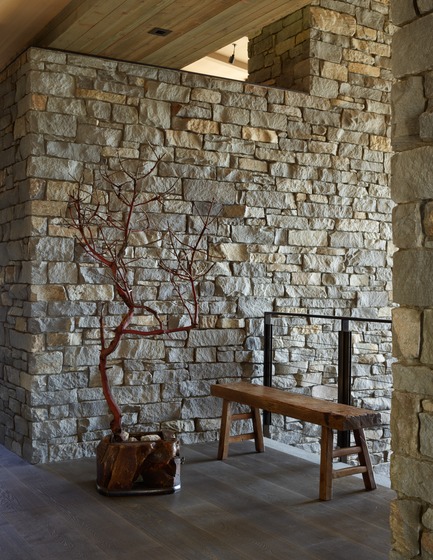
Kevin Scott
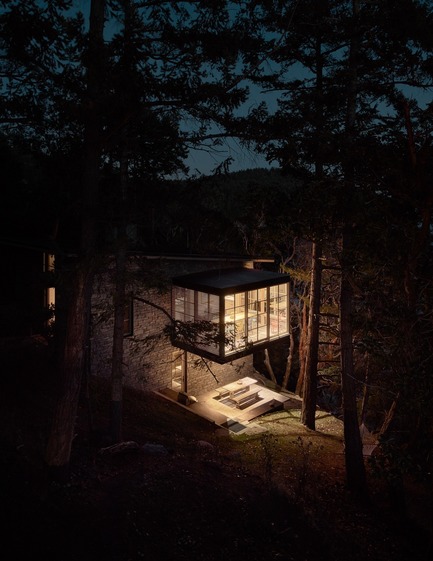
Kevin Scott
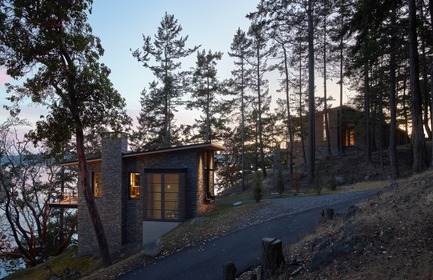
Kevin Scott



