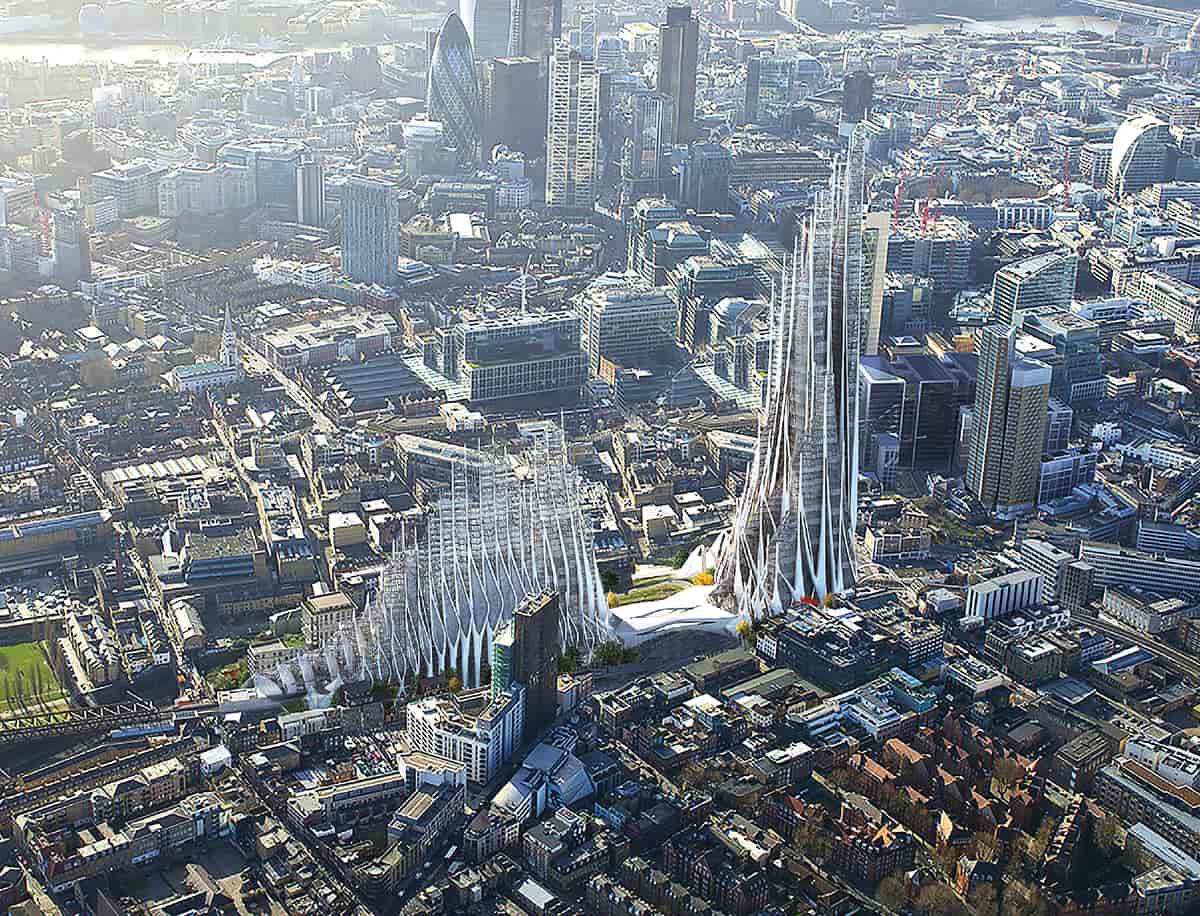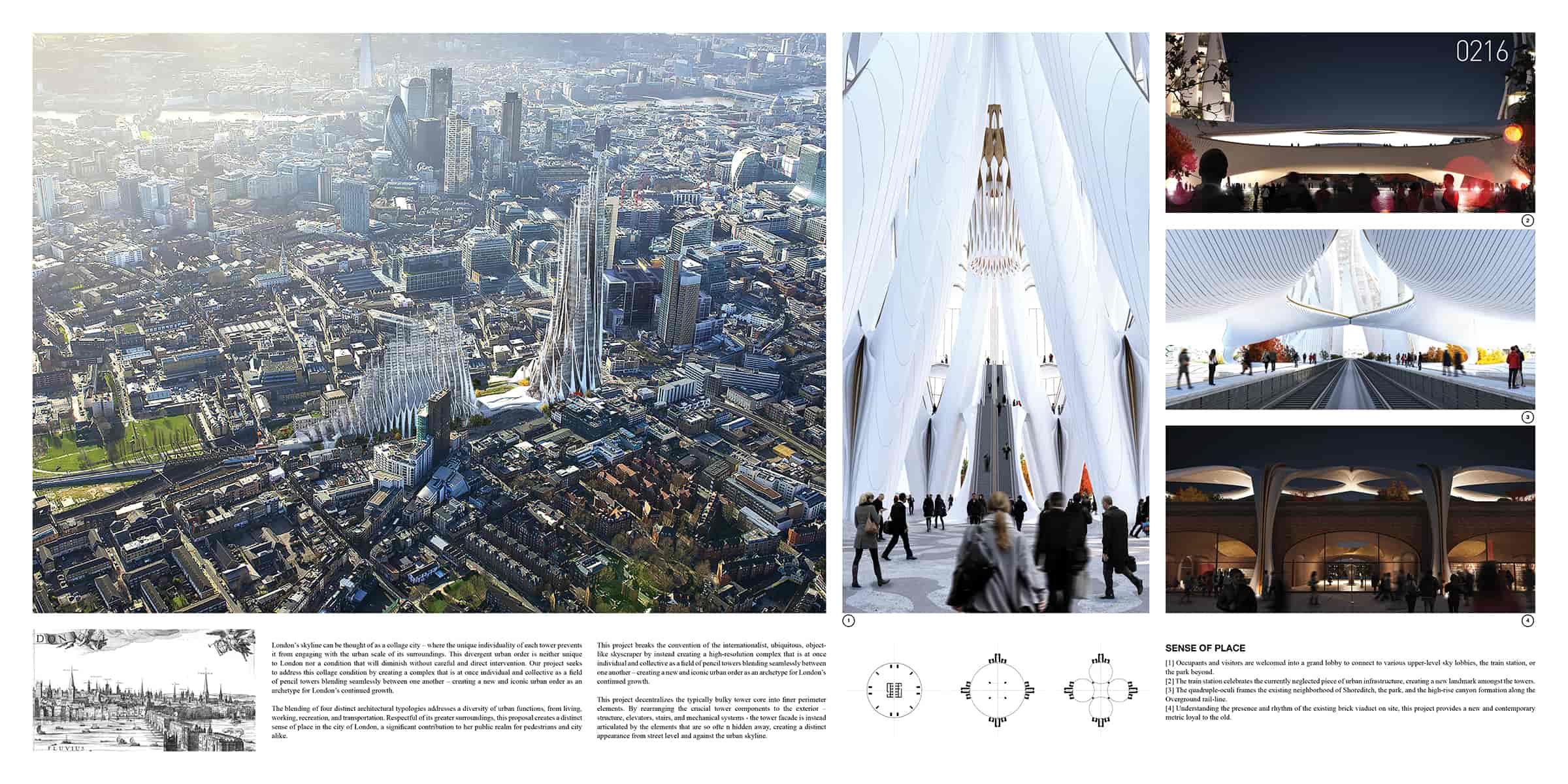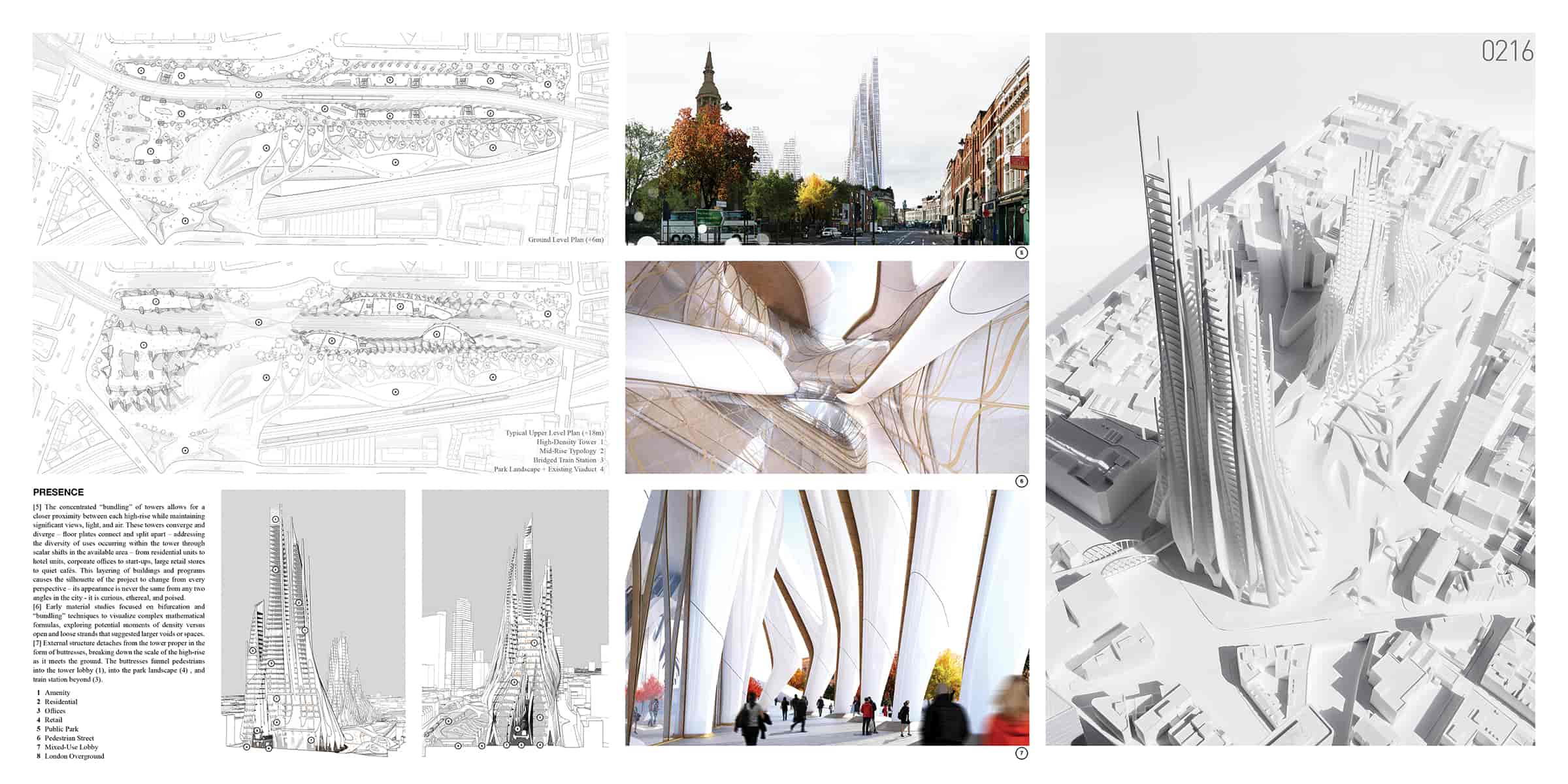Honorable Mention
2017 Skyscraper Competition
Lisa Albaugh, Ben Bourgoin, Jamie Edindjiklian, Roberto Jenkins, Justin Oh
United States

London’s skyline can be thought of as a collage city – where the unique individuality of each tower prevents it from engaging with the urban scale of its surroundings. This divergent urban order is neither unique to London nor a condition that will diminish without careful and direct intervention. Our project seeks to address this collage condition by creating a complex that is at once individual and collective as a field of pencil towers blending seamlessly between one another – creating a new and iconic urban order as an archetype for London’s continued growth.
Bishopsgate Goodsyard is the largest remaining undeveloped piece of land in central London, however it is not vacant. Currently occupied by a massive brick viaduct and bisected by an Overground rail-line, the Bishopsgate Goodsyard is a unique opportunity for density and diversity to redefine the conventions of the typical skyscraper while addressing the distinct character of the site.
The project is organized into four main components: a high-density tower, a mid-rise neighborhood, a train station that bridges between the two, and a park landscape that mediates between the existing viaduct and the various access points throughout the site. Each of the four components are given their own unique character, and by blending them into a continuous field they produce a differentiated system that accommodates diverse and overlapping programs at a hyper dense urban scale.
This project decentralizes the typically bulky tower core into finer perimeter elements. By rearranging the crucial tower components to the exterior – structure, elevators, stairs, and mechanical systems – the tower facade is instead articulated by the elements that are so often hidden away, creating a distinct appearance from street level and against the urban skyline.
Early material studies focused on bifurcation and “bundling” techniques to visualize complex mathematical formulas, exploring potential moments of density versus open and loose strands that suggested larger voids or spaces.
The concentrated “bundling” of towers allows for a closer proximity between each high-rise while maintaining significant views, light, and air. These towers converge and diverge – floor plates connect and split apart – addressing the diversity of uses occurring within the tower through scalar shifts in the available area ¬– from residential units to hotel units, corporate offices to start-ups, large retail stores to quiet cafés. This layering of buildings and programs causes the silhouette of the project to change from every perspective – its appearance is never the same from any two angles in the city – it is curious, ethereal, and poised.
The blending of four distinct architectural typologies addresses a diversity of urban functions, from living, working, recreation, and transportation. Respectful of its greater surroundings, this proposal creates a distinct sense of place in the city of London, a significant contribution to her public realm for pedestrians and city alike.


This work is licensed under a Creative Commons License permitting non-commercial sharing with attribution. https://creativecommons.org/licenses/by-nc-nd/4.0/



