
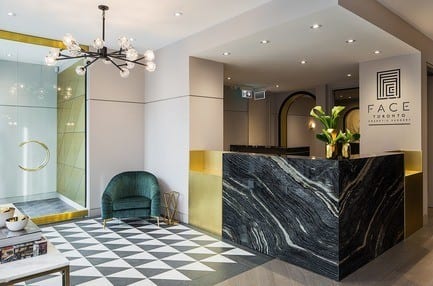
FACE Cosmetic Surgery
Audax
Toronto, Canada, 2018-07-16 –
When Audax was approached to design the new location of Face Cosmetic Surgery, the owner was looking for a design unlike anything the industry had seen. The mandate was to design a space that felt more like a hotel lobby than a clinic.
To achieve this objective, Audax looked beyond the conventional design standards used in similar clinics across the globe.
“FACE provided a unique design opportunity as it challenged our preconceived expectations of what a clinic should look like,” says Gianpiero Pugliese, Principal of Audax.
Audax deployed a rich palette of materials including brass, emerald-green fabrics, dark-veined stone and antiqued glass. As inspiration, Audax looked at Art Deco motifs for the design. The waiting area is highlighted by a bold screen feature that wraps the ceiling and peels away from the wall to create a privacy screen from the street. This provides discretion for the patrons while allowing natural light to flood the space.
The treatment rooms are calming and luxurious. The operating room is fully appointed with the latest in surgical equipment and technology yet its design is a fitting complement to the rest of the spaces in the clinic.
Design Team
Architecture/Interior Design: Audax
Custom Furnishings: Audax
Client Name: FACE Cosmetic Surgery
Location: Davenport Road, Toronto, Canada
Project Manager: Den Bosch + Finchley
Project End Date: 2017
Photographer: Erik Rotter
About Audax
Founded in 2007, Audax is an award-winning architecture and interior design firm with expertise in the luxury real estate market, and a strong focus on high-end residential design. Under the design leadership of Gianpiero Pugliese, Audax’s projects are diverse in design style. The firm’s work is motivated by Human Architecture, a design approach developed by the studio that combines the best elements of traditional architecture with a modern aesthetic.
By offering both architecture and interior design services, Audax provides a holistic approach to design that balances the technical, aesthetic, and functional objectives of a project. The results of this combined expertise are buildings and interior spaces with a clearly articulated design language and a seamless integration between its architecture, interior design and décor.
About Gianpiero Pugliese, Founding Principal, B.A., M.Arch., O.A.A.
Leading all architectural and interior design activities at Audax, Gianpiero has a Master of Architecture from Harvard University and a Bachelor of Arts in Architecture from the University of California, Berkeley. He also studied design at the Venice Institute of Architecture in Italy. Prior to founding Audax, Gianpiero worked as a project architect responsible for the design of numerous large-scale, mixed-use developments throughout North America.
His current work at Audax explores the relationship between traditional design principles and the modern aesthetic. This approach, which he coined as Human Architecture, aims to bring the tactile, relatable and human-scaled elements that were lost during the Modern period back into contemporary design. The results of using this approach are buildings and interior spaces that appeal to those who admire the warmth and detailing of traditional architecture but also appreciate modern design.
– 30 –
- Audax
- Jorge Bianchi-Vivern
- [email protected]
- +1 416-862-8403
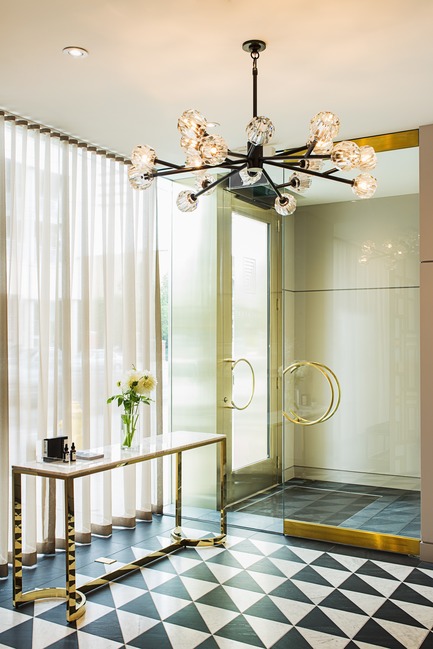
Erik Rotter
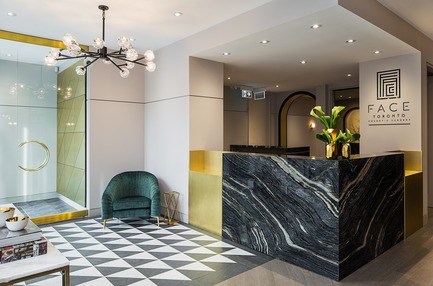
Erik Rotter
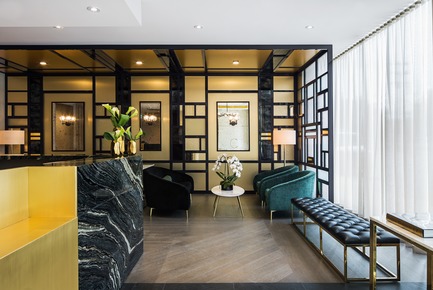
Erik Rotter
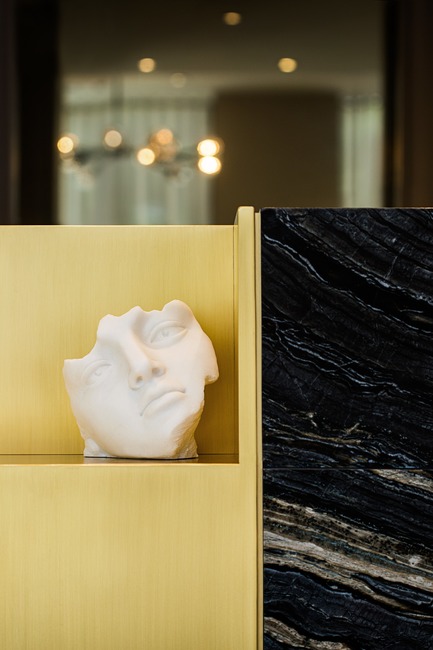
Erik Rotter
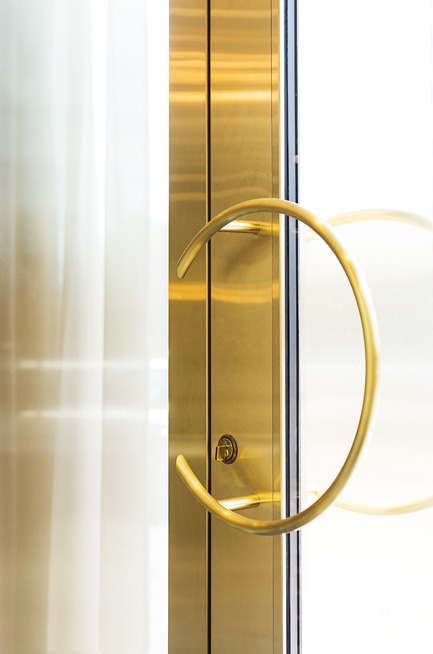
Erik Rotter
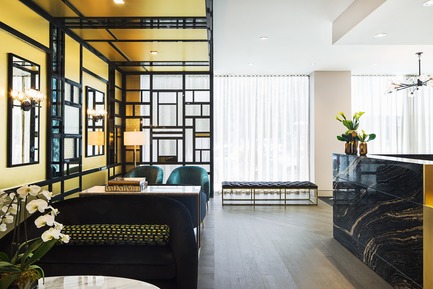
Erik Rotter
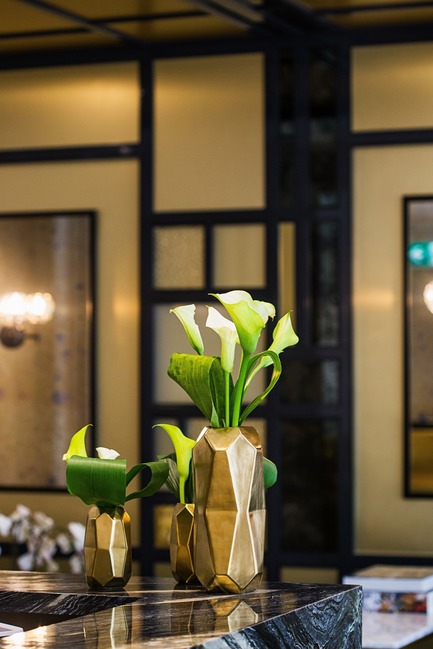
Erik Rotter
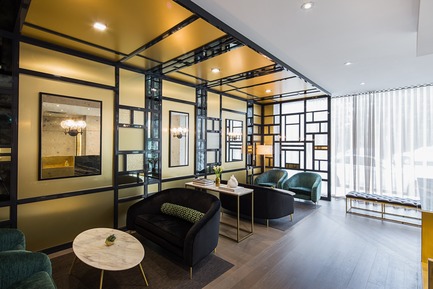
Erik Rotter
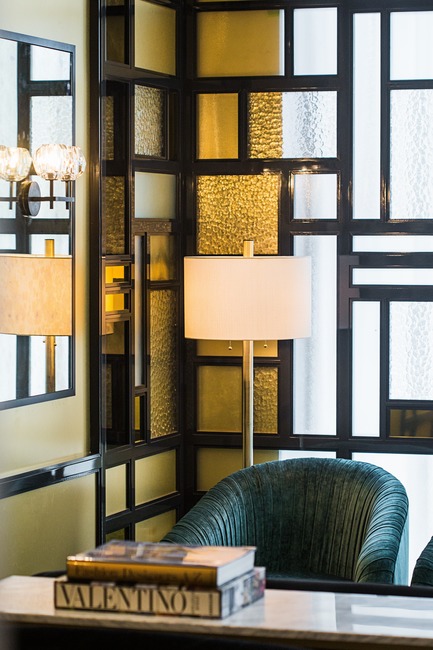
Erik Rotter
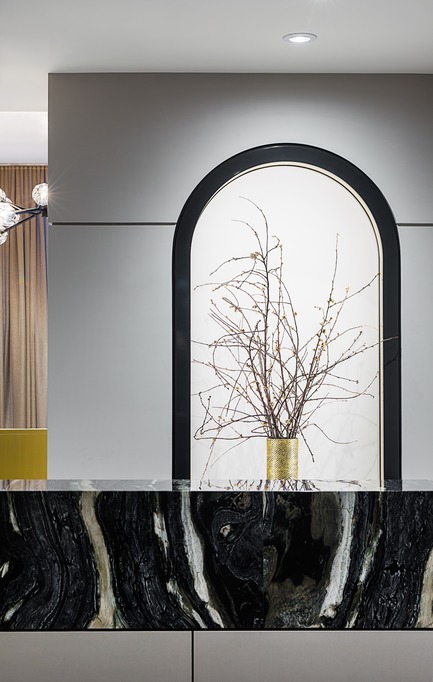
Erik Rotter
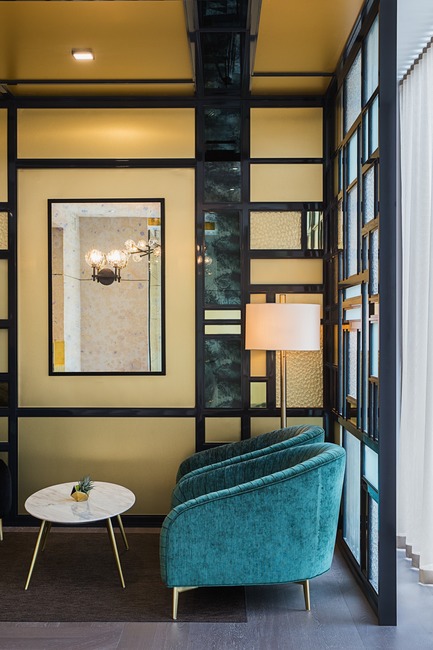
Erik Rotter
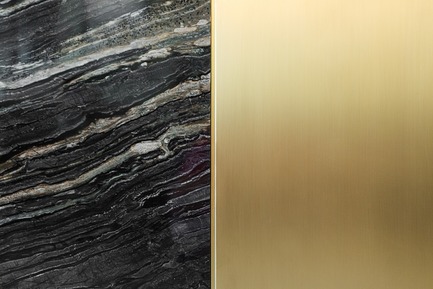
Erik Rotter
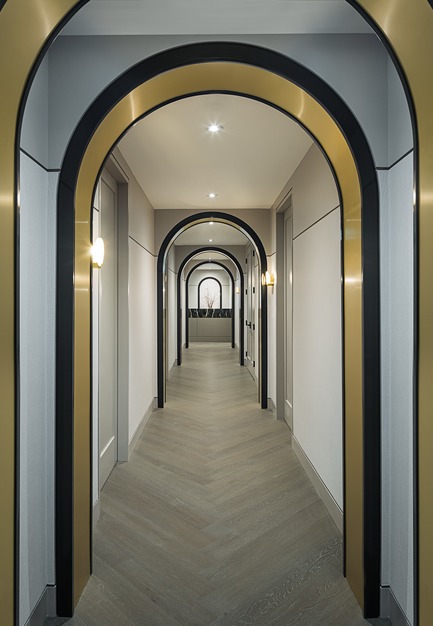
Erik Rotter
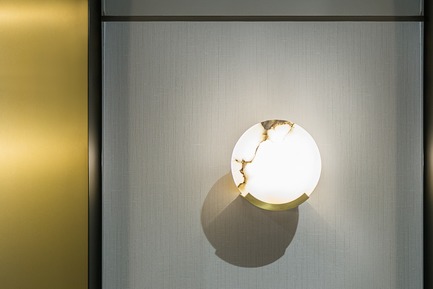
Erik Rotter
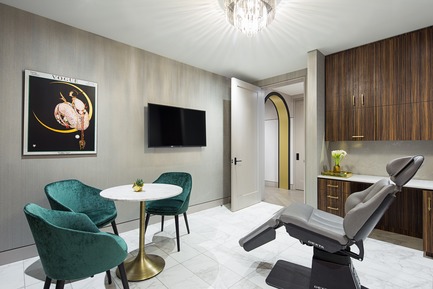
Erik Rotter
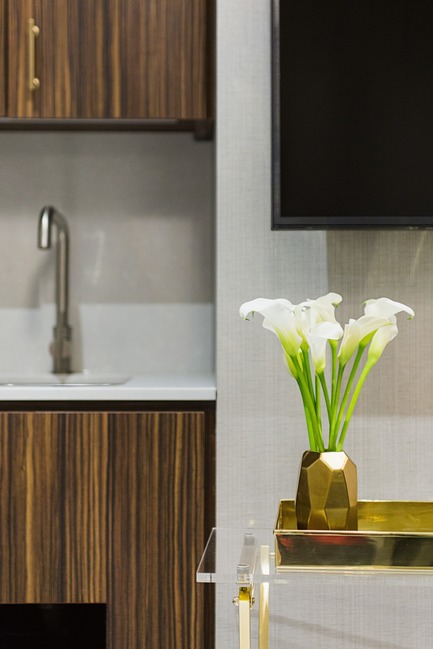
Erik Rotter
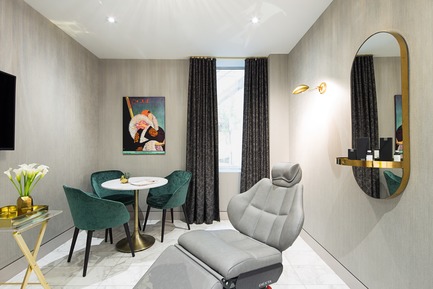
Erik Rotter



