
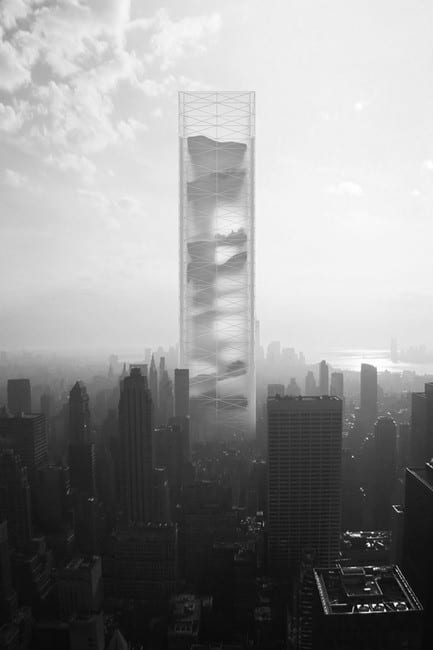
Essence by BOMP
BOMP
2015 eVolo Skyscraper Competition Winner
Katowice, Poland, 2015-09-07 –
ESSENCE Skyscraper by BOMP was chosen to be awarded the first place from among 480 projects received from the world over. According to the official statement, the internationally acclaimed jury selected the project due to its creative response to the dynamic conditions of vertical communities. The team of architects from Poland proposed a vertical garden composed of variable natural habitats in a form of a skyscraper.
The competition
The annual eVolo Skyscraper Competition has been run continuingly since 2006. It is an architectural competition focused on the subject of skyscrapers and raising a question of the future of vertical communities.
In 2015 year’s edition, the competition jury formed by Massimiliano Fuksas (principal Studio Fuksas), Michael Hansmeyer (CAAD group at Swiss Federal Institute of Technology), Richard Hassell (principal WOHA), Alvin Huang (principal Synthesis Design + Architecture), Yong Ju Lee (winner 2014 eVolo Skyscraper Competition), Wenchai Shi (project manager MVRDV), Wong Mun Summ (principal WOHA) and Benedetta Tagliabue (principal EMBT Miralles Tagliabue) selected 3 winners and 15 honourable mentions. The first place was awarded to BOMP for the project titled ESSENCE Skyscraper.
Enter the secret garden
The idea behind the project was to create an audacious theoretical vision of an urban garden appropriate for rapidly changing environmental conditions regarding a cityscape. Located in a centre of a dense urban fabric, eleven natural habitats captured by the tower would become a mysterious place open to the public and offering the visitors a wide range of complex and inspiring experiences.
The structure
The rectangle-shaped floor plan measures 100 by 300 meters. The very core of the building is an exorbitant system of ramps and platforms, while the shell is ten meter wide belt containing staircases, elevators, technical facilities, shafts and so on. The body of the building is 630 meters tall and it is divided vertically into eleven stages. They are interconnected seamlessly. Three additional levels are destined for technical facilities. They split the tower into four segments, while not interfering with the general space. Three height modules (30, 60, 90 meters) organise the sequence of the levels in accordance with a type of a landscape they host. The tower is wrapped with semi-transparent façade. It’s goal is to blur the interior view from the outside while neutralising the horizon from the visitor’s perspective.
Follow the landscape
By entering the garden, using one of two mammoth ramps, the visitor begins the trip through diverse complex natural habitats. Starting from an ocean arranged above the ground floor topped with the spectacular fish tank, through the jungle thicket – moist, dense and foggy – the wanderer receives sensual attractions on many different levels. One by one – the narration written by the landscapes appear, flourish and finally – implicitly mellow, in order to make a place for another scene. And so the travel goes on: a swamp, a dessert, a steppe, a river, grasslands, a huge waterfall, mysterious caves and the rocky mountains. To complete the range of sensations, there is a glacier at the top of the tower. These eleven sceneries can easily become a playground for a marvellous adventure, a place for a few days camping or a route for a wanderer. Any person willing to take a rest from a daily life is welcome.
About BOMP
BOMP is a collective initiative of four practicing architects from Poland: Konrad Basan, Ewa Odyjas, Agnieszka Morga and Jakub Pudo. The group eagerly gets inspired by variable areas of knowledge also indirectly related to its educational and professional background. Considering competitions as a training ground for ideas, BOMP has taken part in a few of them since 2013. Privately the architects are friends.
The data sheet
Official name of the project: ESSENCE
Location: urban area
Function: urban garden
Client: eVolo Skyscraper Competition 2015
Architects: BOMP (Basan Konrad; Odyjas Ewa; Morga Agnieszka; Pudo Jakub)
Total building height: 630 m
Total floor area: 330 000 sqm
Landscape area: 250 000 sqm
Number of floors: 11
Project end date: 2015
– 30 –
- BOMP
- Jakub Pudo
- contact@bomp.eu
- –
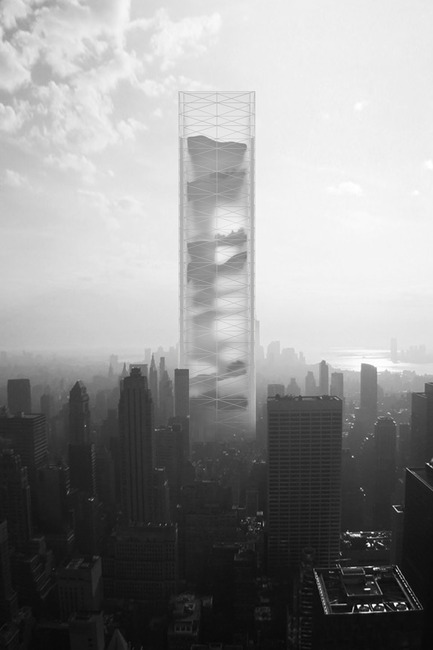
BOMP
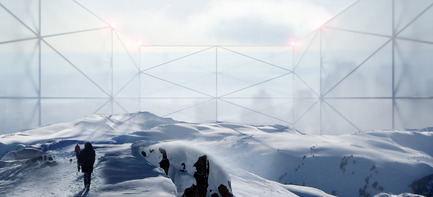
BOMP
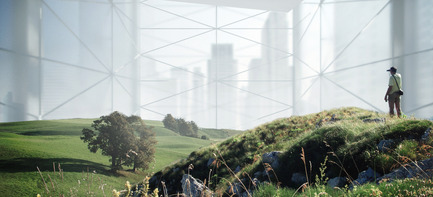
BOMP
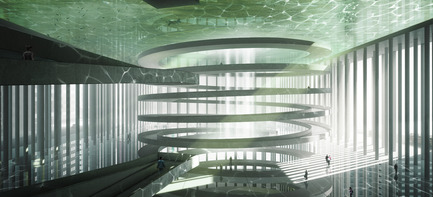
BOMP
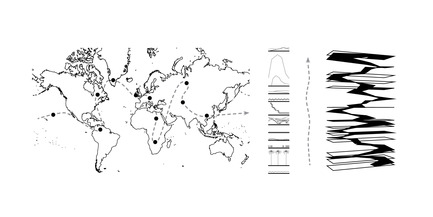
BOMP
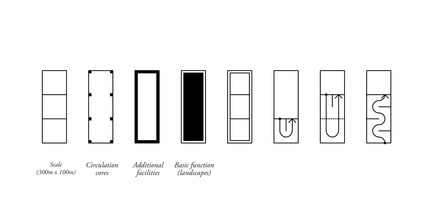
BOMP
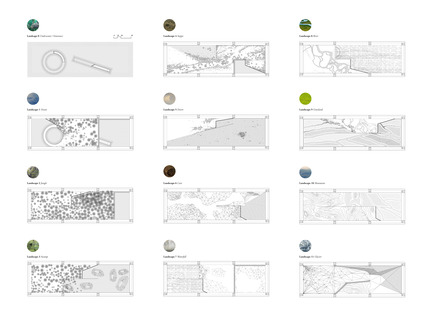
BOMP
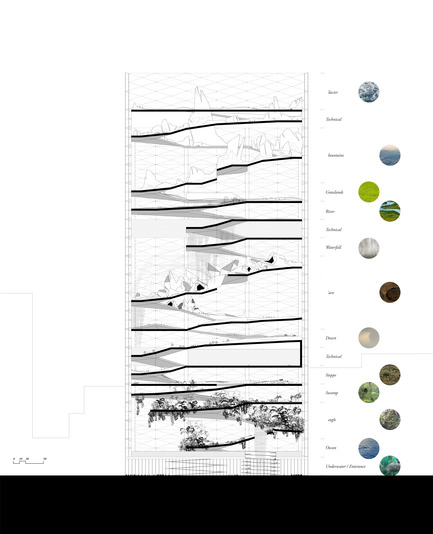
BOMP



