
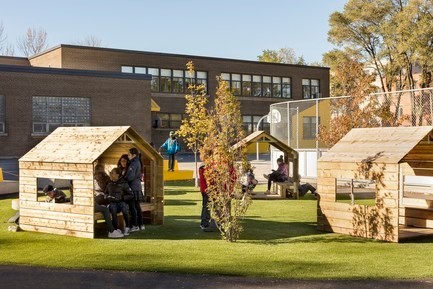
A v2com exclusive
École Sainte-Anne – A new redesigned schoolyard
Taktik design
Planification of a green schoolyard
Montréal, Canada, 2019-06-10 –
The small Sainte-Anne elementary school, located in the Rosemont neighbourhood in Montreal, wanted to offer students outdoor spaces that were as stimulating and versatile as all of their interior educational environments. The schoolyard, initially made entirely of asphalt, underwent a major transformation in order to offer the students as well as the teachers several distinct learning areas.
The transformation work began with the addition of a large multi-sports field enclosed by protective strips, a basketball court and a racetrack. These new playing and learning fields now allow for higher energy expense for children during their breaks. The new outdoor schoolyard is benefited as much by the teaching of gym classes.
The integration of new green spaces was a priority for the school administrators. A vegetation area, located in the heart of the schoolyard, serves multiple uses and activities. First a place of relaxation under the trees and a space for contemplation, it also allows the children to gather and meet inside the wooden cabins, now becoming a new place of knowledge sharing for students.
Thanks to the various seating places in coloured concrete, sufficient to seat a complete
class, it is now possible for teachers to give whole classes in nature. In a corner of the new redesigned schoolyard, a plantation area with crushed brick floor to reduce heat islands among others has also been developed to give students horticulture classes and to allow them practice garden cultivation. The long custom table made of BC fir, Douglas fir, was designed with no integrated seating on one of its sides to allow the young students to work standing up during the planting activities.
To complete the transformation of the premises, entire sections of the school brick walls were painted with sunny and invigorating colours. This choice of colour palette and the painting of dynamic forms and angles break the classic, straight and static architectural design. The new outdoor playground of the École Sainte-Anne is now an extension of it, an educational place, inviting and promoting the development of each student.
Technical description
Official name of the project: École Sainte-Anne – A new redesigned schoolyard
Location: Rosemont, Montreal
Project end date: September 2018
Area: 28 000 pc
Customer: École primaire Sainte-Anne
Project manager: Cynthia Papineau
Collaborator: Nicola Tardif-Bourdages
Designer: Cynthia Papineau & Quentin Veron
Photograph: Maxime Brouillet
About Taktik design
Taktik design is a Montreal-based company close to people and attentive to its customers and their needs. The understanding of places and their functionalities is at the heart of their approach and their concepts.
Composed of a creative and passionate team, Taktik design constantly innovates to improve the use of spaces and to create unique worlds.
“For us, a successful space cannot be summed up only in its aesthetics, but also in its ability to create a link between its users and the created environment.”
– 30 –
- Taktik design
- Cynthia Papineau
- [email protected]
- 514-903-9716
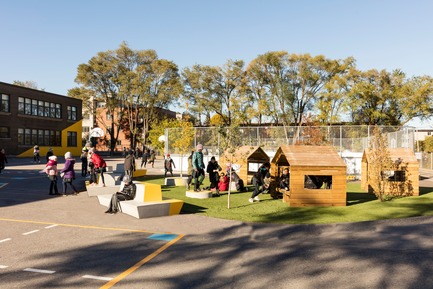
Maxime Brouillet
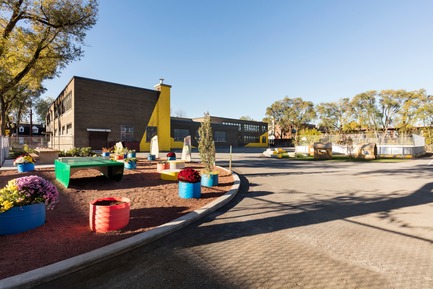
Maxime Brouillet
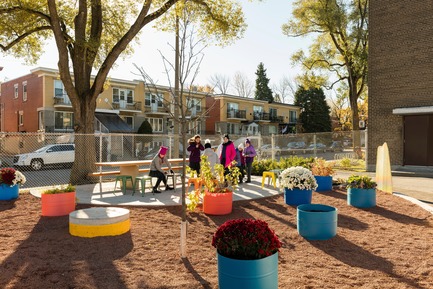
Maxime Brouillet
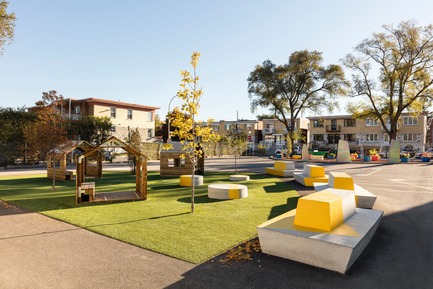
Maxime Brouillet
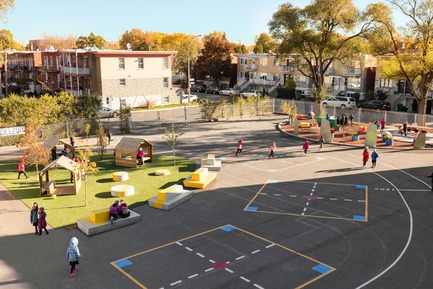
Maxime Brouillet
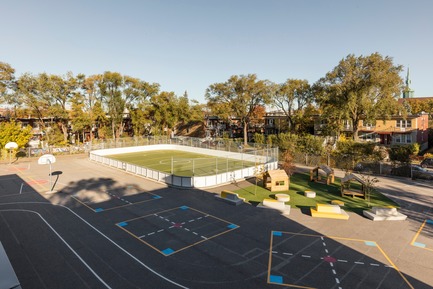
Maxime Brouillet

Maxime Brouillet
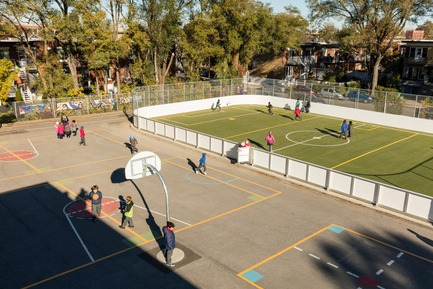
Maxime Brouillet
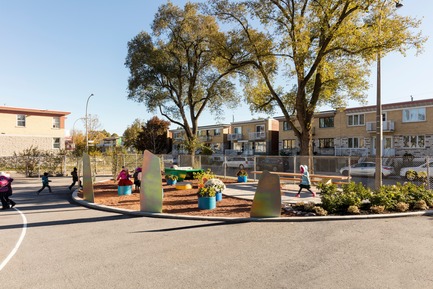
Maxime Brouillet
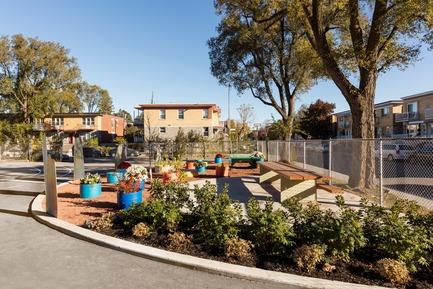
Maxime Brouillet
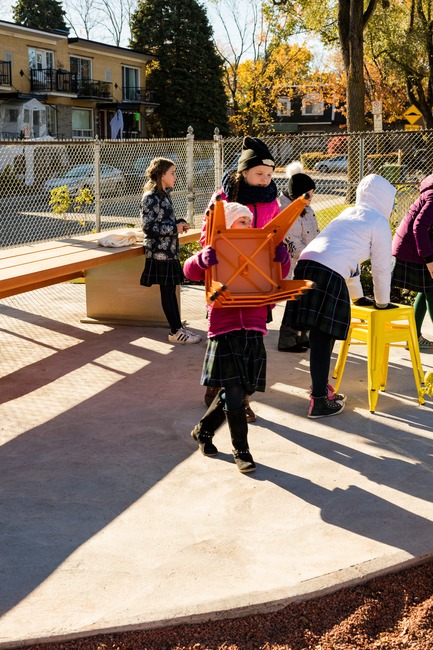
Maxime Brouillet
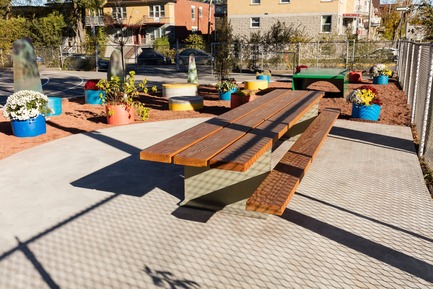
Maxime Brouillet
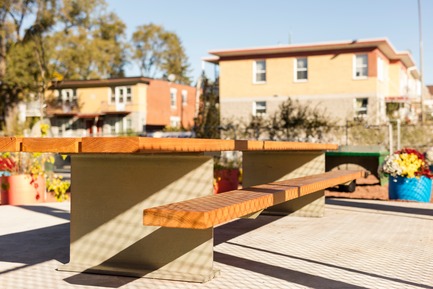
Maxime Brouillet
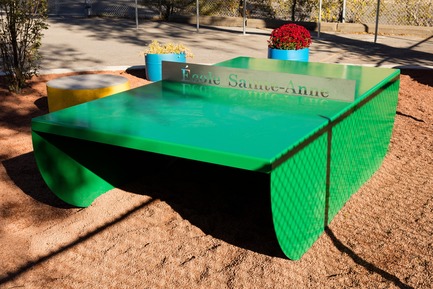
Maxime Brouillet
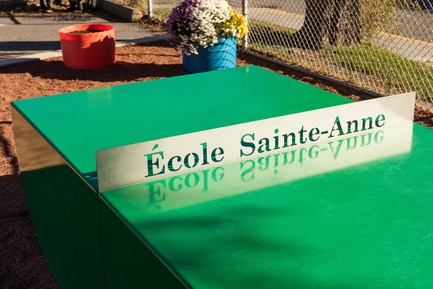
Maxime Brouillet
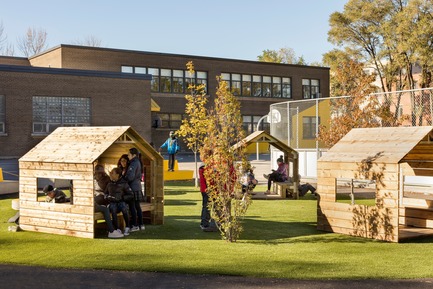
Maxime Brouillet
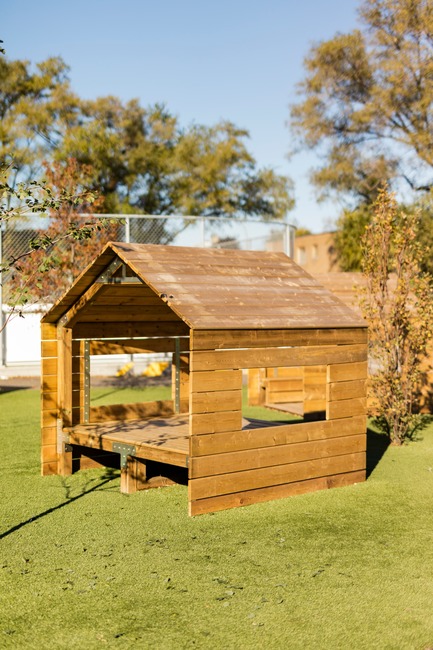
Maxime Brouillet




