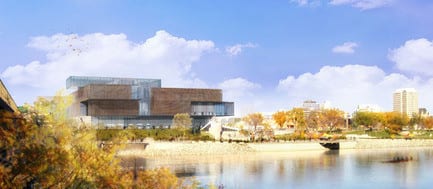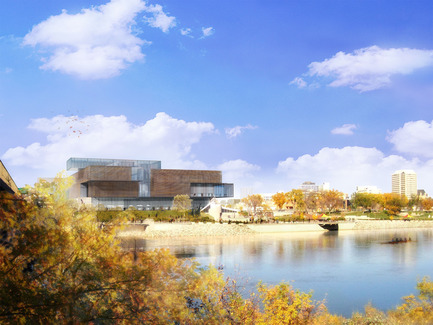

Design for Saskatoon’s New Gallery
Kuwabara Payne McKenna Blumberg Architects in association with Smith Carter Architects and Engineers
Remai Art Gallery of Saskatchewan design receives 2011 Canadian Architect Award of Excellence
Toronto, Canada, 2011-12-19 –
With the announcement of a 2011 Canadian Architect Award of Excellence, the proposed new Remai Art Gallery of Saskatchewan (REMAI) is off to an auspicious start. This striking design, overlooking the South Saskatchewan River, is the result of collaboration between Kuwabara Payne McKenna Blumberg Architects (KPMB) as design architects and Smith Carter Architects + Engineers as architects of record. Scheduled to open in 2015, the Remai will be three times the size of the current 47-year-old Gallery it replaces.
The Canadian Architect Awards of Excellence, one of two major national design award programs, has recognized significant projects – from small-scale installations to complex institutional buildings – on an annual basis since 1968. The jury for the 2011 Canadian Architect Awards comprised Walter Frand Architecture Inc., in Vancouver, Diarmuid Nash, Partner in Moriyama & Teshima Architects in Toronto, and Peter Sampson, Principal of Peter Sampson Architecture Studio in Winnipeg. The Remai was 1 of 8 Awards of Excellence selected from 163 submissions.
In selecting the design of the Remai, juror Peter Sampson commented how the “rational composition of gallery and theatre volumes on the banks of Saskatoon’s river valley will be a compelling addition to the city’s south downtown precinct.”
About the Remai Art Gallery of Saskatchewan
The Frank and Ellen Remai Foundation which donated $30million ($15 million towards the building and $15 million for ongoing programming) gained naming rights in recognition of its generous contribution. Under the Building Canada infrastructure program, the three levels of government have committed a total of $51 million to construct the new gallery. The Board of Trustees is committed to raising the remaining $5 million for the project through a private-sector fundraising campaign.
The architecture of the four-storey structure is inspired by the low, flat topography of Saskatchewan’s prairie landscape and its agrarian building traditions. The dramatic exterior will be clad in a glowing copper-coloured metal screen, echoing one of Saskatoon’s historic architectural landmarks, the iconic CNR Bessborough Hotel (1932).
At approximately 125,000 square feet, the $71 million Remai building will vastly increase the space and facilities to present bigger, more diverse exhibitions, gatherings and events. There will be enhanced display opportunities housing for the permanent collection, the largest public art collection in the province, consisting of more than 7,000 artworks and valued at $15 million. The building will also meet rigorous modern gallery standards, making it possible to host national and international touring exhibitions previously unavailable to the city. It will be an energy-efficient, sustainable building targeted to achieve LEED (Leadership in Energy and Environmental Design) Silver certification and 50% lower energy consumption compared to international gallery standards. Groundbreaking is scheduled for late 2012, with the opening anticipated for 2015.
About Kuwabara Payne McKenna Blumberg in association with Smith Carter Architects + Engineers The Integrated Design Team approach of Kuwabara Payne McKenna Blumberg Architects (KPMB) and Smith Carter Architects + Engineers Incorporated (SCAE) for the new Remai gallery builds on the successful collaboration begun with Manitoba Hydro Place and the Canadian Embassy in Berlin (a joint venture of KPMB, Gagnon, Letellier, Cyr, architectes , and SCAE).Kuwabara Payne McKenna Blumberg Architects, KPMB, one of Canada’s premier architecture practices, has been recognized by the highest honours in the field of architecture, including 11 Governor General’s Awards.The Remai gallery is KPMB’s 11th Canadian Architect Award of Excellence. KPMB played a leading role in Toronto’s Cultural Renaissance, with six projects including Canada’s National Ballet School, the Royal Conservatory and the Toronto International Film Festival (TIFF). KPMB’s current clients include the Massachusetts Institute (MIT), Princeton University, and the Kellogg School of Management at Northwestern University, the winning scheme in an international design competition.
Smith Carter Architects + Engineers Inc
A full profile on the project and list of team credits is available
www.kpmbarchitects.com, and Smith Carter www.smithcarter.com. Remai gallery website www.remai.ca .– 30 –
-
- Ian Chodikoff, Editor, Canadian Architect
- [email protected]
- 416 510-5807

~
460 KB



