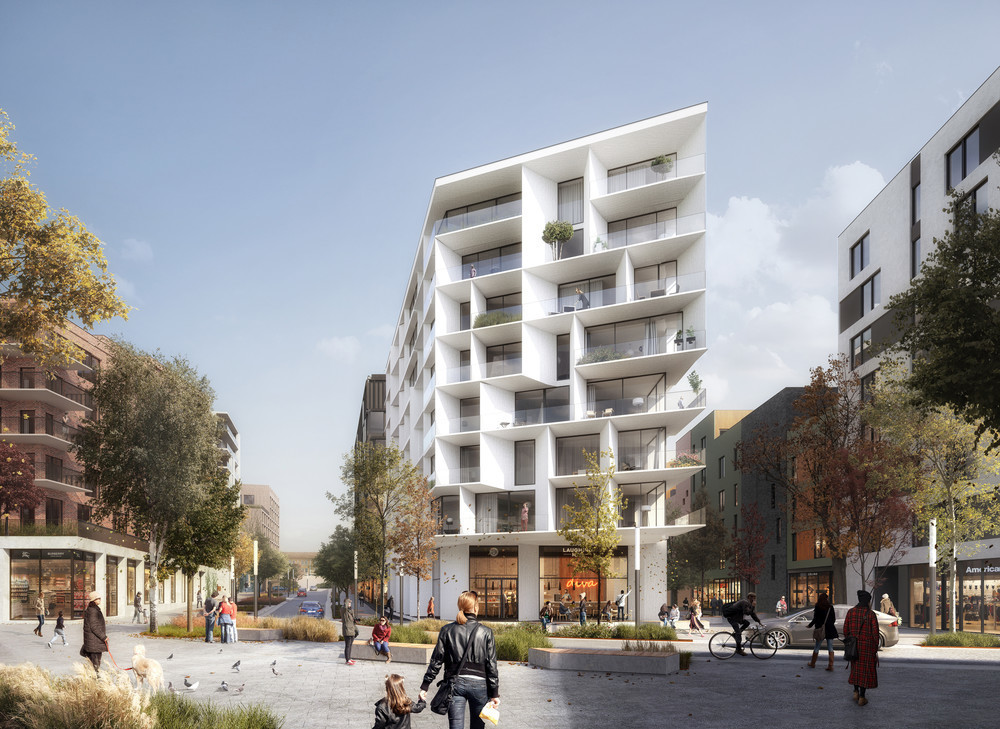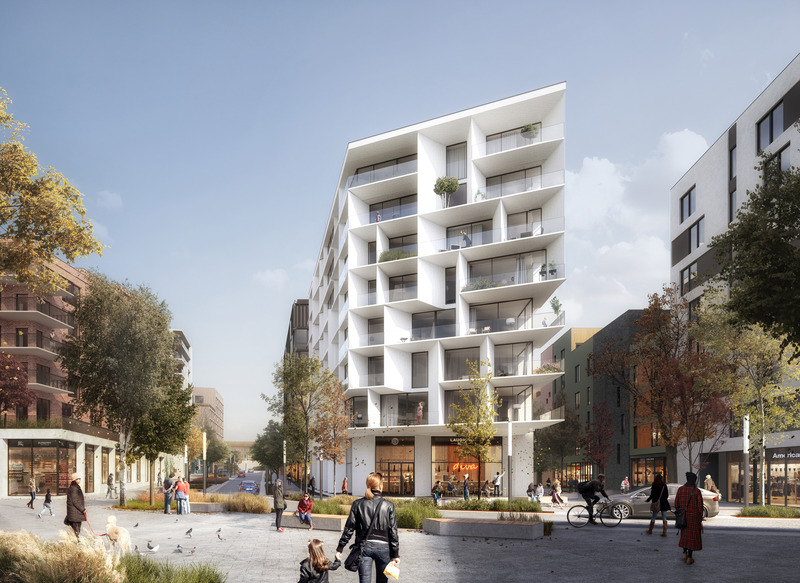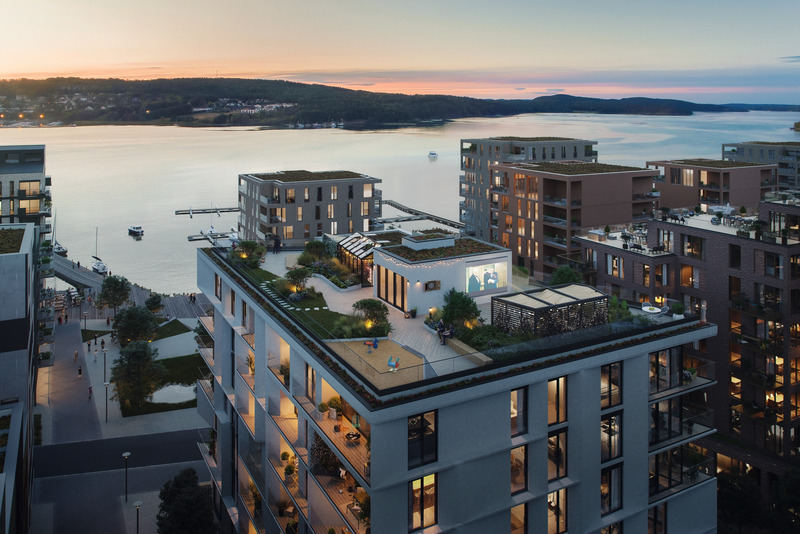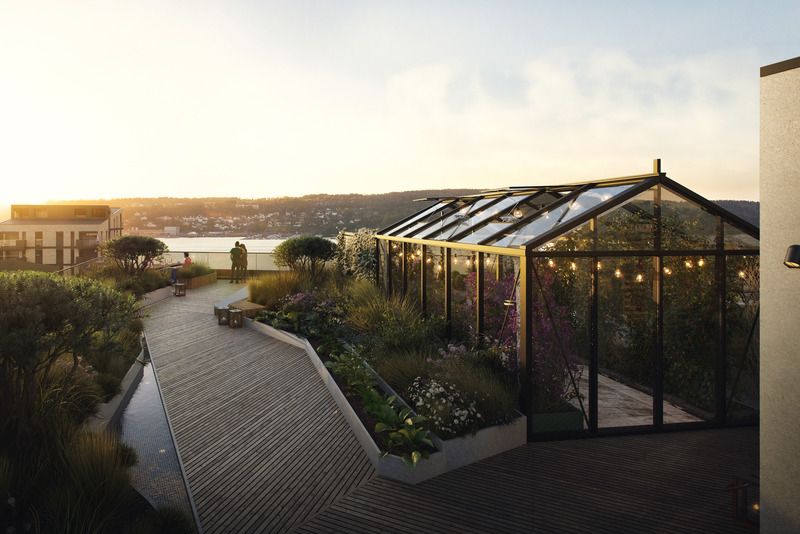
The Scandinavian architecture firm AART has, together with Höegh Eiendom, designed a new landmark building for the new district of Verket in Moss, Norway. With its paper-like architecture, the mixed-use building not only pays homage to the papermaking history of the area. It has also been shaped and folded to take full advantage of the daylight and view of the deep-blue fjord surrounding the district.
“The bright façades with their sharp lines evoke images of the folds and origami of paper. The result is an almost paper-thin architecture. Together with the retracted glass facade, this gives the house a light and floating expression, where the protruding floor and flat separations give each home an individual identity and the whole house an expressive identity without a clear direction or back,” architect Solveig Lee Folling Larsen says.
‘The Paper House’ as it is called, is developed for Höegh Eiendom and is situated in the new district of Verket – a former industrial area by the fjord of Mossesundet. With the scenic fjord in mind, the building has been shaped, so that it creates the best possible views of the surrounding area towards the fjord from all flats, while at the same time, creating retracted glass facades that shield the homes from unwanted exposure.
Life at street level and above
The Paper House will have 34 flats ranging from 46-119 square meters. The flats are distributed on the six upper floors, while the ground floor will have cafés and shops so that the house will become an integrated part of the district of Verket. However, life will not only be lived at street level, but also above street level, where the private balconies and the shared roof garden with a greenhouse, kitchen garden, and lounge area.
“The roof garden will become a gathering point for all residents, where they can grow vegetables and hangout together high above the city which will create a strong sense of community,” Solveig Lee Folling Larsen says.
In continuation of the social and aesthetical ambitions, the building has been designed with the environment in mind which means that it has been designed to meet the sustainable BREEAM standard ‘very good’.
About the project
Location: Moss, Norway.
Typology: Mixed-use (residential/commercial)
Developer: Höegh Eiendom
Size: 4,000 sqm
Status: Under development
Architect: AART
Landscape architect: Insitu Arkitekter
Main visualization: AART
Secondary visualizations: Eve Images
About AART
AART is one of Denmark’s leading architectural firms with 150 employees across our offices in Aarhus, Copenhagen, Oslo, and Stockholm. From here, we help our clients across all of Scandinavia to develop organizations and communities – with architecture as a catalyst. Currently, AART is engaged in the development of more than one and a half million square meters across different scales and branches – from Norway’s cultural flagship, The Viking Age Museum in Oslo, to Sweden’s largest college, Hedda Anderssongymnasiet in Lund, and Denmark’s Cold War Museum, REGAN-Vest in Rold Skov.
For more information
Media contact
- AART
- Jesper Hallstrøm Eriksen
- jhe@aart.dk
- +45 41963526
Source: V2 Newswire

AART

Eve Images

Eve Images



