
A v2com exclusive
A Multigenerational Space
CoCo architecture
Building in a sparse urban context
Cénac-et-Saint-Julien, France, 2017-11-06 –
The project is located near the city center of Olemps, a “new city” of 3,500 inhabitants, located on the outskirts of the agglomeration of Rodez. The site is located in a peri-urban area made up of architectural objects, built in the ’70s and ’80s. The municipality wanted a strong architecture, thus the building was designed as a monolith, set back from the main street of the village to assert itself and propose a vast landscaped space in connection with the existing sports facilities.
A monolithic building open on its landscape
The budget allocated to the operation being modest compared to the ambitions of the client, the design of the project was dictated by economic imperatives without ever denying the architectural quality. The result is a compact and functional building of 1000 m² on the ground, a square of 33 * 33 m, without unnecessary corridors. Also, the realization of the library, decided later, was logically integrated into the building freshly delivered to benefit from the volume already built. The volumetry of the building, deliberately simple, consists of a square with rounded corners. It is entirely covered with golden expanded metal, like a wink at the sunset on Mount Olympus… By day, this mesh evolves according to the variations of the light, creating kinetic effects, while at night it is illuminated, thus contributing to the animation of the neighbourhood. The volume is pierced on all four sides to benefit from the views and offer rich relationships with the garden. The awnings, while offering a sunscreen, allow to prolong the uses to the outside: external meals or markets side linked to the activities space, meadow for the external concerts linked to the stage, activities in connection with the library for the senior and young rooms.
Adapted to the uses and the users
The auditorium is intended to be an inter-generational meeting, hosting performances as well as dancing meals, weddings… This great programmatic flexibility required thinking about spaces that were easily appropriated, scalable and adaptable. The plan on the ground floor is organized in two strips; one dedicated to the auditorium and the other to public reception. In order to complete the program’s cultural offer and make the most of the volume built, the project includes a library located upstairs like a balcony on the reception hall, with a warm and colourful atmosphere.
A neat and warm indoor atmosphere
The aesthetic choices of interior design are related to economic imperatives. The interior atmosphere plays on a warm contrast between materials from industrial vocabulary (apparent composite floors, neon tubes…), wood and bright colours. In the lobby, technical equipment is left exposed: heating by radiant panels, ducts, perforated sub-face of the metal tray. Everything is painted in white to form a sober decor, raised by the pink stain of the walls. On the ceiling and on the walls of the auditorium, an acoustic absorbent is fixed and protected from aggression by a siding of wooden planks. Their cutting in the shape of a cloud creates a playful atmosphere, in connection with the events hosted.
Project details
Client/ Commune of Olemps
Design team / CoCo architecture, CETEC, Brehault Ingenierie, Sigma Acoustique, Jérôme Russery
Area/1 275 m²
Costs / 2 M€ excl. taxes
Dates/2012–2014, completed in 2014
Awards
Leaf Awards 2017/Developer and development project of the Year
About CoCo architecture
CoCo architecture is a network agency, based in Dordogne, Drôme and Aveyron. Led by 5 partners, the team of architects guides its reflection towards an architecture which is reasoned, respectful of natural sites, energy-efficient and resolutely contemporary. The three agencies, located in the countryside, pool their know-how and creativity, to carry out projects on a large territory, in France, overseas and abroad.
Each project is the object of particular attention, whatever its size, especially in the treatment of details through an intensive presence on the construction site. Their expertise of uses brings a force of programmatic and spatial proposals, based on an in-depth analysis of the context.
– 30 –
- CoCo architecture
- Fanny Cacaud, architect and communication manager
- [email protected]
- +33 (0) 553311042

Edouard DECAM
~
44 MB
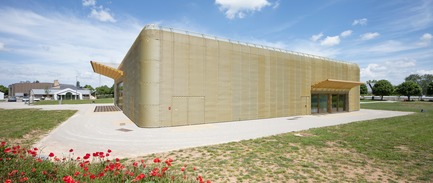
Edouard DECAM
~
60 MB
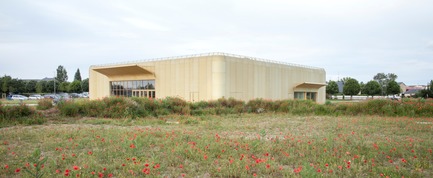
Edouard DECAM
~
48 MB
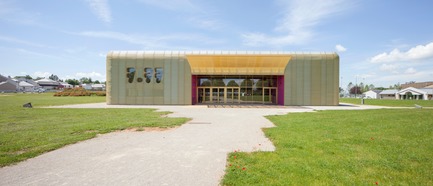
Edouard DECAM
~
55 MB
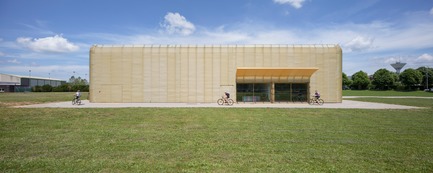
Edouard DECAM
~
65 MB
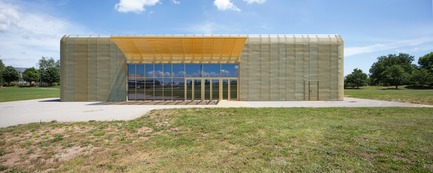
Edouard DECAM
~
69 MB
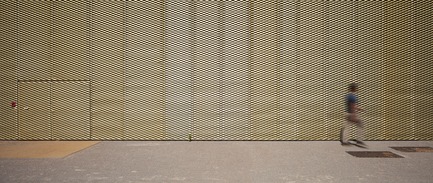
Edouard DECAM
~
58 MB
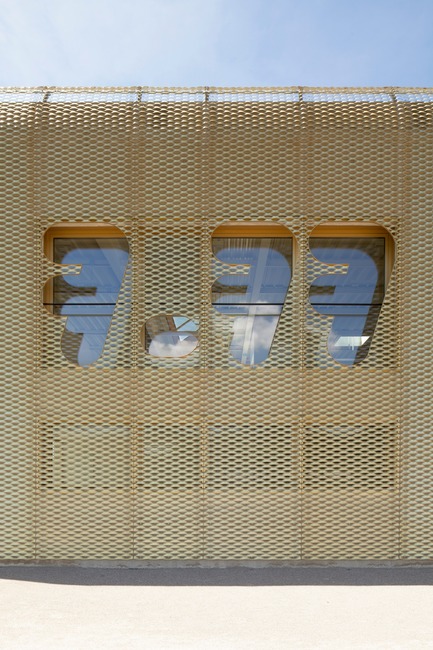
Edouard DECAM
~
28 MB
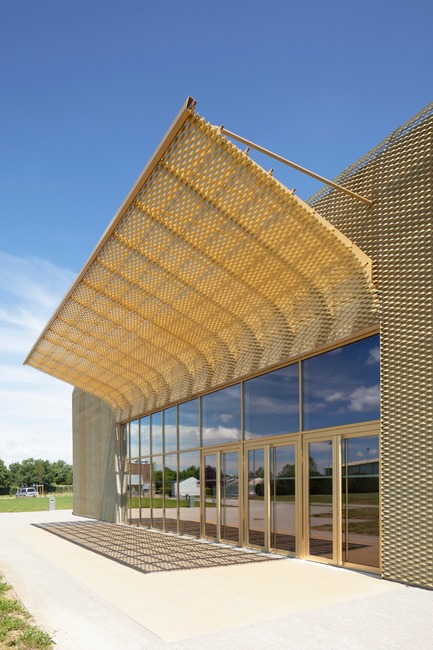
Edouard DECAM
~
34 MB
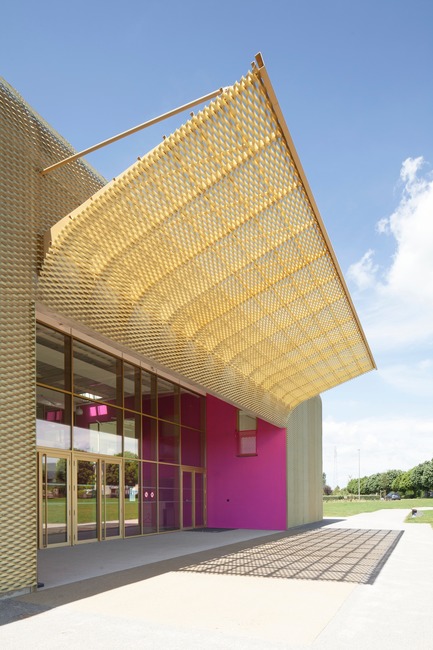
Edouard DECAM
~
32 MB
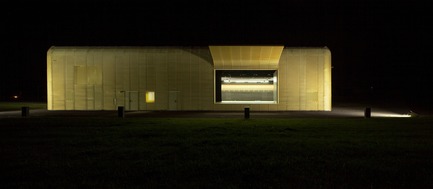
Edouard DECAM
~
54 MB
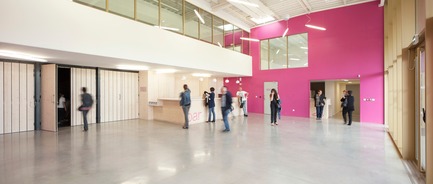
Edouard DECAM
~
37 MB
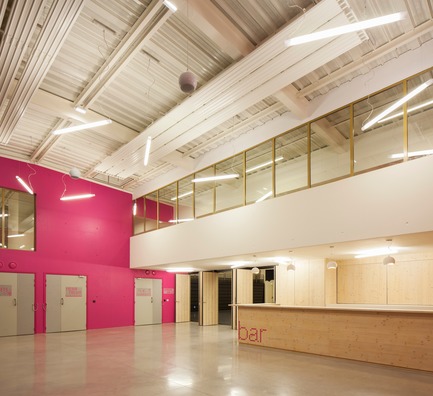
Edouard DECAM
~
38 MB
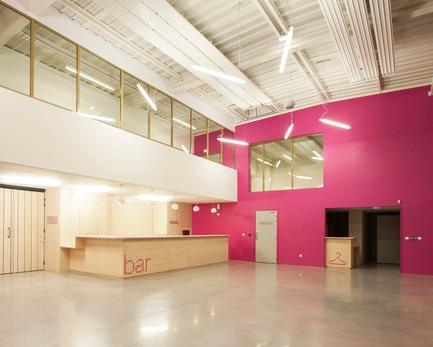
Edouard DECAM
~
30 MB
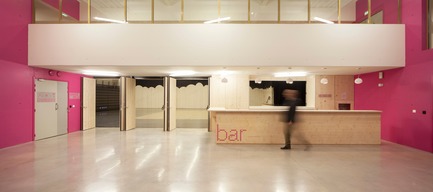
Edouard DECAM
~
36 MB
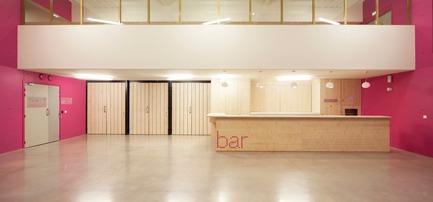
Edouard DECAM
~
35 MB
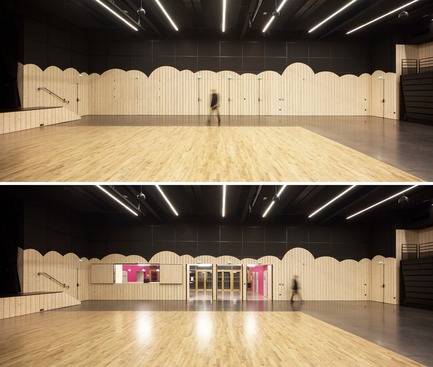
Edouard DECAM
~
90 MB




