
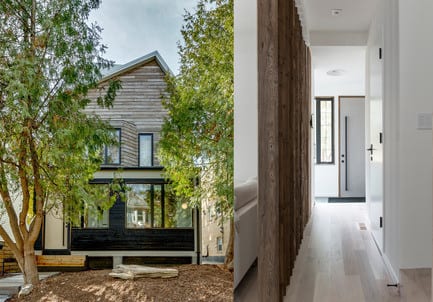
A v2com exclusive
46H – Sustainable Reinvention of 1905 House in the Beaches
baukultur/ca
baukultur/ca reinvents a 1905 Beach house as a sustainable light-filled modern home complementing the neighbourhood
Toronto, Canada, 2017-02-06 –
Toronto-based development company baukultur/ca just recently completed the transformation of a 110-year-old house into a contemporary, highly sustainable home and, even though strictly modern, its exterior complements the traditional Beaches neighbourhood.
The four level residence is one of the few houses in Toronto designed to minimize the carbon footprint, and its specific use of materials and finishes reduces future maintenance as well as supports the sustainable approach even further. Even though it is built to sell in a market just about to become aware of sustainability and its benefits for both the city as well as the homeowner, baukultur/ca took the opportunity and, at the same time, the risk to construct a home that not only enhance the immediate environment but also would establish new standards in design and energy efficient green building.
“We see our project also as an opportunity to showcase the possibilities of sustainable modern residential design to the neighbourhood and the city,” states Felix Leicher, German Architect and owner of baukultur/ca.
Located on a leafy street near shops, restaurants, schools and parks, this open concept home uses passive sustainable design including passive cooling, compact building volume, natural light, high performance building envelope with white reflective siding and roofing, in combination with smart technologies to not only minimize energy consumption and maintenance over the building’s lifespan, but also to optimize indoor air quality and the future owners’ wellbeing.
Contemporary structure harmonizes with established neighbourhood
German architect Felix Leicher absorbed the genus loci to create a contemporary structure deeply embedded in its context. The borders between roof and walls are blurred; this creates a sculptural structure of asymmetrical slanted and vertical planes that leave the well-known perception behind while keeping the house’s connection to its surroundings. By respectfully exploring existing building structures, shapes and materials in the surrounding area, the design finds ways to reinvent the existing with its own aesthetics to create a common language and understanding while developing a completely new sculptural appearance for the home.
The side walls and roof planes are cladded in precise, white metal panels and provide shelter to a natural but specifically defined wooden cocoon housing the liveable space – protecting it from the exterior elements. Deep grooves structure the white sidewalls rhythmically vivifying the surface while the walls and roof frame the wooden facades in the front and rear of the building. Both front and rear are moulded from thermally modified wooden planks cladded to the substructure with open joints providing another layer and depth to the house. While the front explores the existing configurations of bay window and front porch to recreate both newly with an asymmetrical spin to compliment the shifted geometrical appearance from the street, the back surprises with an addition cladded in standing seam copper.
Intertwined Spaces
The interior develops on the main floor as one open space composed out of singular areas of living, well connected and overlapping, thus creating an almost intertwined continuous space where each function has its own place without being separated or detached from the rest of the house or the exterior. The main floor flows seamlessly from the entry into the living room and through the dining room with the kitchen into the family room in the back of the house, yet never detracts from the specific function of each area. Towards the rear of the building, the borders between interior and exterior living space blur into each other, the inside extending onto the vast exterior deck and west-facing garden.
The choice of interior finishes is bright and clean. The predominant colour is white. White walls and ceilings, white washed solid oak floors and white trim, with the occasional quotation of the materials used on the exterior: thermally treated wood and copper and black detailing, enrich the clean modern look and connect the interior to the exterior.
46 Herbert Avenue is listed for sale and more information can be found at www.urbaneer.com.
Fact Sheet
Project Name: 46H
Location: Toronto, Ontario Canada
Design & Development: baukultur/ca
Designer: Felix Leicher
Contractor: Tipeq Inc.
Client: For Sale
Construction period: May – November 2016
Use: Detached House; Residential Single Dwelling
Size: 3 storeys + finished basement; 2,880 sqft
About baukultur/ca
baukultur/ca was established 2014 in Toronto by German Architect Felix Leicher as a boutique development company with the mandate to create ambitious and unique spaces of the highest architectural standards.
baukultur/ca understands architecture as an important part of human culture and therefore sees their projects as contributions to the public dialogue about architecture. Each creation enhance the cityscape, thus having a positive impact to the urban development. The core of the design work is cultural and urban awareness, which enables them to create original concepts, and authentic aesthetics that correspond with the purpose of each project and achieve buildings that are relevant.
During the design process baukultur/ca explores the existing structures and urban context to create stunning modern spaces exceeding today’s standards and demands of modern urban living. Their designs are always driven by the effort to create open, bright, modern but also comfortable, liveable and functional spaces. They use the newest technologies to support our sustainable designs without neglecting the cultural knowledge of previous and current architectural expertise.
baukultur/ca always understands the finished building as a piece of art where each design element fits to the next and only together those pieces create a unique architectural unity, but at the same time those buildings are objects of daily use which have to function and comfort at the highest levels.
– 30 –
For more information:
Media contact
- baukultur/ca
- Felix Leicher
- [email protected]
- 6479386941
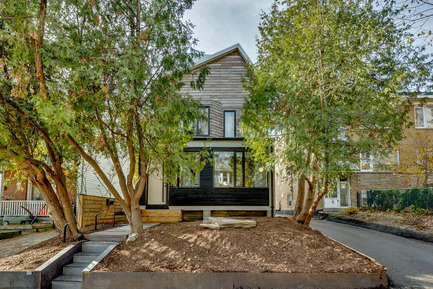
SilverHouse
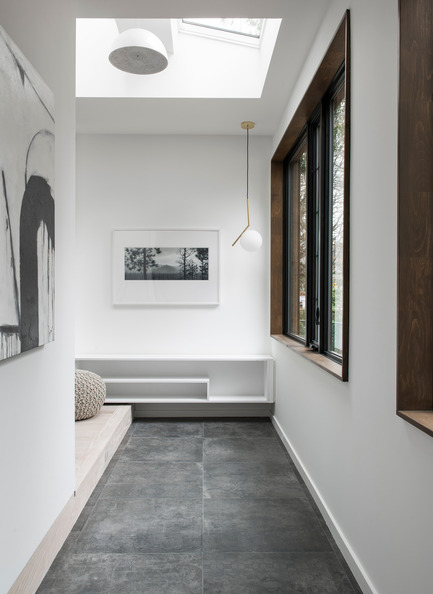
Alex Lukey
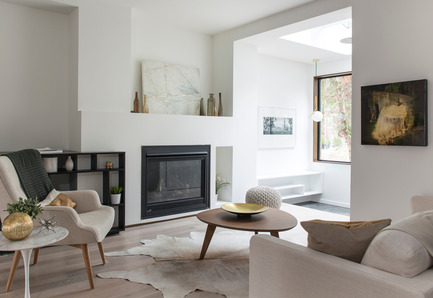
Alex Lukey
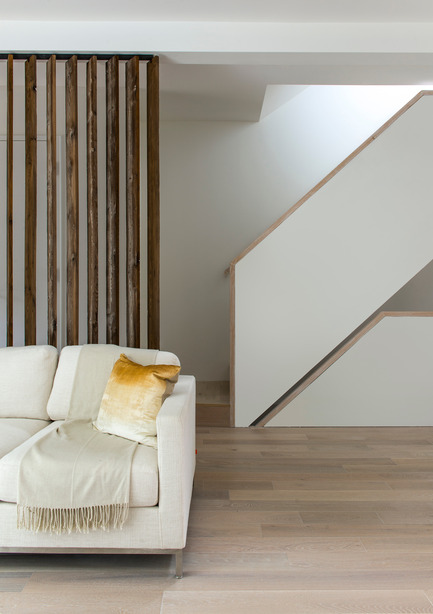
Alex Lukey
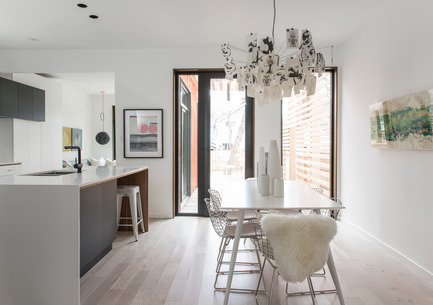
Alex Lukey
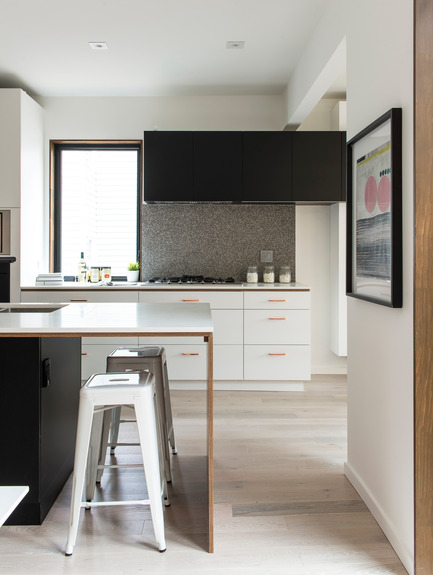
Alex Lukey
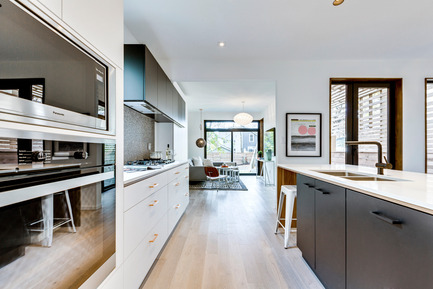
Kitchen looking towards Family Room in Rear of House: Kitchen cabinets with white & black extra matt surfaces in combination with walnut detailing and copper pulls
SilverHouse
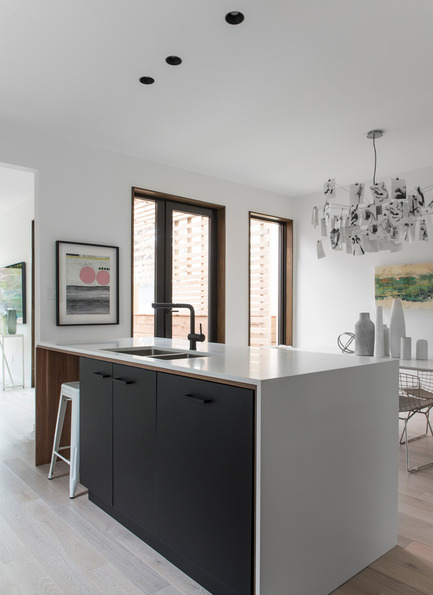
Alex Lukey
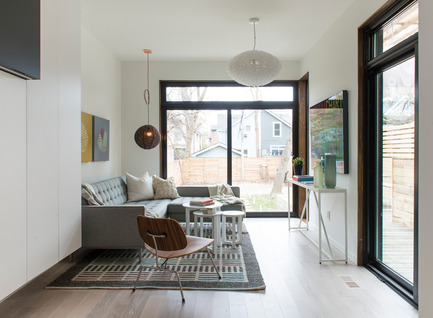
Alex Lukey
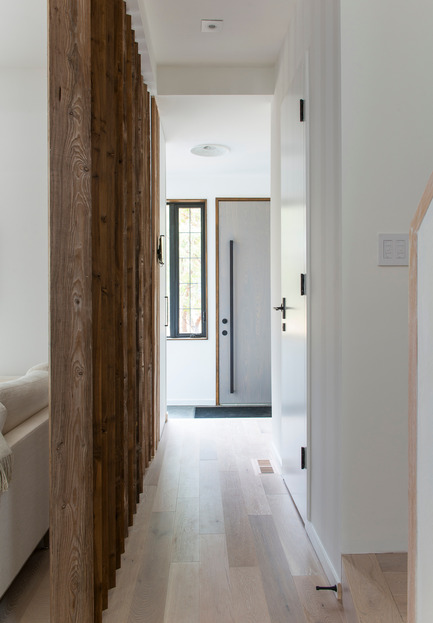
Alex Lukey
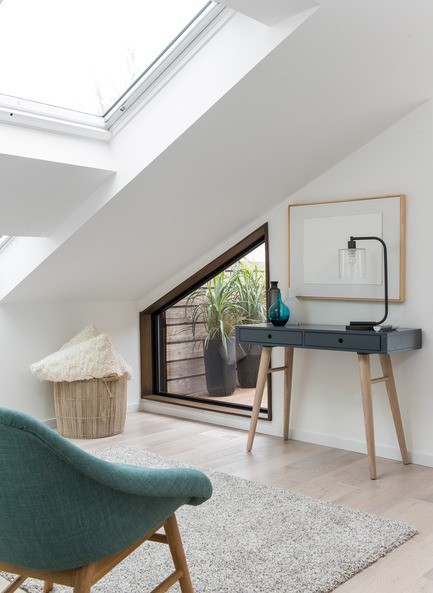
Alex Lukey
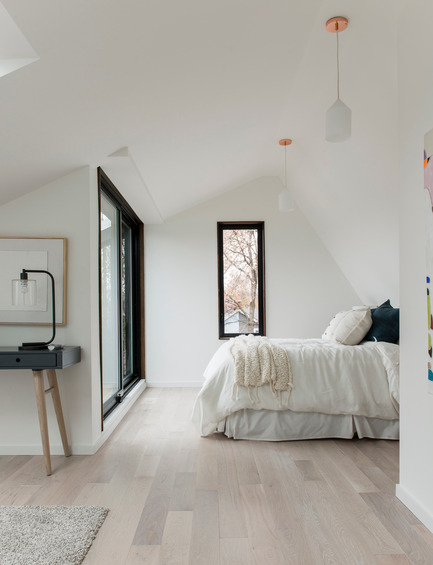
Alex Lukey
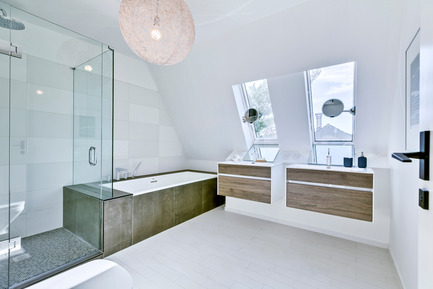
SilverHouse
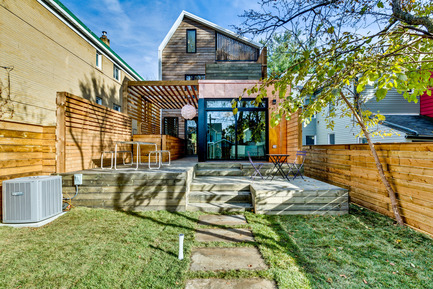
SilverHouse
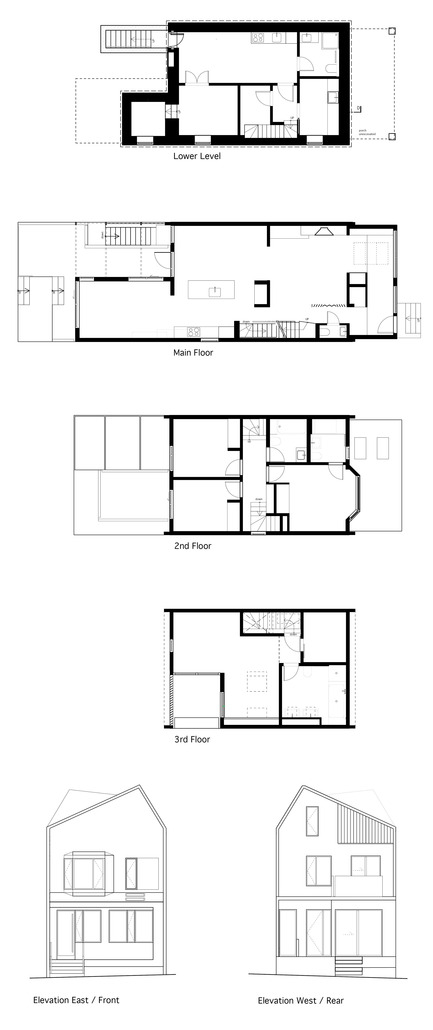
baukultur/ca



