
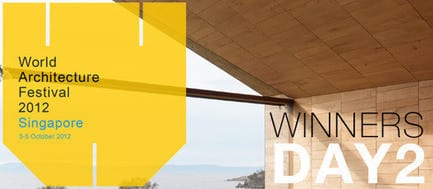
2012 Winners announced
Day two
World Architecture Festival (WAF)
London, United Kingdom, 2012-10-04 –
Yesterday was the Day two of the World Architecture Festival in Singapore and 17 more award winners have been announced, including a house for New Zealand, a school with caged balconies and three projects by architects Hassell. The winners have been selected from over 300 shortlisted entries in the sections of completed buildings, landscape and future projects. The completed buildings will also go forward to compete for the prize of World Building of the Year 2012, chosen by a jury that includes architects Ben van Berkel, Moshe Safdie, Mok Wei Wei, J. Mayer H. and Yvonne Farrell.
The winners are:
Shopping
Project: T-site complex in Tokyo
Architect: Klein Dytham Architects
The T-site complex in Tokyo, designed by Klein Dytham Architects, has won the shopping centres category.
The judges praised it for ‘proposing a new direction combining retail with a social experience and integrating online retail with a tactile, physical experience.’ It was, they said, beautifully resolved in every aspect.
Villa
Project: Shearer’s Quarters House, Australia
Architect: John Wardle Architects
A house on the site of an old shearing shed in North Bruny Island, Australia, designed by John Wardle Architects, has taken the prize in the villa category.
The judges said, ‘This house distinguished itself for three other projects we felt almost worthy of an award because of its deeper evolution from research into the history and specificity of the site and region. The research resulted in a deceptively simple spatial and three-dimensional external outcome in which we could detect many layers of meaning.
‘It also resulted in the use of unusual materials derived from the property’s former use.’
Transport
Project: Tianjin Binhai Transport Interchange, China
architect: Hassell
Hassell has won the ‘Future projects – infrastructure’ award with its Tianjin Binhai Transport Interchange.
The judges said, ‘The project delivers a highly complex brief to integrate a transport interchange that links a very large high-speed-rail terminal, the metro and the bus. The structures are humanised and create spaces which are full of light and cleverly landscaped.
Schools
Project: Binh Duong School, Vietnam
Architect: Vo Trong Nghia Architects
The judges admired the way that this building by Vo Trong Nghia Architects related to its site and responded to the tropical climate. They said, ‘A complex programme for 800 children was adeptly handled to create a series of humanely scaled spaces and places. Though built for a very modest budget, it has an architectural presence and lyricism in the way that light and air penetrate the interior.
‘It embodies qualities of the best kind of effortless critical regionalism, reinterpreted for the current era.’
Higher education and research
Project: The Central Saint Martin’s building for the University of Arts in London
Architect: Stanton Williams
The Central Saint Martin’s building for the University of Arts in London, designed by Stanton Williams, has won the higher education and research category.
The judges described it as a complex and challenging project that was well executed, and praised the sensitive relationship between the old buildings and new volumes. They liked the way that the central street connects the spaces and helps to create better student integration.
Health
Project: The Royal Children’s Hospital in Melbourne, Australia
Project: Billard Lecce Partnership with Bates Smart
The Royal Children’s Hospital in Melbourne, Australia, designed by Billard Lecce Partnership with Bates Smart, is the winner in the health category.
The judges described it as an innovative project in healthcare. ‘It successfully removed the stigma of hospitals,’ they said. ‘It blends with the environment and especially the park, at the same time representingan iconic architecture.’
They praised the way that the central street ws used to organise the accommodation.
Future projects Residential
Project: Terasa 153 Montenegro, Sanjay
Architect: Puri Architects
The Terasa 153 project in Montenegro by Sanjay Puri Architects has won the ‘Future projects – residential’ category.
The judges said, ‘This project was selected because of its original connection to context. It is inspired by the local architectural language, transposed to a new built form, disguising the scale of the building.’
Future projects Culture
Project: Beijing Artist Village Gallery Product, Aedas Beijing
Architect: Aedas
The project for an Artist Village Gallery, designed by Aedas, has won a prize.
The judges praised it for recycling common materials into a project that is reminiscent of an old village, and for its contemporary use of traitional materials.
Future projects Commercial
Project: Junoot Eco-Resort in Oman
Architect: SSH
Junoot Eco-Resort in Oman, designed by SSH, has won the category ‘Future projects commercial – leisure-led development’.
The judges praised this project for its rethinking of resort masterplanning. There was, they said, ‘an engaging social process, involving local communities’. They liked the fact that the project combined global technology with low-carbon, low-technology techniques, and that it had an effect on national and local policies relating to appropriate development.
Future projects Education
Project: AGU City City Campus in Kayseri, Turkey
Architect: EAA-Emre Arolat Architects
The AGU City Campus in Kayseri, Turkey, the conversion of an old warehouse building by EAA Emre Arolat Architects, has won the ‘Future projects – education’ category.
The judges said, ‘It was a very deliberate and sensitive decision to retain the old structures and walls, integrating them successfully in the new masterplan and in the architecture as well.
‘A very clear diagram and layout leads to very elegant architectural language.’
Future projects Competition Entries
Project: Perry Park
Architect: HASSELL
Hassell has won the ‘Future projects – competition’ category with its design for the rejuvenation of Perry Park in the Sydney suburb of Alexandra.
The judges said of the design, which was the runner-up in a competition, that it was ‘a very well-developed scheme. It showed an intelligent interrogation of and response to the brief, and a sensitive and appropriate use of materials and architectural vocabulary that contributes to a sense of place.’
Future Projects Infrastructure
Project: Tianjin Binhai Transport Interchange
Architect: Public Domain, HASSELL
Hassell has won the ‘Future projects – infrastructure’ award with its Tianjin Binhai Transport Interchange.
The judges said, ‘The project delivers a highly complex brief to integrate a transport interchange that links a very large high-speed-rail terminal, the metro and the bus. The structures are humanised and create spaces which are full of light and cleverly landscaped.
Future Projects Commercial
Project: The JST Product Complex in Tsuyama, Japan
Architect: Osamu Morishita Architects & Associates
The JST Product Complex in Tsuyama, Japan, designed by Osamu Morishita Architects & Associates, has won the ‘Future projects – commercial – mixed use’ category.
The judges praised this mix of a factory, offices and residential elements for its exceptional spatial qualities, created by interconnecting the floors with ramps. They also said, ‘The exploration of origami for the facade and structure roots the project in Japanese culture.’
Future Projects House
Project: C3 House
Architect: RTA Studio
The C3 House in Wanaka, New Zealand, designed by RTA Studio, has won the ‘Future Projects – Houses’ category.
It impressed the jury wih its highly consdered approach to energy use, both in terms of fuel requirements and of the embodied energy used in materials.
‘As a prototype for a carbon-neutral house,’ they said, ‘it acts as a paradigm that can be emulated in future developments on the site. In formal terms it has a topographic presence that responds to the surrounding landscape, but what clearly sets it apart is its thoughtful propositional nature, making it a “house of the future”.’
Future Projects Office
Project: 120 Fenchurch Street
Architect: Eric Parry Architects
An office designed for 120 Fenchurch Street, London, designed by Eric Parry, has won the ‘future projects – office’ category.
The judges were excited by the potential of a fully accessible roof garden in the centre of London and praised the approach to the public realm and the art installation. They said that the design maximised the opportunity offered by the site.
Future projects Health
Project: Rigshospitalet in Copenhagen, Denmark
Architect: The North Wing, 3XN
Rigshospitalet in Copenhagen, Denmark, designed by 3XN, has won the ‘future projects – health’ category.
The judges described it as ‘a very logical design. It’s not only functional but goes beyond a simple hospital to allow for some architectural value’.’
Future Projects Experimental
Project: The Man-Built Islands Dongqian Lake Concept Design in Ningbo, China
Architect: Hassell
The Man-Built Islands Dongqian Lake Concept Design in Ningbo, China by Hassell has won the ‘Future projects – experimental’ category.
The judges said this was ‘a thoughtful elevation of the ambitions of the brief to unite tourism and sustainability with a clear and cogent response. It was a good low-tech solution in a contemporary format that produced a response to a specific cultural context.’
– 30 –
- World Architecture Festival
- Philip Sorensen
- waf2012@fticonsulting.com
- 44 7715 853 807

SHOPPING
PROJECT: T-SITE COMPLEX IN TOKYO
ARCHITECT: KLEIN DYTHAM ARCHITECTS
~
1.1 MB
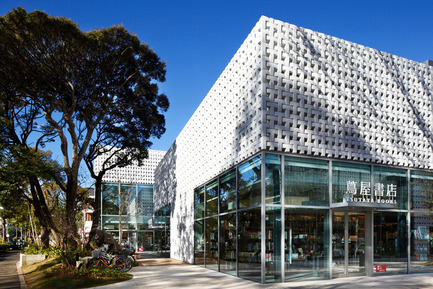
SHOPPING
PROJECT: T-SITE COMPLEX IN TOKYO
ARCHITECT: KLEIN DYTHAM ARCHITECTS
~
1000 KB

SHOPPING
PROJECT: T-SITE COMPLEX IN TOKYO
ARCHITECT: KLEIN DYTHAM ARCHITECTS
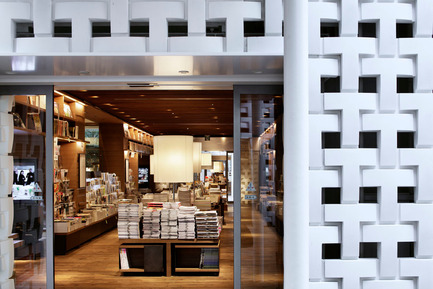

SHOPPING
PROJECT: T-SITE COMPLEX IN TOKYO
ARCHITECT: KLEIN DYTHAM ARCHITECTS
~
220 KB
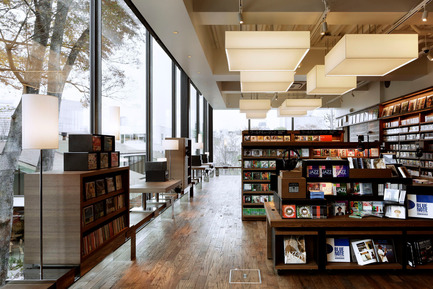
SHOPPING
PROJECT: T-SITE COMPLEX IN TOKYO
ARCHITECT: KLEIN DYTHAM ARCHITECTS
~
320 KB
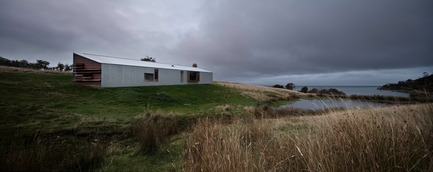
VILLA
PROJECT: SHEARER’S QUARTERS HOUSE, AUSTRALIA
ARCHITECT: JOHN WARDLE ARCHITECTS
~
99 MB
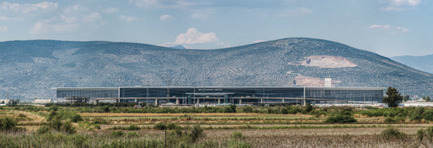
TRANSPORT
PROJECT: TIANJIN BINHAI TRANSPORT INTERCHANGE, CHINA
ARCHITECT: HASSELL
~
1.3 MB

TRANSPORT
PROJECT: TIANJIN BINHAI TRANSPORT INTERCHANGE, CHINA
ARCHITECT: HASSELL
~
1.7 MB
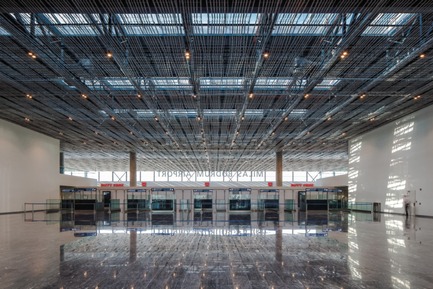
TRANSPORT
PROJECT: TIANJIN BINHAI TRANSPORT INTERCHANGE, CHINA
ARCHITECT: HASSELL
~
4.3 MB
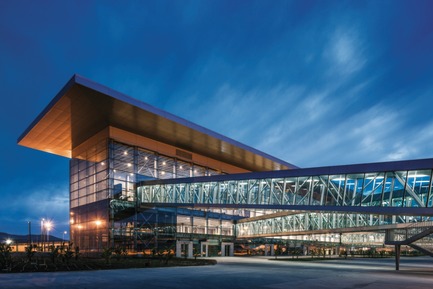
TRANSPORT
PROJECT: TIANJIN BINHAI TRANSPORT INTERCHANGE, CHINA
ARCHITECT: HASSELL
~
2 MB
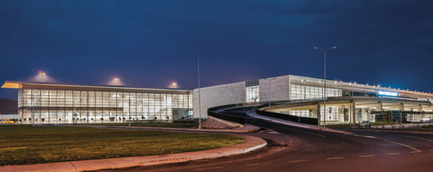
TRANSPORT
PROJECT: TIANJIN BINHAI TRANSPORT INTERCHANGE, CHINA
ARCHITECT: HASSELL
~
1.5 MB
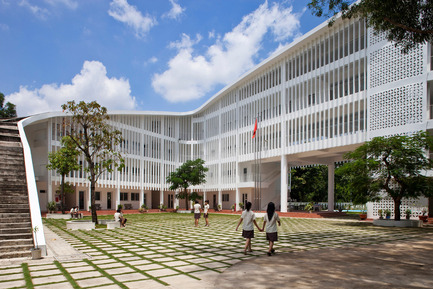
SCHOOLS
PROJECT: BINH DUONG SCHOOL, VIETNAM
ARCHITECT: VO TRONG NGHIA ARCHITECTS
~
1.8 MB
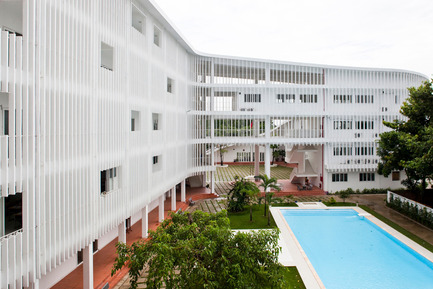
SCHOOLS
PROJECT: BINH DUONG SCHOOL, VIETNAM
ARCHITECT: VO TRONG NGHIA ARCHITECTS
~
1.4 MB
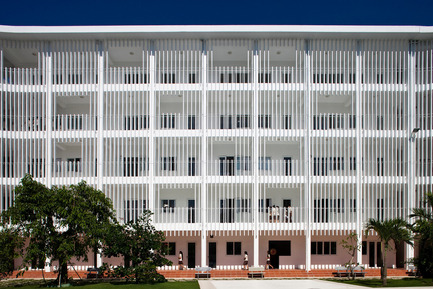
SCHOOLS
PROJECT: BINH DUONG SCHOOL, VIETNAM
ARCHITECT: VO TRONG NGHIA ARCHITECTS
~
1.6 MB
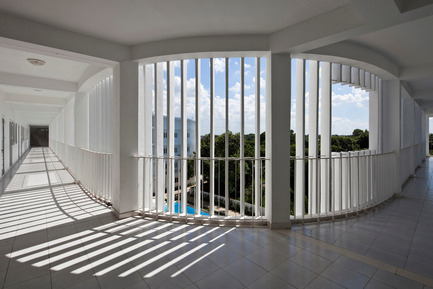
SCHOOLS
PROJECT: BINH DUONG SCHOOL, VIETNAM
ARCHITECT: VO TRONG NGHIA ARCHITECTS
~
1.1 MB
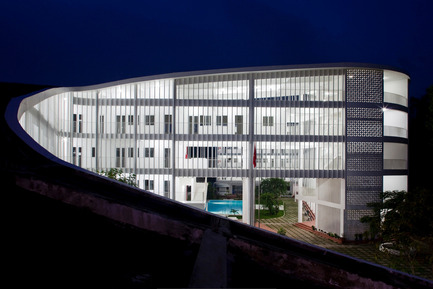
SCHOOLS
PROJECT: BINH DUONG SCHOOL, VIETNAM
ARCHITECT: VO TRONG NGHIA ARCHITECTS
~
1.1 MB
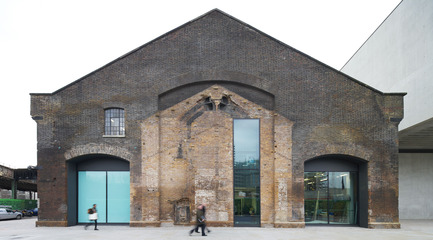
HIGHER EDUCATION AND RESEARCH
PROJECT: THE CENTRAL SAINT MARTIN’S BUILDING FOR THE UNIVERSITY OF ARTS IN LONDON
ARCHITECT: STANTON WILLIAMS
~
930 KB



