
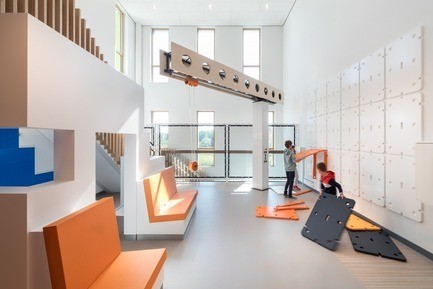
iF DESIGN AWARD 2019 for Experience Design Office MMEK’
MMEK’
Utrecht, Netherlands, 2018-11-28 –
Experience design office MMEK’ is the winner of the iF DESIGN AWARD 2019, a world-renowned design prize. MMEK’ received the award for their fully integrated interior design of Europe’s largest pediatric oncology centre Princess Máxima Center.
The Princess Máxima Center in Utrecht opened in May 2018. From that point onwards, all healthcare, research and training in the Netherlands related to children with cancer is concentrated in one place.
Every year 600 children aged anywhere up to 18 are diagnosed with cancer. Fortunately, the treatment options are getting better all the time and more than 75% of patients can now expect to be cured. Nevertheless, there is still room for improvement: the proportion of patients cured should be raised to 100%, the side effects and late effects of treatment need to be reduced and by 2020 the Princess Máxima Center aims to be one of the world’s top five paediatric oncology research institutes in the world.
The Princess Máxima Center will offer development-centred healthcare. Despite their illness, young patients are still growing and it is important to encourage their cognitive, socio-emotional and motor development. This means that the hospital’s organisation, interior layout and facilities must meet high standards.
MMEK’ involved all stakeholders, such as patients, parents, interest groups, healthcare professionals and building management in the design process to ensure that these standards could be fulfilled.
All aspects of the new center have been designed based on a single philosophy and are devoted to development-centred healthcare. The Science Discovery Center, the Building site and the Park all form part of a seamless concept and contribute to a stimulating environment centred on children and their ongoing development.
The brand identity of the Princess Máxima Center is expressed in all elements of the interior. Its rooms, furniture and toys form part of an integral design. The interior is styled in a uniform manner, which is recognisable throughout the building, making it an understandable and familiar environment.
The center aims to be a safe and stimulating place for patients and their parents where everyday family life can continue as much as possible. MMEK’ designs unforgettable spaces that combine digital, physical and spatial elements into unique experiences. Spaces for healthcare, museums and brand experience centers. Its architects, interior designers, industrial designers and multimedia developers spent a great deal of time working together on the design. Their reversed design approach created a holistic interior. In reversed design, it is not the architectural construction, but instead the needs and wishes of the users that are most important.
The result is a strong, harmonious design centred on patients, their families and healthcare professionals. During the design process for this integrated design, MMEK’ deployed mock-ups and virtual reality. This made it possible to realistically visualise various areas and facilities at an early stage, allowing them to be discussed and assessed by the stakeholders. This meticulous approach is the only way to produce a result supported by all stakeholders.
About MMEK’
MMEK’ is an Award-Winning Experience Design Office.
Founded by Martijn Meeske and Erik van Kuijk, MMEK’ is an award-winning experience design office based in the Pastoe Factory in Utrecht, The Netherlands.
MMEK’ creates environments that transform key life moments and brand messages into unforgettable experiences that seamlessly combine digital, physical and spatial elements.
The office has a strong track record in healthcare and museums, where the user experience is paramount. With an eye for brand essences, it is equally at home working with companies in other fields.
The office’s inhouse expertise covers architecture, interior design and multimedia.
MMEK’ assigns a multidisciplinary team to every project, resulting in solutions that are genuinely holistic. Thanks to this wide-ranging approach, MMEK’ environments unite architecture, design and technology, crafting experiences that unfold over time, appealing to all the senses as they allow guests to explore them at their own pace.
As Creative Director Erik van Kuijk puts it, MMEK’ solutions aim at a “total picture reflecting the essence” of every project it tackles.
About the iF DESIGN AWARD
For 66 years, the iF DESIGN AWARD has been recognised as an arbiter of quality for exceptional design. The iF label is renowned worldwide for outstanding design services, and the iF DESIGN AWARD is one of the most important design awards in the world. Submissions are judged within the following disciplines: Product, Packaging, Communication and Service Design/UX, Architecture and Interior Architecture, as well as Professional Concept. All awarded entries are featured on the iF WORLD DESIGN GUIDE, in the iF design app, and are displayed at the iF design exhibition Hamburg.
– 30 –
- MMEK’
- Martijn Meeske
- [email protected]
- +31610030994
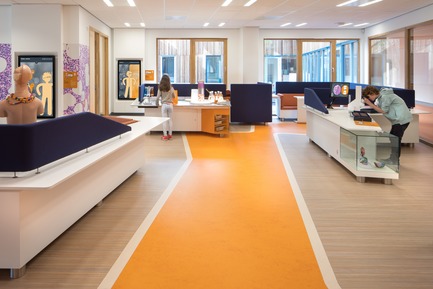
Ewout Huibers
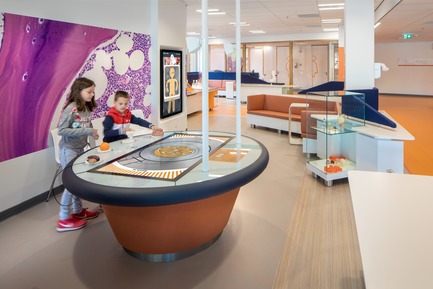
Ewout Huibers
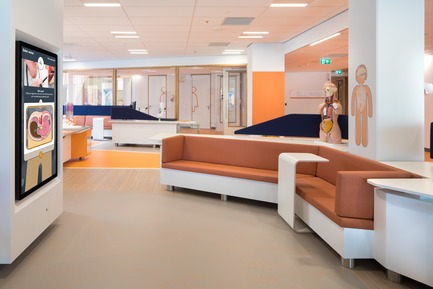
Ewout Huibers
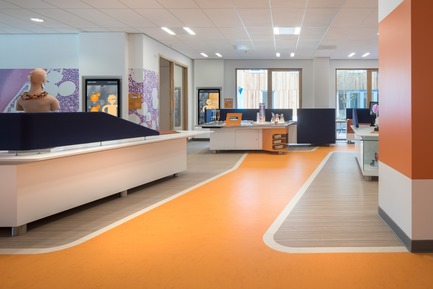
Ewout Huibers
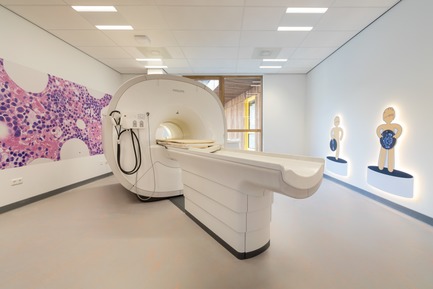
Ewout Huibers

Ewout Huibers
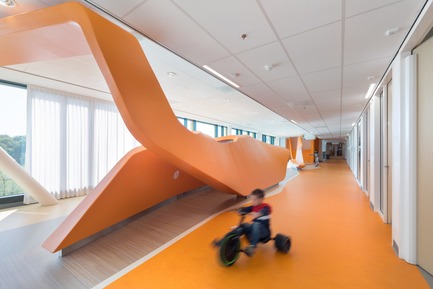
Ewout Huibers
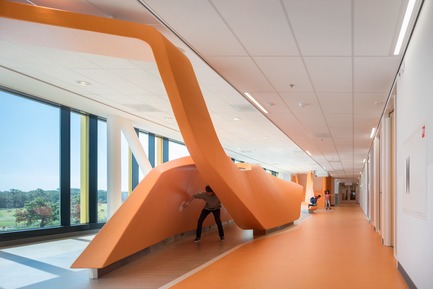
Ewout Huibers

Ewout Huibers
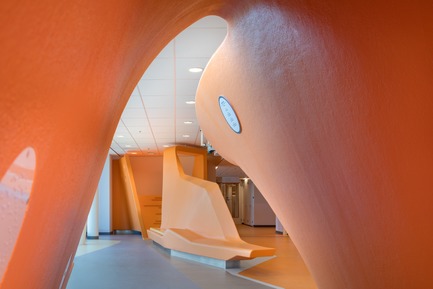
Ewout Huibers
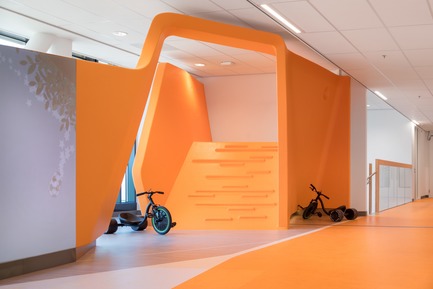
Ewout Huibers
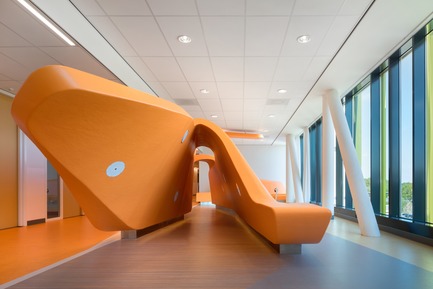
Ewout Huibers
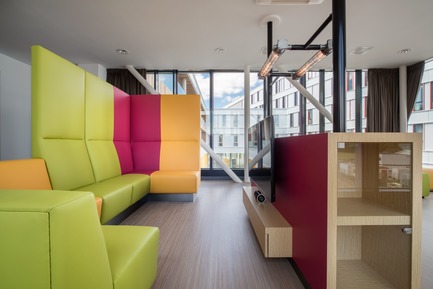
Ewout Huibers
~
3 MB

Ewout Huibers
~
2.9 MB
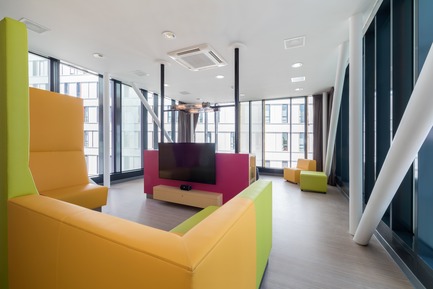
Ewout Huibers
~
2.7 MB
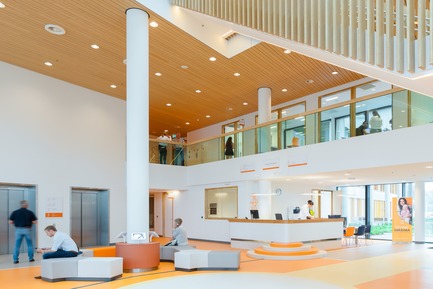
Chris van Koeverden
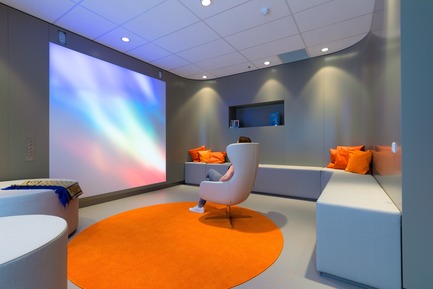
Chris van Koeverden



