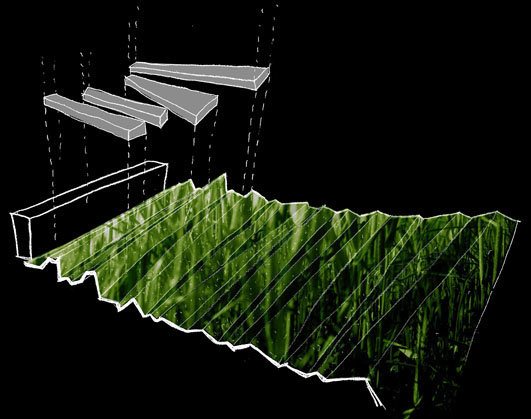Bon Secours Hospital Galway
Day Hospital and Clinic
Day Hospital and Clinic

Green Credentials:
Energy Usage: N/A kwh/m2/y
Carbon Impact: N/A Kg CO2/m2
Naturally ventilated except in clinical areas.
Air Tightness test: 5 m3/(hr.m2) @ 50 Pa
Energy Usage: N/A kwh/m2/y
Carbon Impact: N/A Kg CO2/m2
Naturally ventilated except in clinical areas.
Air Tightness test: 5 m3/(hr.m2) @ 50 Pa
On the west coast of Ireland, our sense of landscape is coloured by our proximity to the Atlantic Ocean. The landscape is not of the ground but of the sky. Clouds roll in over the Atlantic shore creating a dramatic backdrop for our built environment. When we proposed the concept of a new day hospital for the Bon Secours hospital in Galway, we wanted to capture the essence of this dramatic backdrop and to create a therapeutic environment to aid the healing process. The Hospital building acts like an aperture controlling light and views within the building. Roofs are prised open and capture the ‘sky scape’ from within. Patients observe the ever changing sky above their heads as they prepare themselves for treatment or recover from procedures. Combined with views of wild grasses swaying to the rhythm of the prevailing winds, the visual impact translates into a holistic healing environment.
The project comprised of a Development Control Plan; the expansion and enhancement of the entrance facilities; a new-build day hospital and endoscopy facility including four new operating theatres and CSSD supported by a full radiological diagnostic suite. Additional developments included a new-build chapel and a stand alone consultants’ clinic.
The project comprised of a Development Control Plan; the expansion and enhancement of the entrance facilities; a new-build day hospital and endoscopy facility including four new operating theatres and CSSD supported by a full radiological diagnostic suite. Additional developments included a new-build chapel and a stand alone consultants’ clinic.
Awards
Royal Institute of Architects of Ireland Awards 2007- Winner
World Architecture Festival Barcelona 2008 – Shortlisted
Opus Building Awards 2008 – Art in Architecture Winner
Publications
Domus, April 2007
Irish Arts Review, Autumn 2006
(Project Director with Murray O’Laoire Architects/O’Connell Mahon Architects)














https://www.ccv.adobe.com/v1/player/ccv/4FchqDgMAQm/embed
The Consultants Clinic is a stand alone three-storey building, constructed in parallel with the Bon Secours Hospital, comprising 19 Consultant Suites, each with associated waiting and administration area; two communal treatment rooms on the ground floor; a kitchenette; plant room; reception and entrance lobby.

Phase 2 Extension – 54 patient beds, Physiotherapy department and 130 seat restaurant
Source: https://www.behance.net/gallery/902980/Bon-Secours-Hospital by https://www.behance.net/hughkellyarchitects is licensed under cc by-nc-nd (https://creativecommons.org/licenses/by-nc-nd/4.0/deed.en_US)



