

First set of winners announced at Inside Festival
INSIDE: World Festival of Interiors
The winners of the first day have been announced at INSIDE: World Festival of Interiors in Singapore.
Singapore, Singapore, 2013-10-01 –
Dardanel Administration Building by Alatas Architecture & Consulting scooped the Creative Re-use category while Auckland Art Gallery Toi o Tamaki by Francis-Jones Morehen Thorp, fjmt + Archimedia (Architects in Association) andKnowledge Centre, St. Olavs Hospital byNordic Office of Architecture were awarded the Culture and Health categories respectively.
Other winners include Emporia by Wingårdh arkitektkontor for Shopping Centres andClemenger BBDO by HASSELL in the hotly contended Office category. Tashya by charged voids won the Shops category, and finally, theBarrakka Lift by Architecture Project claimed the transport category.
Google Japan by Klein Dytham Architects and the Sydney Cruise Terminal by Johnson Pilton Walker also gained recognition as highly recommended in their respective categories.
The winners will now compete against each other along with the winners from the other five categories, announced tomorrow, to win the award for Best Interior Design of 2013.
Paul Finch, Programme Director of World Architecture Festival and INSIDE – World Festival of Interiors, commented on the opening day of the festival:
“We’re delighted that INSIDE: World Festival of Interiors has returned to WAF. We think that the relationship between architecture and interior design is a powerful one that can be celebrated both together and individually. Of course, delegates to either event are welcome at the other.”
Ends
For the full shortlist please visit www.insidefestival.com @Insidefestival #Inside2013
Note to editors:
More about the INSIDE category winners:
Creative Re-use category: Dardanel Administration Building by Alatas Architecture & Consulting
About the project: Constructed as a wooden waterside mansion in Tarabya in the 19th Century, this project had numerous structural problems and had lost its historical value due to improper restoration during the 1980s. Alatas Architecture & Consulting commenced the redesign by stripping the building back to its original structure whilst catering for 21st Century living. Modern technology, steel structural reinforcement against earthquakes and the removal of the concrete staircase replaced with a transparent staircase and elevator also allowed for the maintenance of the horizontal and vertical communication between each floor.
Culture category: Auckland Art Gallery Toi o Tamaki by Francis-Jones Morehen Thorp, fjmt + Archimedia (Architects in Association)
About the project: fjmt in association with Archimedia were awarded this important project following an international design competition. The culturally significant project will provide an urban focus, diverse cultural experience and create a unique opportunity to reveal and interpret the history of the site and to revitalise an important part of the city. The project incorporates contemporary and heritage buildings, new entry forecourt, flexible atrium/function space and new and refurbished gallery areas that will double the gallery’s curatorial capacity, and an array of international state-of-the art back-of house areas.
Health category: Knowledge Centre, St. Olavs Hospital by Nordic Office of Architecture
About the project: The Knowledge Centre at St. Olavs Hospital in Trondheim completes the overall scheme for the hospital grounds that has been on-going since the design competition in 1995, and is centrally located in the heart of the development. Designed with a strong emphasis on functionality and usability, the Knowledge Centre will provide facilities for both St. Olavs Hospital and the Norwegian University of Science and Technology. The building services include outpatient treatment rooms, laboratories, offices, isolated bedposts, ward, library, study rooms, auditoriums, canteen and restaurant.
Office category: Clemenger BBDO byHASSELL
Highly recommended Google Japan by Klein Dytham Architects
About the project: Advertising and marketing agency Clemenger BBDO’s new Sydney office facilitates a culture of inclusiveness, stimulates creative thinking and inspires knowledge sharing by providing an open plan environment that is permeable, honest and flexible. It is a workplace that enables the business to operate at its best by drawing on diversity to stimulate innovation and new ways of working. The design approach adapts a hybrid of two relatively individual design attitudes – clean lines representing clarity of idea, while an industrial aesthetic reinforces a hands-on approach to work.
Shops category: Tashya by charged voids
About the project: The jewellery and trousseau store is situated in one of the bay showrooms of the city in a hub of jewelry and women’s clothing shops. The design concept revives traditional Indian craft practices and integrate them with modern construction techniques. The result is a contemporary store with the ethnicity of traditional Indian clothing using a blend of traditional materials including copper and mild steel doors and cladding along with handcrafted wooden panelling and custom made furniture.
Shopping Centres category: Emporia byWingårdh arkitektkontor
About the project: Emporia is first and foremost an urban planning project in which offices, housing, and retail come together in a mixed-use development along Boulevarden and Stationsgatan in Hyllie, on the south side of Malmö.
Transport category: Barrakka Lift byArchitecture Project
Highly recommended Sydney Cruise Terminalby Johnson Pilton Walker Architects
About the project: The 20-storey-high lift transports residents and visitors in the Maltese capital Valletta from the recently restored harbour to the top of the city’s fortified walls. International practice Architecture Project designed the lift as part of the regeneration of Valletta’s former port into a cruise ship terminal. A lift was originally built on the site in 1905 to connect the port with the city, but became redundant and was dismantled in the 1980s.
INSIDE winners, to date, are: Odile Decq, ODBC; Lyndon Neri, Neri & Hu and Rob Wagemans, Concrete.
Judges for INSIDE: World Festival of Interiors today were:
Wendy W Fok, director/founder and team member of WE-DESIGNS.ORG, LLC (Architecture); Andrew McCann, creative director of MoreySmith; Chris Lee, creative director of Asylum; Sean Barrington Pearson, Director of RUF Project; Alberto Miceli-Farrugia, partner at Architecture Project and Mien Tan, Director at Shed Asia.
– 30 –
- Caro Communications
- Antonia Hazlerigg
- [email protected]
- 44 (0) 7870 659 607
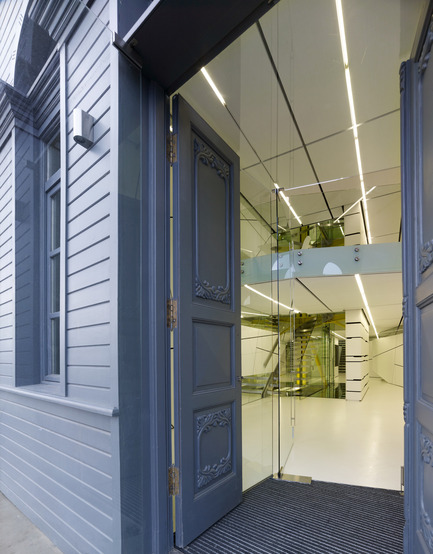
CREATIVE RE-USE CATEGORY
DARDANEL ADMINISTRATION BUILDING
BY ALATAS ARCHITECTURE & CONSULTING
by Alatas Architecture & Consulting

CREATIVE RE-USE CATEGORY
DARDANEL ADMINISTRATION BUILDING
BY ALATAS ARCHITECTURE & CONSULTING
by Alatas Architecture & Consulting
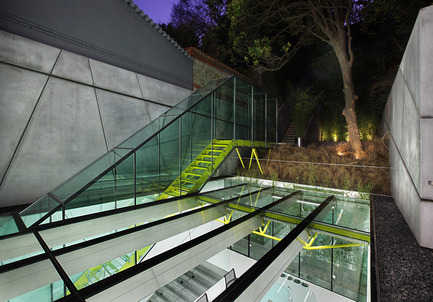
CREATIVE RE-USE CATEGORY
DARDANEL ADMINISTRATION BUILDING
BY ALATAS ARCHITECTURE & CONSULTING
~
3 MB
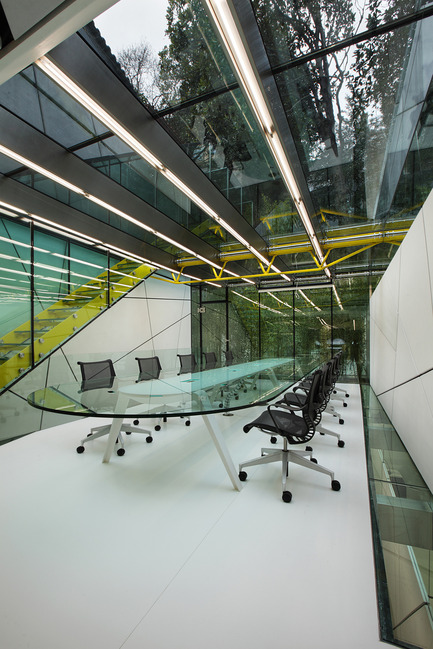
CREATIVE RE-USE CATEGORY
DARDANEL ADMINISTRATION BUILDING
BY ALATAS ARCHITECTURE & CONSULTING
by Alatas Architecture & Consulting
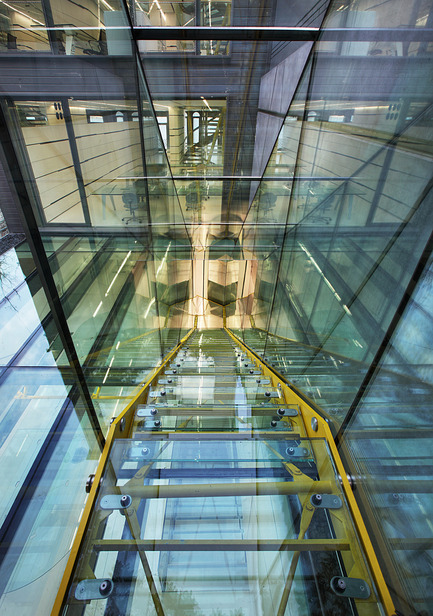
CREATIVE RE-USE CATEGORY
DARDANEL ADMINISTRATION BUILDING
BY ALATAS ARCHITECTURE & CONSULTING
by Alatas Architecture & Consulting

CREATIVE RE-USE CATEGORY
DARDANEL ADMINISTRATION BUILDING
BY ALATAS ARCHITECTURE & CONSULTING
by Alatas Architecture & Consulting

CREATIVE RE-USE CATEGORY
DARDANEL ADMINISTRATION BUILDING
BY ALATAS ARCHITECTURE & CONSULTING
by Alatas Architecture & Consulting
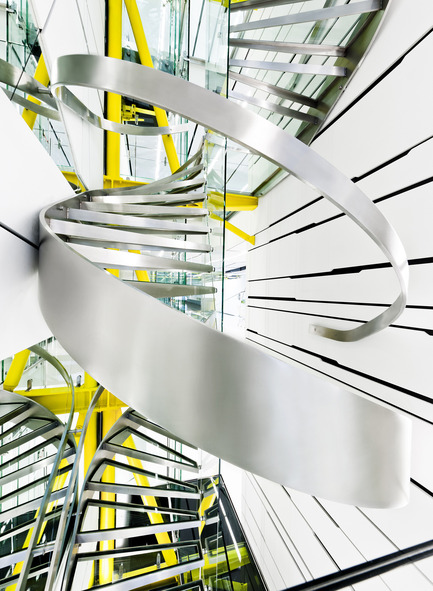
CREATIVE RE-USE CATEGORY
DARDANEL ADMINISTRATION BUILDING
BY ALATAS ARCHITECTURE & CONSULTING
by Alatas Architecture & Consulting

CREATIVE RE-USE CATEGORY
DARDANEL ADMINISTRATION BUILDING
BY ALATAS ARCHITECTURE & CONSULTING
by Alatas Architecture & Consulting

CREATIVE RE-USE CATEGORY
DARDANEL ADMINISTRATION BUILDING
BY ALATAS ARCHITECTURE & CONSULTING
by Alatas Architecture & Consulting
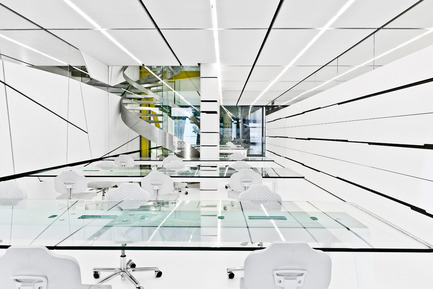
CREATIVE RE-USE CATEGORY
DARDANEL ADMINISTRATION BUILDING
BY ALATAS ARCHITECTURE & CONSULTING
by Alatas Architecture & Consulting
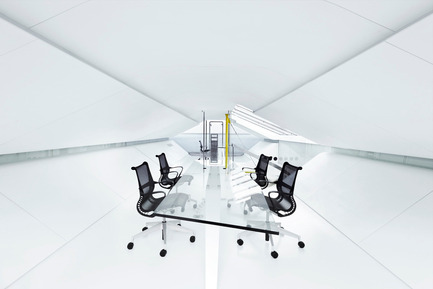
CREATIVE RE-USE CATEGORY
DARDANEL ADMINISTRATION BUILDING
BY ALATAS ARCHITECTURE & CONSULTING
by Alatas Architecture & Consulting

CREATIVE RE-USE CATEGORY
DARDANEL ADMINISTRATION BUILDING
BY ALATAS ARCHITECTURE & CONSULTING
by Alatas Architecture & Consulting
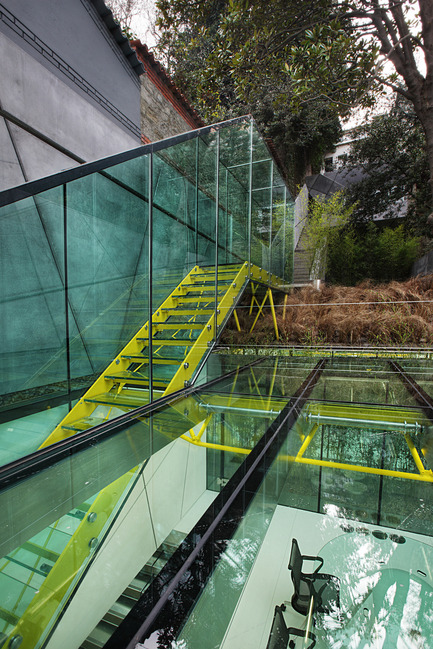
CREATIVE RE-USE CATEGORY
DARDANEL ADMINISTRATION BUILDING
BY ALATAS ARCHITECTURE & CONSULTING
by Alatas Architecture & Consulting
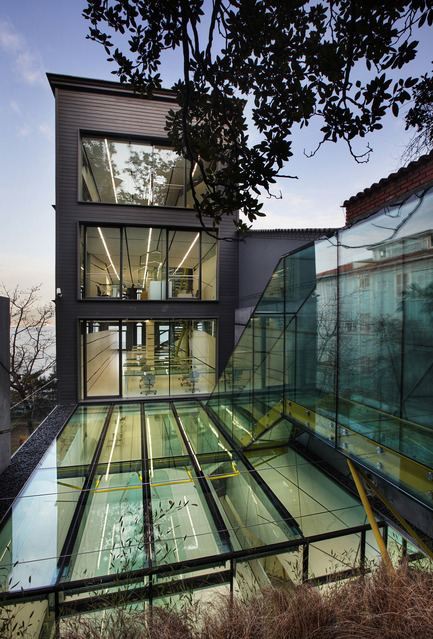
CREATIVE RE-USE CATEGORY
DARDANEL ADMINISTRATION BUILDING
BY ALATAS ARCHITECTURE & CONSULTING
by Alatas Architecture & Consulting
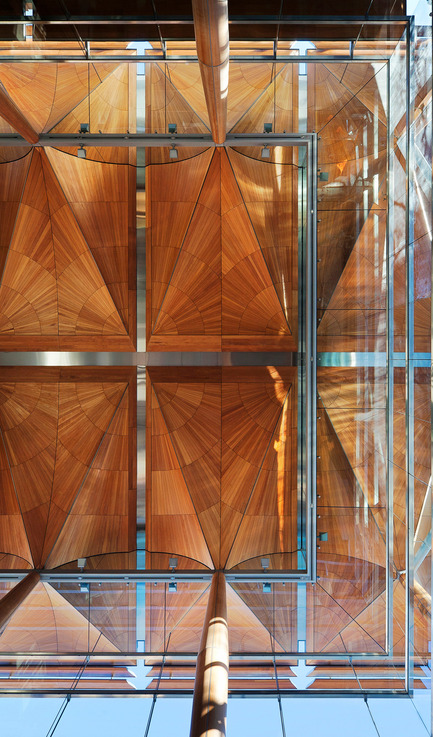
CULTURE CATEGORY
AUCKLAND ART GALLERY TOI O TAMAKI
BY FRANCIS-JONES MOREHEN THORP, FJMT + ARCHIMEDIA (ARCHITECTS IN ASSOCIATION)
by Francis-Jones Morehen Thorp, fjmt + Archimedia (Architects in Association)
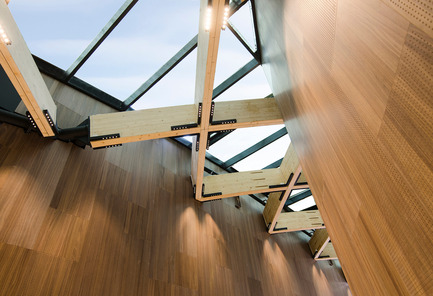
HEALTH CATEGORY
KNOWLEDGE CENTRE, ST. OLAVS HOSPITAL
BY NORDIC OFFICE OF ARCHITECTURE
by Nordic Office of Architecture



