
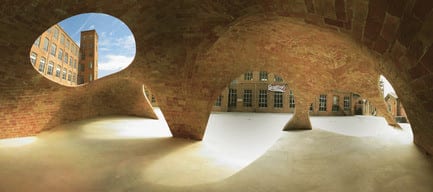
Brick-topia by Map13 Barcelona, winner of the WAN Temporary Small Spaces Award 2015
Map13 Barcelona
Innovative architecture by Map13 Barcelona
Barcelona, Spain, 2016-06-28 –
The project Brick-topia, by Map13 Barcelona, has been awarded with the WAN Small Spaces Award 2015 in the subcategory “Temporary”.
With this project, Map13 Barcelona presents its fresh and striking architecture, based on meticulous research to explore the limits of material and structure. Brick-topia was the winning project of a competition to build a pavilion at the International Festival of Architecture Eme3, in Barcelona. It was an unreinforced masonry shell made of brick using a traditional construction technique called tile vault. The scheme was the result of the combination of the latest structural analysis and form-finding computational tools with a traditional, sustainable, cheap and effective construction technique.
The shape of the pavilion is the outcome of a thorough design process optimizing the structure through geometry with the software RhinoVault. The unreinforced masonry shell showed a complex geometry with a thickness ranging from 65 mm to 118 mm and it was designed to present challenging features in terms of structure and construction. The strong constraints on budget and time also required innovation in the construction process. The pavilion was built in three weeks and within that time a new falsework system was developed using scaffolding, cardboard, wire, and steel rods. The system allowed a quick, economic and low-tech construction available in almost any kind of context.
Other projects by Map13 Barcelona include a free-form tile vault in Valldaura (Barcelona). This project was part of a seminar in the Master in Advanced Architecture 2013-14 at the Institute for Advanced Architecture of Catalonia (IAAC) in May 2014, conducted by Map13 Barcelona and the Block Research Group (ETH Zurich). The result is an unreinforced masonry shell integrated in the nature, with a thickness of 10 cm and a maximum span of 9 m. Specially challenging was to adapt to the slope and to the irregularities of the ground with the available tools and recycled materials.
The most impressive project by Map13 Barcelona is probably their proposal for a Sports Hall for the neighborhood of Torre Baró (Barcelona). It was commissioned by the city of Barcelona to design and study the structural feasibility and constructability of a sports complex in the neighborhood of Torre Baró. The given site is both motivating and challenging due to the existence of an underground water reservoir that cannot be dismantled or touched at all.
In terms of landscape, this sports hall aims to restore the natural section of the mountain both in the transverse and longitudinal directions. To this end, the existing cut in the mountain generated by the water tank is covered with a large reinforced tile vault that spans over the tank without touching it. The main arch of the vault has a span of 60 meters.
The sports center is intended as a meeting point and a revitalizing space at one end of the singular “Camí de les Aigues”, a path surrounded by nature in the mountains of Barcelona. The sports hall includes a bicycle renting service and a bar.
– 30 –
- Map13 Barcelona
- David López López
- [email protected]
- +34666333300 / +41786364414
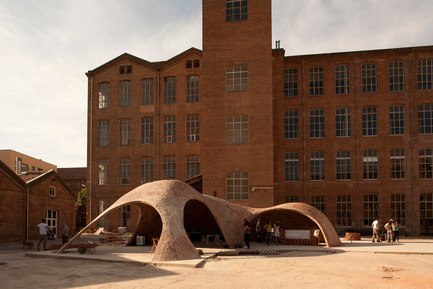
Manuel de Lózar y Paula López Barba
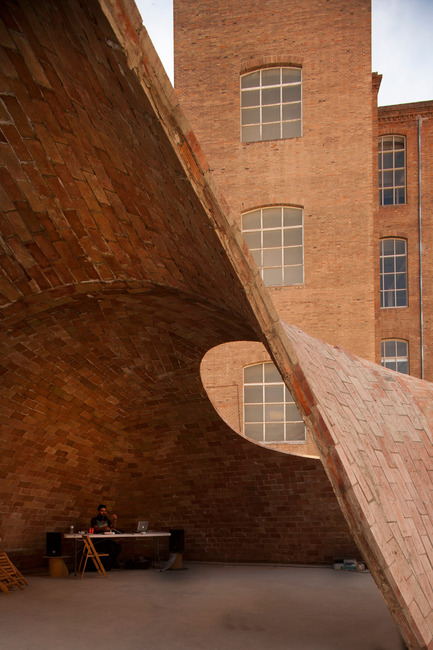
Manuel de Lózar y Paula López Barba
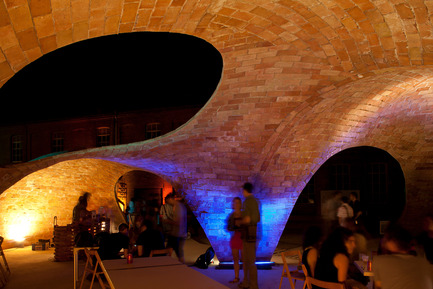
Manuel de Lózar y Paula López Barba
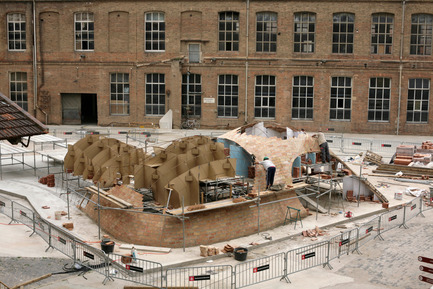
Manuel de Lózar y Paula López Barba
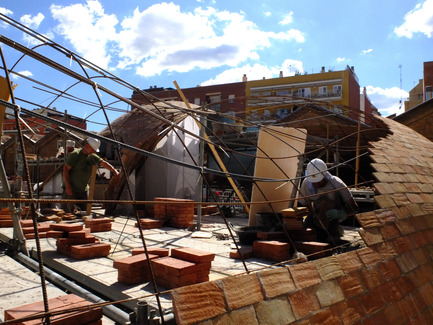
Manuel de Lózar y Paula López Barba
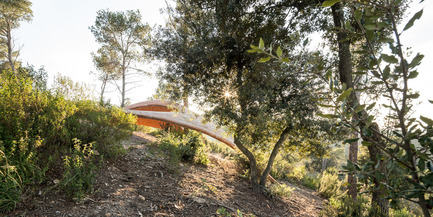
Filippo Poli
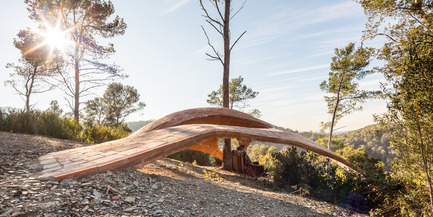
Filippo Poli
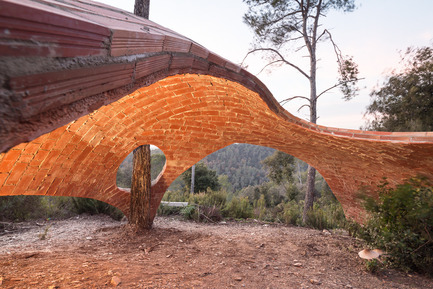
Filippo Poli
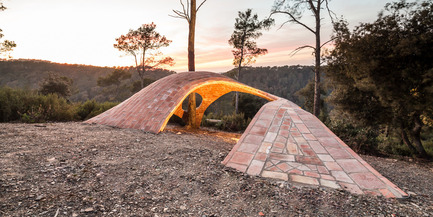
Filippo Poli
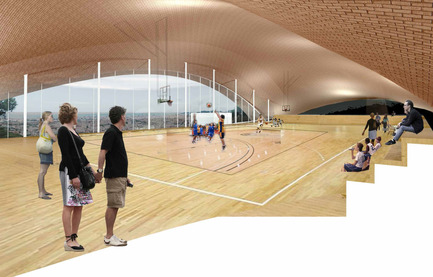
Map13 Barcelona
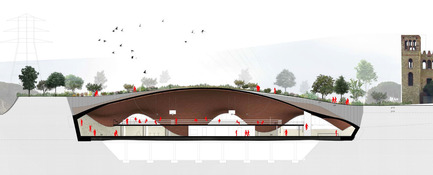
Map13 Barcelona

Map13 Barcelona

Map13 Barcelona
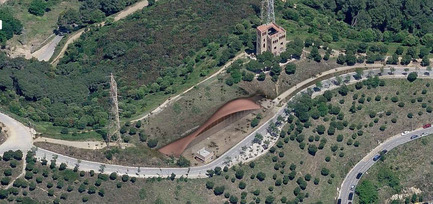
Map13 Barcelona



