
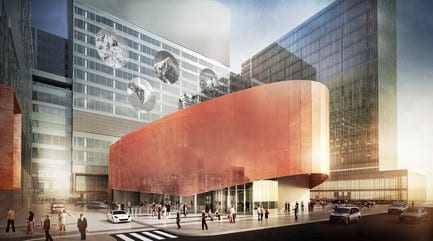
A v2com exclusive
CannonDesign + NEUF architect(e)s lifts the veil on Montreal’s CHUM – the largest healthcare construction project in North America
CannonDesign + NEUF architect(e)s
Montréal, Canada, 2016-09-12 –
CannonDesign + NEUF architect(e)s is proud to unveil details of nearly a decade of work on the Centre Hospitalier de l’Université de Montréal (CHUM), the largest healthcare construction project in North America and one of the largest current healthcare projects in the world. Now nearing completion of its first phase, the CHUM teaching hospital is also the largest public–private partnership (P3) healthcare project in Canadian history, set to revitalize an entire sector of Montreal’s urban core.
Designed to achieve LEED Silver certification, the CHUM complex will include 772 single-bed patient rooms, 39 operating theatres and more than 400 clinics and examination rooms. Beyond the logistical scope of merging three aging hospitals – St-Luc, Hôtel-Dieu and Notre-Dame – under one roof, the CHUM project is a prime example of thoughtful architecture solving highly complex problems, with social infrastructure and urban renewal as integral components to its design. The 22-storey complex, spanning over 3 million square feet and encompassing two full city blocks, will play an important role in regenerating the neglected East-end of Montreal’s downtown core, reconnecting the city’s urban fabric, and anchoring the Quartier de la Santé, Montreal’s new healthcare district. In addressing the totality of that task, the design team approached the project from all scales, including the large-scale urban element, the local neighbourhood context and the fine grain of a human component, central to its vocation as a place of healing.
Great challenges and accelerated results
On a larger scale, the design team faced the immense challenge of resolving difficult constraints of site, clinical model, construction budget and schedule. These challenges were resolved by an innovative design solution that greatly improves upon the clinical program of the institution, while maintaining the services of an existing hospital on the development site during Phase 1.
Initiated in 2009 as a two-phased project, the team reconfigured the indicative design of the campus arrangement and architecture in order to accelerate development. As a result, Phase I, which is now nearing completion, will deliver the hospital’s core healthcare capabilities, including all patient rooms, all operating theatres, diagnostic and therapeutics, as well as the Oncology program, leaving only offices, a conference center and a few ambulatory spaces for Phase 2. This allows the Quebec population to start benefitting from the much-needed state-of-the-art healthcare infrastructure years sooner than anticipated.
“The CHUM is truly a remarkable achievement. Marked by its creative design, sheer size and scale and powerful focus on elevating healthcare, the CHUM will be an iconic and valuable resource for the City of Montreal, the province of Quebec and all of Canada long into the future,” said Jose Silva, AIA, Principal of CannonDesign. “The level of collaboration and strategic planning required to make this project a reality was truly remarkable. From day one through now, almost the completion of Phase 1, our collective commitment to delivering a facility that can serve as a beacon for the city, achieve better health outcomes and engage and enrich the surrounding community has never wavered. That commitment is one of the key reasons the CHUM is set to be one of the premier healthcare projects in the world.”
The team continually pushed the envelope for quality of design throughout the process, whether in its use of parametric design on the building envelope, the use of 3D-printed models in coordination, an innovative approach to the integration of heritage components and an intense use of technology to facilitate communication between team members.
Public spaces and human scale
To break down the massive scale of the project, the design team has woven an important public space component into the campus to make it as open, transparent and welcoming as possible. “Our team recognized the importance of creating a human experience that draws people in to interact with the building in a variety of ways, without it feeling overbearing to visitors and patients. We wanted to completely redefine Montrealers’ image of what a hospital feels like.” says Azad Chichmanian, partner and architect with NEUF architect(e)s.
The design team met that challenge by being sensitive to the project’s surroundings, creating an undulating public space that connects entrances on all sides of the complex and enhances the urban flow. At its core, the main entrance of the CHUM campus’ has been designed as a large inner courtyard, the Esplanade Jardin, where a contrasting copper-clad amphitheater building serves as a touchstone to the spatial organization of the campus. The copper building acts as visual reference throughout the patient circulation network in order to foster an intuitive wayfinding.
From a healthcare delivery perspective, each of the 772 rooms include ample space for family involvement, and expansive windows offering some of the best views of the city and of publicly accessible rooftop gardens. Importantly, the entire building was designed following universal design principles, and impressively, the vast majority of the 12,000+ rooms in the building were designed following a small number of standardized room templates. “The creation of such an incredible healthcare facility required our design team to look at the project from numerous perspectives, but we leveraged our health expertise to always keep patient experience at the forefront.” added Silva.
Art at the heart of the architecture
Going well beyond the Quebec government’s requirement of dedicating a minimum of 1% of a public development’s budget to the integration of art, the new CHUM campus will have 13 large-scale works of art incorporated into the design and ultimately house the highest concentration of public art in Montreal since Expo 67.
“We have integrated the art directly into the architecture of the complex in ways that blur the lines between the two and provides a more human experience to the visitor and staff.” explains Chichmanian. “In fact, many components of the buildings themselves can be considered as works of art, including the amphitheater, the reconstructed steeple, Maison Garth and the Space of Contemplation – forming a series of architectural objects animating Saint-Denis Street. Perhaps the best example is the passerelle, an aerial bridge over Sanguinet street with its translucent arch emerging from the perforations of the copper shroud enveloping it.”
Peer recognition
While still a work in progress, the design solutions found to resolve the complexities of the CHUM project have already garnered international recognition for the architectural design team. The team was honoured with an Architizer A+Award in New York earlier this year, as well as with an A’ Design Award in Italy. The project was also showcased during the European Healthcare Design Forum in London in June. CannonDesign + NEUF architect(e)s has also been named as finalist in the Urban Design category of the LEAF Awards (the CHUM is the only Canadian project recognized as a finalist), to be presented in London in October, as well as finalist of the prestigious World Architecture Festival to be held in Berlin in November.
About the Design Team
CannonDesign
CannonDesign is an integrated design firm that unites a dynamic team of architects, engineers, strategists, futurists, researchers and industry specialists driven by a singular goal – to help solve clients’ and society’s greatest challenges. The firm’s defining strength is its ability to harness creative intelligence, from team members and clients, to identify and connect the best ideas across industries and geographies that advance successful design solutions. CannonDesign is recognized as the #12 design firm in the world by Architect Magazine and a top 10 global design firm in healthcare, education and science by numerous industry rankings.
NEUF architect(e)s
NEUF architect(e)s is a team of creative professionals that has been contributing to Montreal’s urban landscape since 1971. With offices in Montreal and Ottawa, NEUF architect(e)s has grown into one of the most diversified architecture and design firms in Canada. Active in all sectors, including strategic planning, urban design, resorts and hotels, residential, commercial, industrial and office buildings, the firm is specialized in fast-track design projects. Over the years, they have designed numerous landmarks including the CBC Headquarters in Ottawa, Bombardier facilities in Dorval and Mirabel, the Mont Tremblant resort, and many of the towers animating Montreal’s skyline, such as the recently completed AIMIA tower. Recipient of multiple design awards, NEUF architect(e)s is currently involved in projects across the Americas, Europe and Asia.
Technical sheet
Official name of the project: Centre Hospitalier de l’Université de Montréal – CHUM
Location: Montreal, Canada
Client: Construction Santé Montréal
Architects/designers: CannonDesign + NEUF architect(e)s
Principals in charge: Jose Silva, AIA and Azad Chichmanian, OAQ
Engineers: Pasquin St-Jean, HH Angus, Groupe SM
Landscape architects: NIP Paysage
Contractors: Construction Santé Montréal
Area of project: Approximately 3 million square feet
Budget: 2 billion CAD$
Image credits: CannonDesign + NEUF architect(e)s, Yann Pocreau and Karine Savard
Number of storeys:
Main Building – 22 above grade and 5 subgrade levels
Ambulatory Center – 19 above grade and 4 subgrade
Medical Office Building / Library –16 above grade and 3 subgrade,
Logistics/lab and pharmacy – 10 above grade and 3 subgrade
Auditorium – 3 above grade
Parking – 4 levels of subgrade parking which sits under the main plaza and is interconnected with the hospital, the ambulatory center; the medical office/library; and the auditorium / learning center.
Dates:
Completion of Phase 1: 2017
Completion of Phase 2: 2021
Media contacts
United States
Christopher Whitcomb
CannonDesign
(716) 774-3494
Canada and International
Pénélope Fortin
volume2
(514) 845-1188
– 30 –
- volume2
- Penelope Fortin
- [email protected]
- 514.845.1188
Bande-annonce (in French only)
Filmmaker: Karine Savard / Design: Annabelle Beauchamp / Produced by CannonDesign + NEUF architect(e)s
Scène 1 – L’APPLICATION des panneaux de cuivre sur la passerelle Sanguinet (in French only)
Filmmaker: Karine Savard / Design: Annabelle Beauchamp / Produced by CannonDesign + NEUF architect(e)s
Scène 2 – LA MAÇONNERIE des marches du clocher Saint-Sauveur (in French only)
Filmmaker: Karine Savard / Design: Annabelle Beauchamp / Produced by CannonDesign + NEUF architect(e)s
Scène 1 – L’APPLICATION des panneaux de cuivre sur la passerelle Sanguinet (in French only)
Filmmaker: Karine Savard / Design: Annabelle Beauchamp / Produced by CannonDesign + NEUF architect(e)s
Scène 4 – LE REVÊTEMENT de la terrasse Saint-Denis (in French only)
Filmmaker: Karine Savard / Design: Annabelle Beauchamp / Produced by CannonDesign + NEUF architect(e)s
Scène 5 – LE DÉPLACEMENT des aimants dans les cages Faraday (in French only)
Filmmaker: Karine Savard / Design: Annabelle Beauchamp / Produced by CannonDesign + NEUF architect(e)s
CannonDesign + NEUF architect(e)s
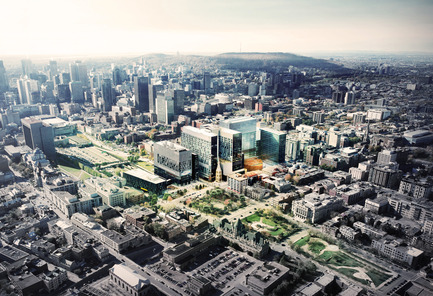
CannonDesign + NEUF architect(e)s
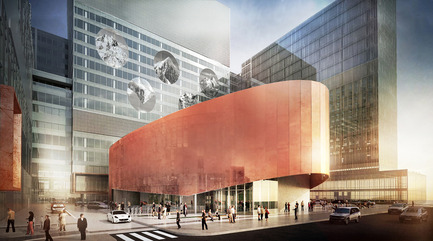
CannonDesign + NEUF architect(e)s
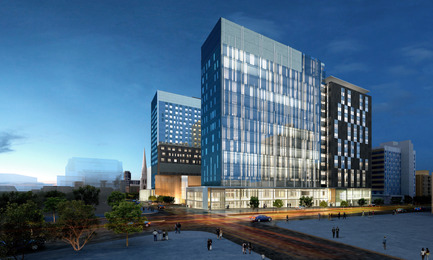
CannonDesign + NEUF architect(e)s
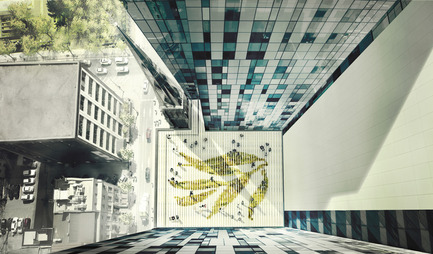
CannonDesign + NEUF architect(e)s
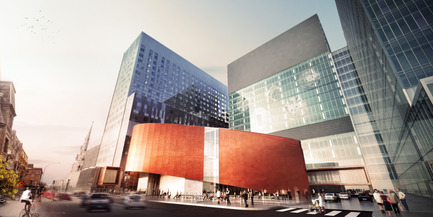
CannonDesign + NEUF architect(e)s
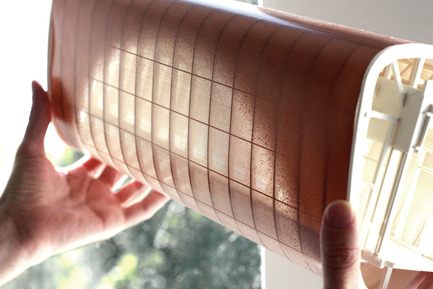
CannonDesign + NEUF architect(e)s
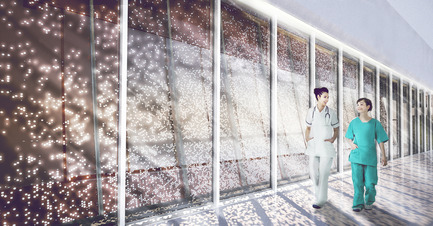
CannonDesign + NEUF architect(e)s
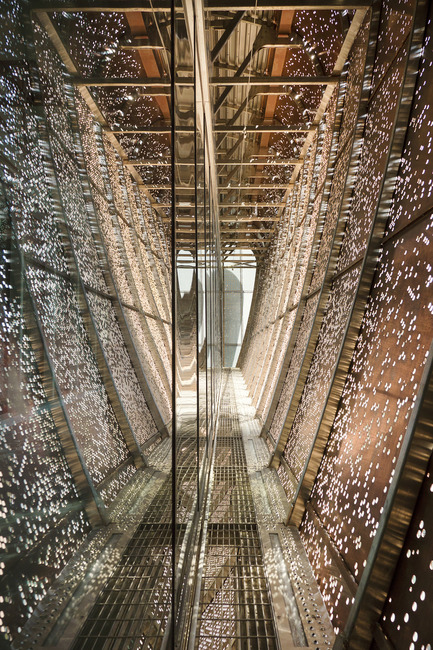
Karine Savard
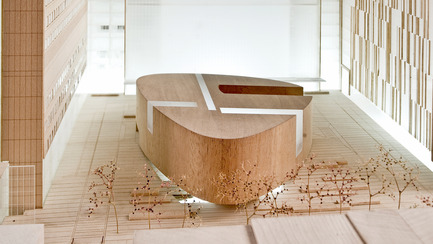
CannonDesign + NEUF architect(e)s
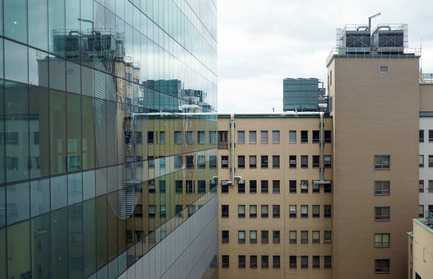
Yann Pocreau




