
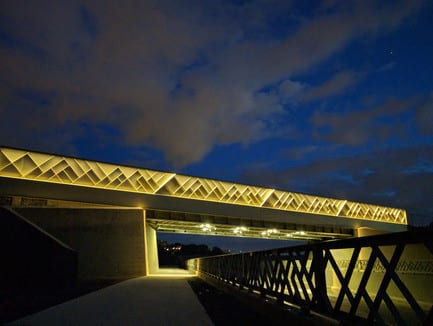
A v2com exclusive
A New Viaduct for the MIL Campus of the Université de Montréal
civiliti
Campus, MIL Viaduct, Outremont, Montreal (Quebec) 2016
Montréal, Canada, 2017-05-08 –
In forthcoming years, the University of Montréal, one of the city’s major institutions, will be opening a second campus located on a former railway yard. Existing tracks had to be relocated in order to accommodate the new facilities and a new viaduct was built over the campus’ future access road. The site was dug to allow the underpass, then bermed up slightly to accommodate the 24-metre steel bridge structure. The reinforced concrete abutments extend into zigzagging retaining walls, creating a dynamic mineral landscape.
The 44-metre guardrails on either side of the viaduct were made in four sections: they are steel-framed assemblages backed by perforated steel plaques, coated with metalized paint. The diagonal steel plates recall the triangulated motif of more traditional truss bridges. A similar motif was developed for the protective railings along the sidewalks below.
The viaduct’s unique signature transforms it into a subtle landmark on the campus
Facing the campus, the viaduct acts as a backdrop that comes to life at night when four light ‘tableaux’, inspired by Sol LeWitt’s Wall Drawings, appear and disappear in the dark. These, generated by 135 LED light bars inserted on the diagonal grid of the west guardrail, are programmed to produce ephemeral patterns in constant movement. The chosen theme for this virtual animation is that of the four seasons: drops of rain, followed by snowflakes, allude to the fall and winter seasons; creepers announce the spring and fireflies celebrate the summer.
The east guardrail is treated in a more static but no less dramatic way. At night, the upper structure appears to float above its sculptural base, every detail emphasized by lighting. The geometric pattern used for the architectural guardrails is reproduced on the railings protecting the parallel sidewalks, below the viaduct.
Responsible for the architectural and lighting treatment of this bridge, the designers believed that a subtle and poetic use of light would resonate within the heavily transformed environment. They hoped to draw attention to the railway yard’s history, soon to be totally eradicated with the advent of new university pavilions and urban streetscape.
Data sheet
Architects and Lighting Designers:
civiliti
Engineers:
Groupe S.M. International
Architectural team:
Peter Soland, Lead Architect
Fannie Duguay-Lefebvre, Lead Urban Designer
Pascal Forget, Project Architect
Etienne Ostiguy, Project Architect
Engineering team:
Marc Mousset, Lead Engineer
Tuong Phong Huynh, Lead Electrical Engineer
Petrica Voinea, Lead Structural Engineer
Client:
Service de la mise en valeur du territoire, Ville de Montréal
Service des infrastructures, de la voirie et des transports, Ville de Montréal
civiliti
Founded by Peter Soland and Fannie Duguay-Lefebvre, civiliti (called Urban Soland from 2001 to 2015) is an award-winning firm, responsible for numerous public spaces in Montréal, Québec City and Ottawa. Known for its ability to design contemporary interventions respectful of historical city fabric, the firm has received numerous awards over the years. In 2017, two of civiliti’s projects, the Outremont Campus Viaduct and the Bassin-à-gravier Park were granted awards (Grands Prix du Design de Montréal). The firm is also one of the 2017 Azure Awards’ finalists for its Outremont Campus Viaduct project.
– 30 –
- infoarchitecture
- Odile Hénault
- [email protected]
- +1 514 235-4214
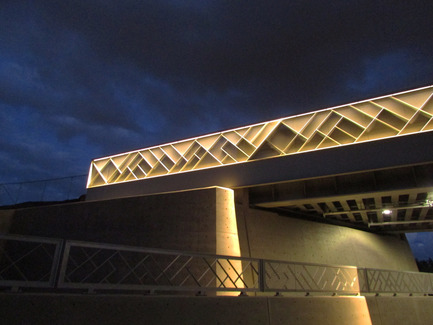
civiliti
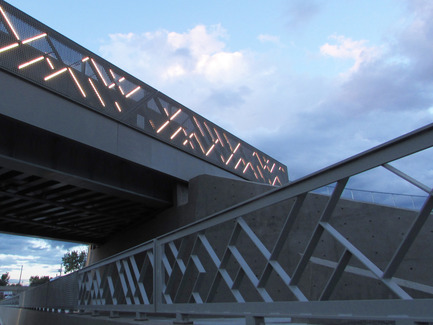
civiliti
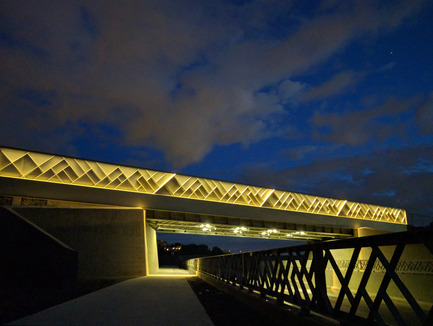
civiliti
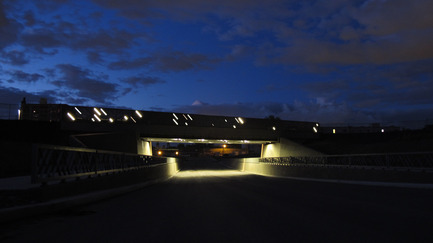
civiliti
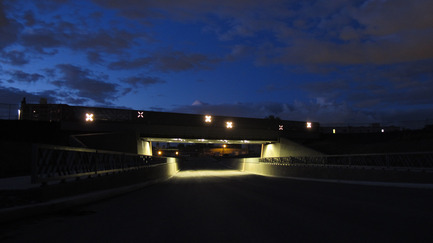
civiliti
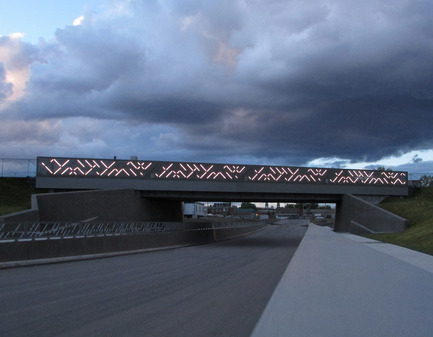
civiliti
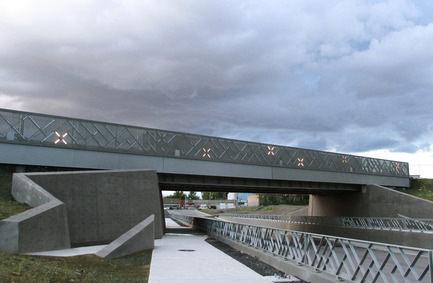
civiliti
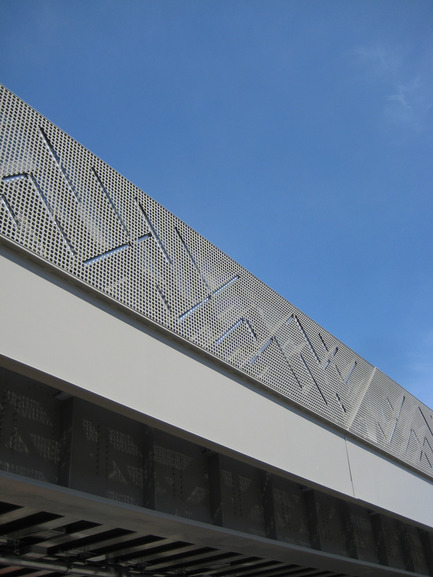
civiliti

civiliti
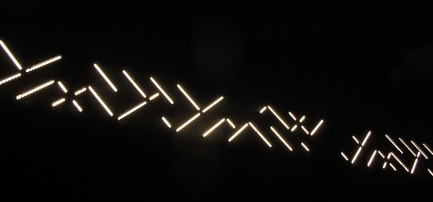
civiliti
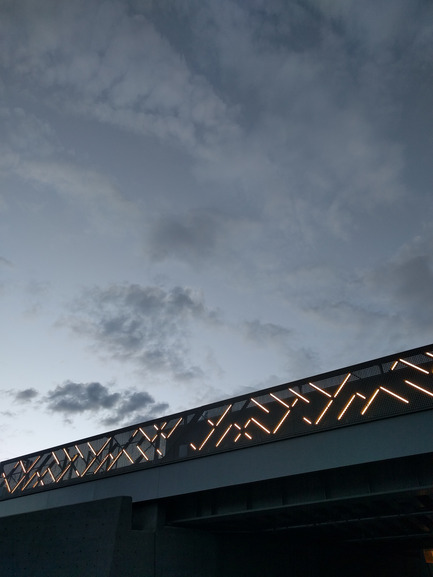
civiliti
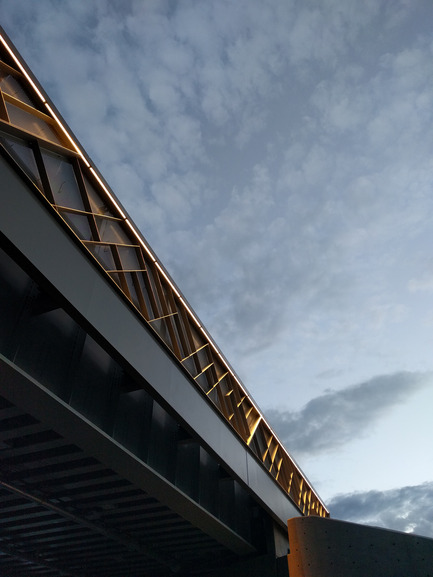
civiliti
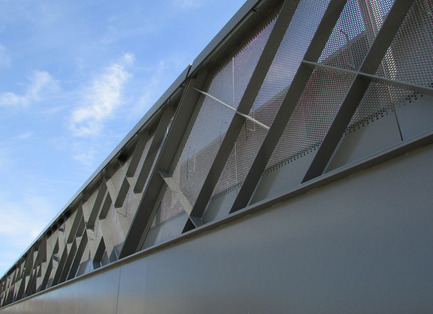
civiliti
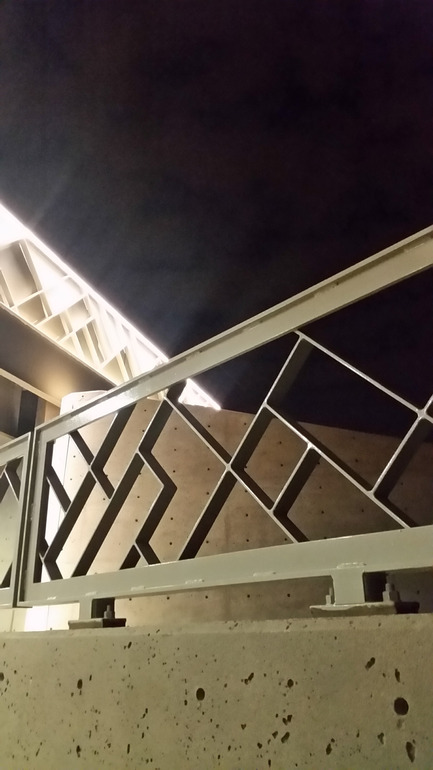
civiliti
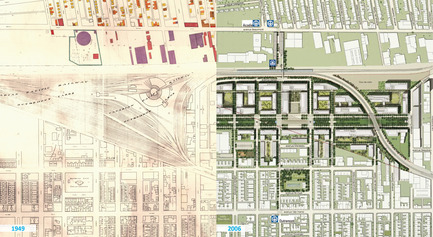
archives civiliti
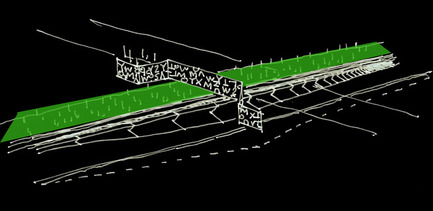
Peter Soland
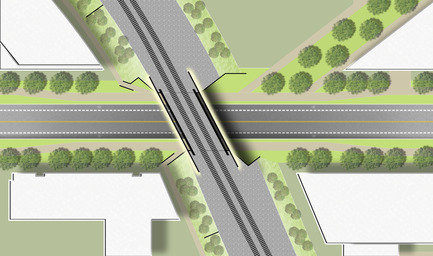
civiliti




