
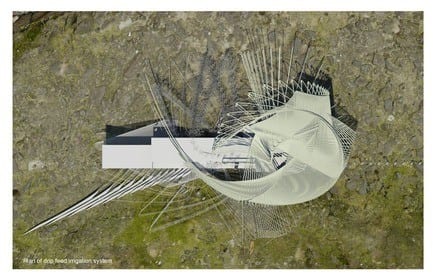
A v2com exclusive
Sustainable Hemp and Medical Cannabis Farm
Margot Krasojević Architecture
Carbon negative agricultural architecture.
London, United Kingdom, 2018-10-10 –
Margot Krasojević has designed a medical cannabis farm for both rural and urban agricultural programs; in light of Spain recently becoming an advocate for the use and distribution of medical marijuana this project is part of the initiative to use architecture as a tool for this legal transition, as well as addressing necessarily relevant growth conditions. As with all her work, this project embraces sustainability as part of the environmental growth considerations, using carbon negative materials, native of the hemp plants surrounding the building.
Hemp plastic and hempcrete are part of Margot Krasojevic’s recent material study whose properties are applied structurally to this project, whilst the hemp-based 3d printed LED collection is recyclable as well as biodegradable, shortlisted in the 2018 LEAF awards (winning results still pending).
The outdoor medical marijuana farm is located near Barcelona. Catalonia only recently legally approved medical marijuana growth, recognising it as the next frontier of agricultural growth.
This building is specifically designed for the cultivation of medical marijuana. Its criteria address the three stages of growth. The building is surrounded by hemp fields as hemp is the major contributing building material.
The clients asked for a transportable and sustainable marijuana greenhouse. The three stages of marijuana growth specifically for medical use need to sustain a high TCH level for epilepsy and other medical conditions (arthritis, pain relief, multiple sclerosis, and tumour seizures).
The Catalan climate is perfect for maintaining the necessary temperature, humidity, and air circulation to ensure a good harvest.
The main cantilevered structure is built using hempcrete. The building is surrounded by miles of hemp fields, a plant which grows quickly and has been used for thousands of years as part of building material infrastructure. Hemp is a sustainable material which regulates temperature and humidity, yet when mixed with a lime-based binder it becomes stronger than concrete, making this building material breathable, capable of absorbing carbon from the atmosphere, locking it in, the process of organic hemp to building material petrifies cellulose to strengthen it creating a type of stone stronger than concrete, sparing/saving the need for mixing toxic concrete on site, hemp offers a lightweight yet carbon neutral (negative if insulated correctly) material which is invaluable for a safe sustainable building.
The design consists of three main areas addressing the three stages of marijuana growth.
The main cantilevered frame is made up of three compartments which contain a retractable drip feed irrigation system, which can be wound in and out of this main hempcrete structure depending on the size of the external growth fields. The drip-feed irrigation system uses rainwater filtered through the containers into which the necessary nutrients are fed to attain a ph level of 6.5, this sustains a perfect feeding routine from seedlings, vegetative stage through to flowering and harvest. This main primary structure also accommodates a deployable, inflated structure which provides the required climate for the three growth stages, it is an ETFE membrane coated hemp-plastic, lined with filters intensifying LEDs to aid growth, the inflatable structure is not a complete surface as it is inflated in sections creating gaps for natural ventilation depending on the level and pressure of inflation. Air circulation prevents root rot, mould, nutrient and light burn. The entire structure needs to be flexible in order for it to breathe with the environment and the plants.
The internal platform of the primary frame holds a series of rectangular frames which pivot within the primary structure, these frames provide the required pressure for the drip feed irrigation, they need to be flexible in order to cater to the potential harvest which may alter depending on the season.
The entire scheme is mobile. Once the vegetative stage is over and the flowering stage begins it is set as an automatic feeding frame until the harvest, after which the building moves to a new location.
The building’s primary frame is made from hempcrete which is made on site. It takes approximately 4 months for the hemp to grow on site after which it is harvested to produce hempcrete, a material that emits no moisture yet sequesters carbon from the environment. Hemp is also used to produce hemp plastic, a bioplastic sourced from hemp which is not only biodegradable but also recyclable.
The filter tinted hemp plastic can be reused and reformed to deploy for the next harvest, hemp plastic is a biodegradable and compostable alternative to petroleum-based plastics, which can feed the farm’s hemp plants once recycled. Hemp plastic starts to biodegrade after 28 days, after 30 months it is completely reabsorbed into the environment.
The LED lights which are powered by solar panels can vary from 300 nm to a maximum of 1200 nm depending on the growth stage.
An alternative design allows for different yields which have different growth stages to co-exist within the same deployable structure but the environments are separate catering to the need of the growth stage accordingly. Using LED lights reduces the watering frequency of the cannabis plants.
The design’s drip feed irrigation tubes follow paths through and around the building. They also act as an SCROG mesh which evenly increases the marijuana’s exposure to LED and natural light. The flexible irrigation tubes pump water and nutrients to the plants whether they are within the inflatable structure or outdoors when nearing harvest. These gravity fed irrigation tubes are made from hemp plastic and are remoulded on site as necessary, they can also be 3d printed using solar energy. This is a safe way of reproducing and recycling parts for the building’s growth process.
The building is an environmental drip feed irrigation system which is designed to provide the perfect growth environment for medical marijuana. Building materials sourced on site come from the similar plant as marijuana but without the THC levels needed for medical potency.
Margot Krasojević Architecture is currently designing a sustainable farm for Britain as it is the largest exporter of medical marijuana. The environment will dictate the terms of the design criteria.
Inflatable growth area 1-400m2
Inflatable growth area 2-660m2
Cantilevered container element-150m2
Staircase-154m2
Budget-3.5 million €
About Margot Krasojević
Margot Krasojević completed her architectural education at the A.A. and U.C.L After working with Zaha Hadid Architects and running undergraduate and masters digital and sustainability design programs at U.C.L. The University of Greenwich, and the University of Washington, she opened her architectural design studio focusing on integrating environmental issues, renewable energy and sustainability as part of the design process. Developing an interest in material research using recycled plastics and biodegradable hemp for a LED light series, which is part of the research materials library at both Fisher Fine Arts Library, University of Pennsylvania, and the smart³ e.V. as part of The German Federal Ministry of Education and Research exhibited at the Bauhuas. Shortlisted LEAF project, pending results.
Currently working on projects in Asia, integrating and harnessing renewable energy as part of a building’s service infrastructure and researching hempcrete as a sustainable and carbon negative building material.
– 30 –
- Margot Krasojević Architecture
- Dr. Margot Krasojević
- [email protected]
- +447958595098
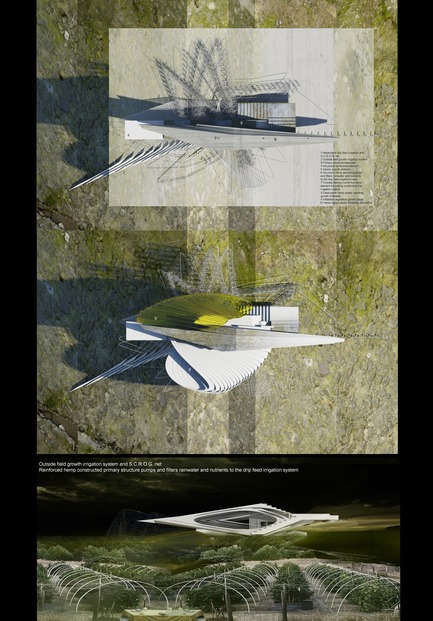
Margot Krasojević
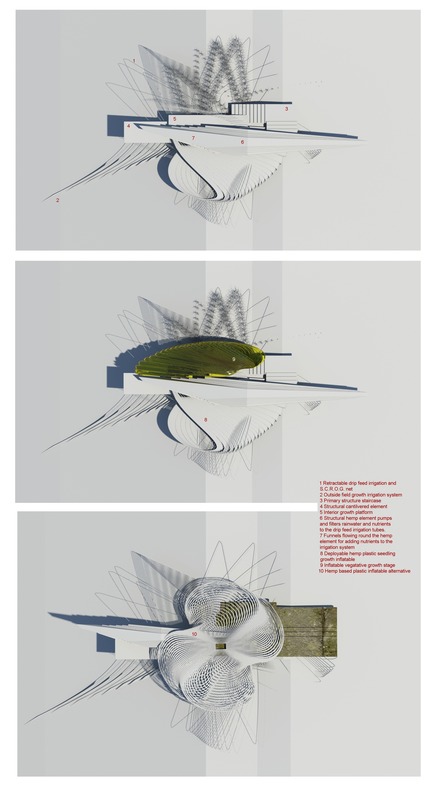
Margot Krasojević
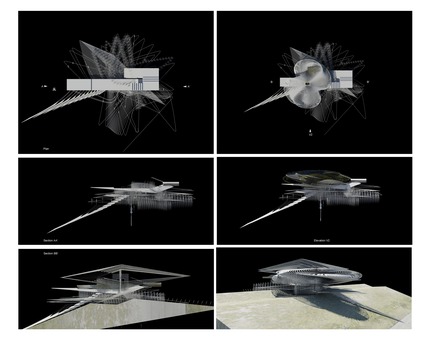
Margot Krasojević
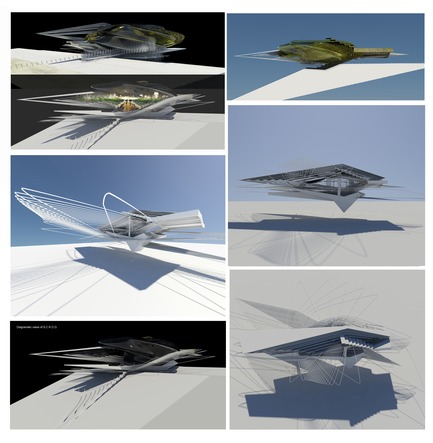
Margot Krasojević
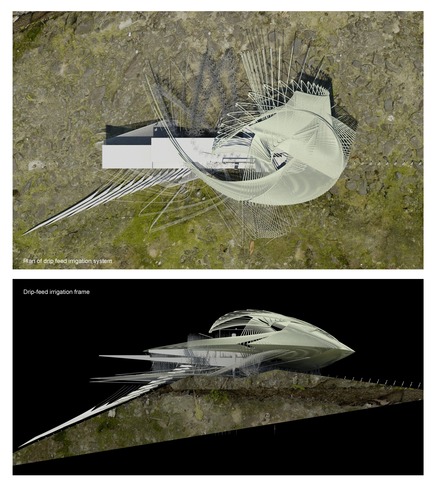
Margot Krasojević
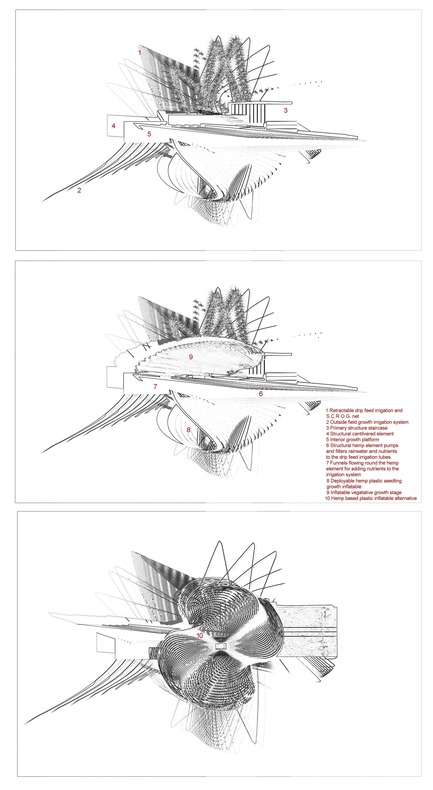
Margot Krasojević
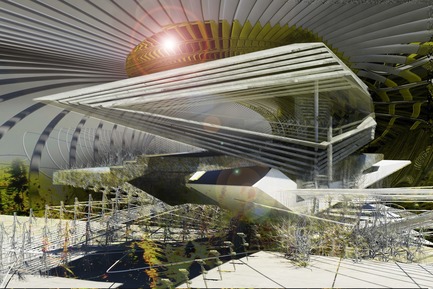
Margot Krasojević
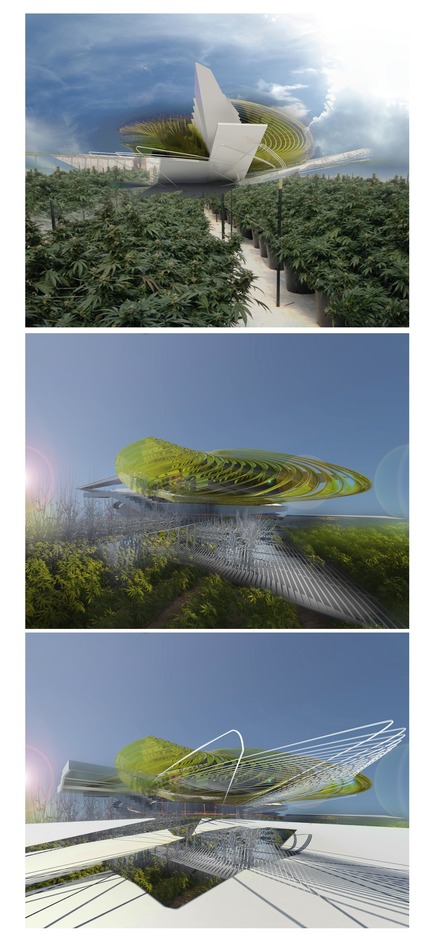
Margot Krasojević
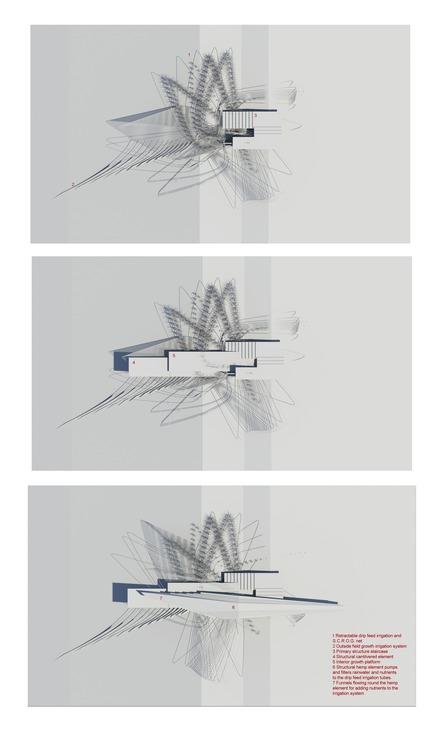
Margot Krasojević
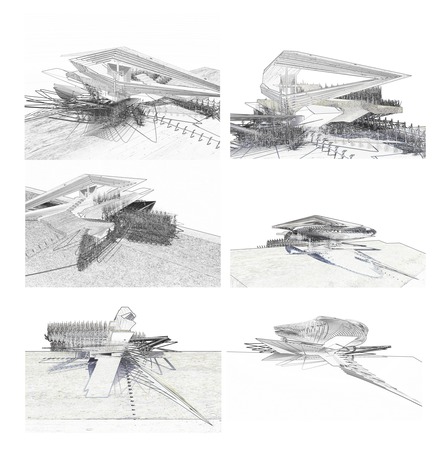
Margot Krasojević
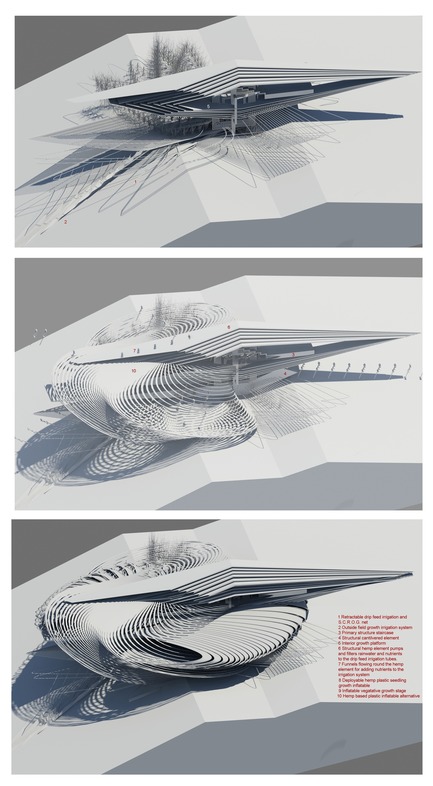
Margot Krasojević
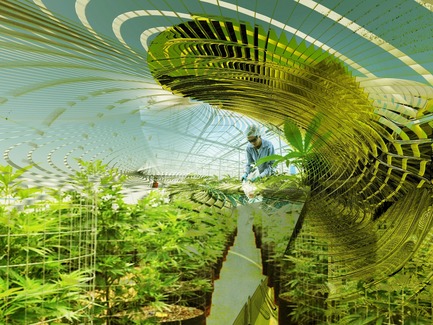
Margot Krasojević
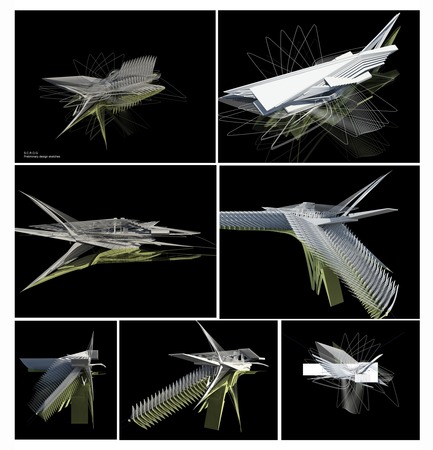
Margot Krasojević
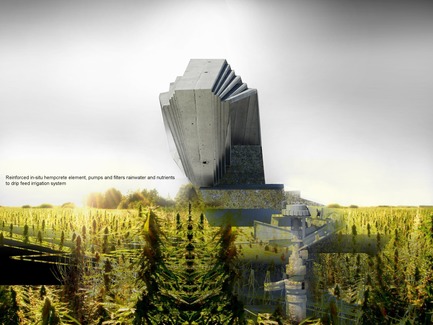
Margot Krasojević
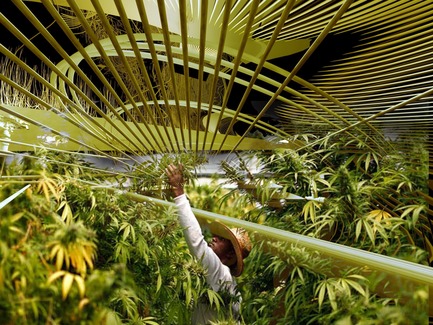
Margot Krasojević
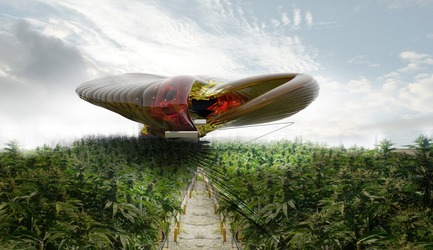
Margot Krasojević



