
A v2com exclusive
Petit Lapin Bakery
Architecture Open Form
Montréal, Canada, 2016-03-14 –
Recipient of the Surface Award attributed by the 2015 Grands Prix du Design and a comity made up of 14 architects, designers, directors, teachers and presidents of associations, the Pâtisserie Petit Lapin is the first pastry shop in Montreal to offer delicious treats that are gluten-free, lactose-free and without the ten priority food allergens.
Situated on Victoria Avenue in Westmount, it occupies a small commercial space of 342 square feet in a basement with a six-foot-wide hall connecting it to its street-level entrance. The challenge was to peak the curiosity of passers-by in order to lure them inside. To do this, Architecture Open Form, led by architect Maxime Moreau, created a series of textured surfaces, with a modular system of “softwalls” with integrated LED lights, to present the pastries, highlight the double-height entrance hall and give the space an illusion of grandeur. The “softwalls” unfold in a continuous gesture on the walls and various ceilings, leading customers in the transition between the retail entry and the downstairs counter.
Light
The pastry shop is minimalist in decor and very bright in order to showcase the customized creations of the pastry chef and to create a visual focus that is visible from the street both during the day and at night. Suspended like a continuous work of art along the walls and ceilings between the street level and the basement, the flexible LED strips, which emit a warm white hue, are integrated into the modular system of the “softwalls”; this amazing source of light highlights the delicacy of the white textile fibre modules and renders the expression of their fluid motion even more magical. The pastries come to life as the light travels within the lines and folds of the translucent fibres.
Surface
The visual identity of the pastry shop is defined not only by its delicate and velvety pastel shades, but even more so by its textures and its continuous surfaces. The flexible “softwalls” partition system symbolizes the undulations and flexibility of the parchment paper liners used for baking cupcakes. The translucent white modules, made of 100%-recyclable polyethylene, help sculpt the light and reveal the delicate structure of the folds. The “softwalls” and the white quartz countertops move from the street-level entry into the basement shop, creating a homogeneous project that expresses the link between identity and structure and underlining the concept of continuity in motion through orderly spatial organization and the alignment of objects, desserts and spaces.
Architecture Open Form
Architecture Open Form represents a creative way of thinking about design, materiality, structure and construction and their evolution in contemporary architecture. Founded in 2008 by architects Maxime Moreau and Maurice Martel, Architecture Open Form strives to promote innovation in architecture and landscapes through built projects, critical research, exhibitions and writings. Each project begins by listening attentively to the needs of the client and carrying out extensive research on the context, architectural forms, materials and details of the site so that a customized solution can be developed. Careful attention to each and every element of the project design is an integral part of the office philosophy, which aims to enrich our lives and improve our built environment.
Project manager: Maxime Moreau, architect and associate
– 30 –
- Architecture Open Form
- Maxime Moreau, Architect
- [email protected]
- 514-490-0202
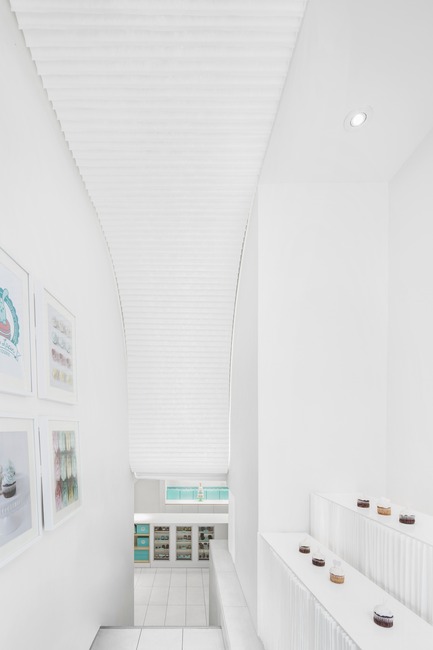
Adrien Williams
~
63 MB
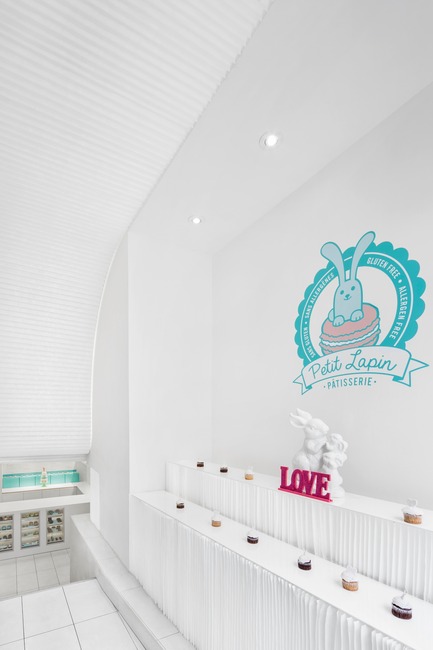
Adrien Williams
~
63 MB
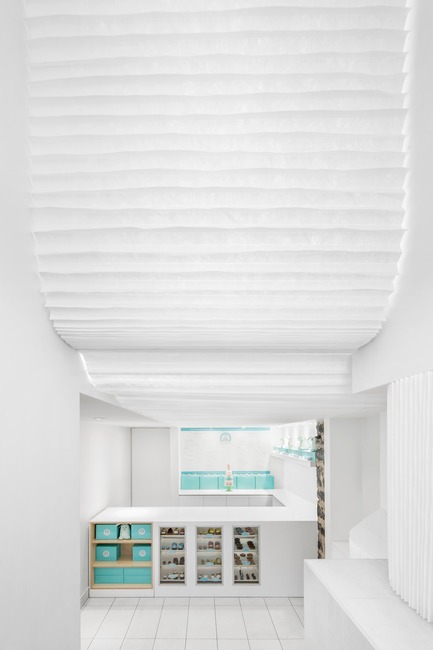
Adrien Williams
~
63 MB
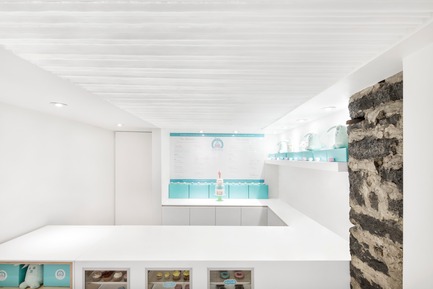
Adrien Williams
~
63 MB
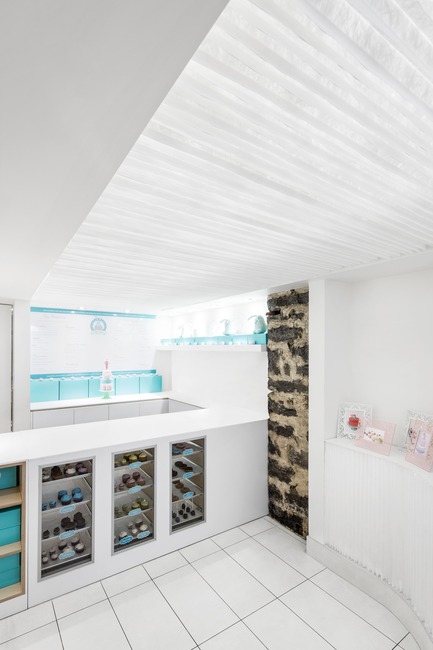
Adrien Williams
~
60 MB




