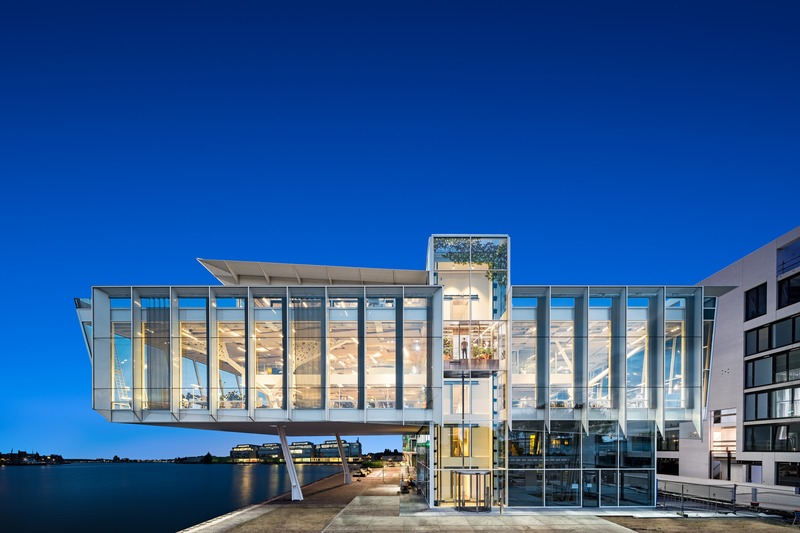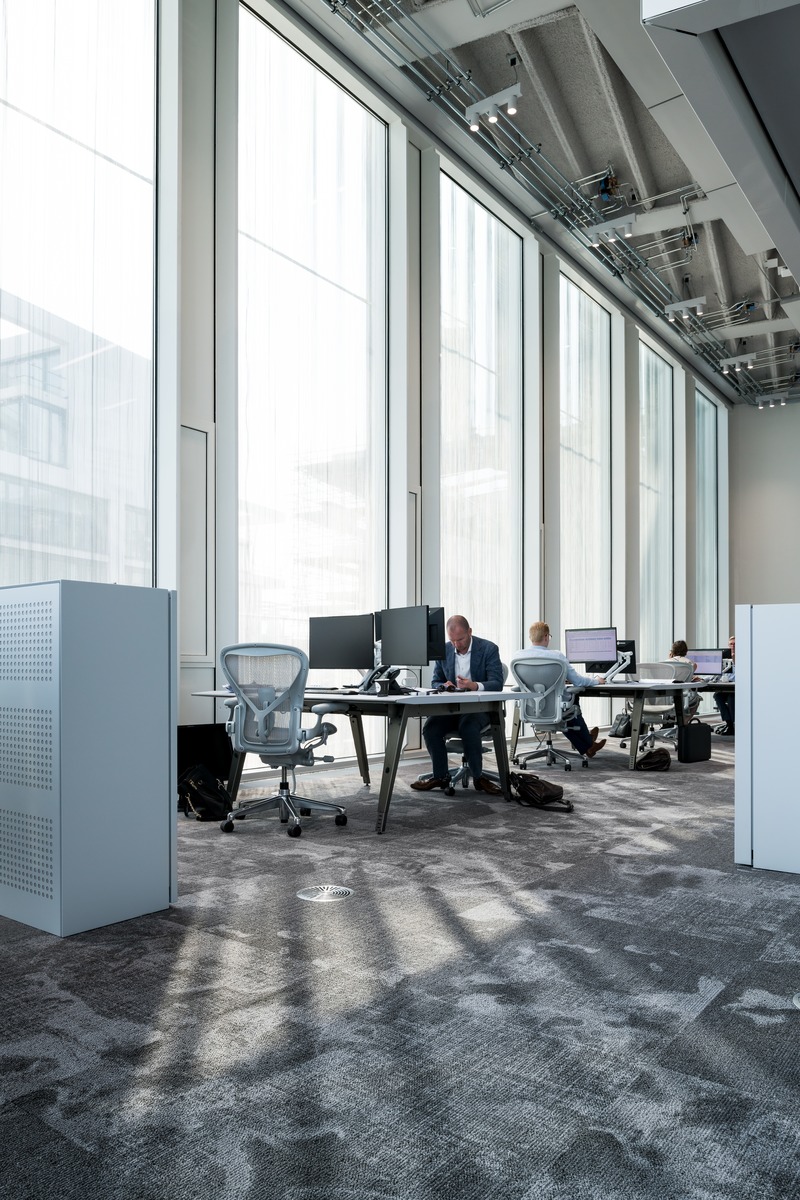
One of the Best Offices in the World
Firm architects
The new Amsterdam office of Dutch investment manager/developer Amvest.
Amsterdam, Netherlands, 2019-10-07 –
Investment manager/developer Amvest had a new goal with its new office, to become a best practice of its own development qualities. Showcasing the epitome of how a good office, embedded in a good environment, has to relate to its users. To reinforce that image, Amvest started pioneering in its own backyard, a former industrial zone turned into a residential area.
In this time where work and private life are increasingly intertwined, an office is more than a place of desks and chairs. More than ever, the influence of the working environment begins to emerge. We are aware that a well-designed environment leads to higher productivity, lower absenteeism and, more importantly, a higher degree of connection with the identity of a company. These insights stood at the basis of the interior design; an environment that exudes both the identity of Amvest and at the same time embodies the best possible working environment.
This project is anything but standard; everything is specifically designed and tailor-made. This applies both to the beautifully designed exterior by Rietveld Architects as to the well-crafted interior by Firm architects. It starts when entering the building, stepping into a 20m2 elevator, doubling as a meeting room complete with furniture, plants and art. It travels slowly between levels, affording visitors capturing views. An important effect of this choice is it encourages the use of the central staircase for the employees.
What’s unique about it
Keywords for the design are sustainability, flexibility and innovation. These form the basis for everything from floor to ceiling. For example, the sustainably produced carpet looks like a fabric version of a concrete floor, referring to the old concrete factory that stood on site. The informal areas have recycled oak herringbone flooring uniquely developed for Amvest. It has a magnetic layer, ruling out the glue and therefore enabling reuse in the future. The specially developed ceiling panels serve as cooling and heating and provide acoustic enhancement. A healthy environment is also stimulated through the use of many plants, and a roof garden with WiFi access and different areas to boost working outdoors.
The plan is open, light and encourages interaction. The custom-made workplaces are height adjustable and all situated on the same floor to stimulate interaction. Set up along the double-height windows to allow an optimum of natural daylight, ensuring a minimum of additional lighting needed. In the less lit and therefore more intimate middle areas, there are different uses to accommodate the various activities of work. On the top floor, special benches and tables are integrated into the ceiling and offer instant seating capacity on the push of a button. This flexibility is also found in the upholstered mobile wardrobes, serving as acoustic screens. This high level of customisation is leading in the design and is used as a decisive, stimulating and moving part of the interior.
For more information
Media contact
- Firm architects
- Niek Joanknecht, founding partner
- [email protected]
- +31203316756

Exterior view of Amvest headquarters. At the heart of the building is the slow elevator that doubles as a movable meeting room.
Studio de Nooyer

Overview over workplaces and central informal meeting areas. The heigh ceiling and open character make it a pleasant workspace where everything that meets the eye is custom designed and made for Amvest.
Studio de Nooyer
 The abundance of light in the interior as well as enough space per employee make this the best office to work in, as stated by the Amvest employees.
The abundance of light in the interior as well as enough space per employee make this the best office to work in, as stated by the Amvest employees.
Studio de Nooyer

Example of one of the central informal areas, marked by recycled wood flooring. From the brass digitally opened lockers to the movable acoustic wardrobes and the coffee bar , all is made to measure for Amvest.
Studio de Nooyer
 The custom designed lockers are covered in acid aged brass paneling to add richness the central informal areas.
The custom designed lockers are covered in acid aged brass paneling to add richness the central informal areas.
Studio de Nooyer
 Detail of the vilt and brass cladded custom cabinet combining lockers and a wardrobe.
Detail of the vilt and brass cladded custom cabinet combining lockers and a wardrobe.
Firm architects
 Escher-eske view on the central staircase linking all floors together. The placement in the building promotes stair usage.
Escher-eske view on the central staircase linking all floors together. The placement in the building promotes stair usage.
Studio de Nooyer

Central triple helix staircase linking the different floors whilst stimulating exercise amongst employees due to easy accessibility and the slow elevator.
Studio de Nooyer
 All activities are positioned in the central informal areas, where the atmosphere is more intimate and employees can engage in all non desk related activities.
All activities are positioned in the central informal areas, where the atmosphere is more intimate and employees can engage in all non desk related activities.
Studio de Nooyer

The harbour facing facade resembling a boat’s bridge. Overlooking the water we placed two beautiful vintage Italian chairs.
Studio de Nooyer

The elevator trough which visitors enter the building. It doubles as a meeting room and relaxing viewing platform due to its slow pace which also makes sure it is not often used for internal transport by employees.
Studio de Nooyer

Double height windows with especially designed mail coat sun screens that automatically adjust to the amount of sunlight on the facade.
Studio de Nooyer

All dedicated office space is situated alongside the double height windows. This in order to maximise natural light, which increases the productivity and creativity of employees.
Studio de Nooyer

The circular reception area visitors enter after their journey with the elevator.
Studio de Nooyer
 Photo credit:
Photo credit:
Studio de Nooyer
 Photo credit:
Photo credit:
Studio de Nooyer
 Informal sitting area on the top floor with in the background the acoustic wardrobe separating the boardroom from the main area.
Informal sitting area on the top floor with in the background the acoustic wardrobe separating the boardroom from the main area.
Studio de Nooyer
 Photo credit:
Photo credit:
Studio de Nooyer

The flexbenches on the 5th floor in the Skyroom. With the push of a button they descent from the ceiling to form extra seating space and tables. The skyroom is surrounded by the boardroom and the flexible roof gardens.
Studio de Nooyer



