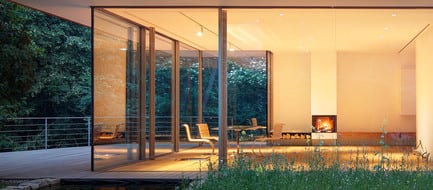
A v2com exclusive
House Rheder
Falkenberg Innenarchitektur
To Experience Nature Inside
Düsseldorf, Germany, 2017-01-09 –
“In a time of excess we have built a house that makes the essentials tangible,” says the client.
The house has become a place of retreat, a building that deliberately withdraws and allows the surrounding landscape to present itself to the full. Over the softly rushing waters of the stream, with a wide view into the green East-Westphalian landscape, the stress and hustle and bustle of everyday life is quickly forgotten.
The new, great task of our time is to leave the unimportant and to give more space to the essential. To feel connected with nature is an integral and essential part of our lives. It gives us peace and structure, space for thought and grounding in the hectic of our age.
The architecture of House Rheder reflects man’s rediscovered desire for naturalness, simplicity and clarity. The aim of the design is the sensual perceptibility of the various lighting moods and the experience of air, fire, water and earth.
Landscape and room become one
A life in and with nature is the basic motif for house Rheder, located directly above the banks of the river Nethe. Originally a holiday home from the 1950s, the building was completely rebuilt in 2015. Only the floor slab and the terrace over the water remained intact and became the basis for a light, elegantly restored building with 90 m2 of living space. Concentration on the essentials was the focus: light, air and tranquillity.
Not even two complete exterior walls are designed as masonry, but minimal steel supports and a steel frame allow fully glazed facades. To the water side, the filigree three metre high glass sliding doors can be pushed to allow two-thirds of the glass wall to be opened. This creates a seamless transition onto a timber deck with a wide view of the Rheder country park.
For the fusion of interior and exterior, a reflection pool, which projects a natural play of light onto the ceiling of the inner space, and at the same time reflects the sky and clouds itself.
A fireplace, on the opposite wall, brings the element fire into the room. A room-high sliding partition divides the space. An intimate bedroom is hidden behind it with a bathroom beyond which is also directly accessible from a further small bedroom. All rooms are illuminated by skylights. A small technical room contains the complete house technology, which is networked via a bus system and controlled by an app. An air heat pump ensures efficient energy.
A place to be yourself
The heart of the house however, is the living space. The minimal furnishings give the residents the freedom and the ability to create personal favourite places of retreat – whether in front of the fireplace or relaxing in the ceiling suspended recliner that emulates the gentle movements of the river. The furniture, partly self-designed, and some discontinued classic pieces, take the primacy of the reduction seriously. Light, air and tranquility are the focus here. Or to cite the owner again: “It should not be ‘big and important’, but ‘small and correct’!”
Project Information
Project Name: House Rheder II
Location: Rheder, North Rhine-Westphalia, Germany
Project Completion: 2015
Designer: Falkenberg Innenarchitektur
Photo Credits: Reimund Braun, Thomas Mayer
About Falkenberg Innenarchitektur
The interior architecture practice Falkenberg, based in Düsseldorf, was founded in 2011 by Heike Falkenberg. Her previous, long term employment as partner in one of the largest architectural firms in Germany where she gained extensive experience has been crucial in the foundation of her own office. New projects are approached collectively. They are openly and creatively discussed, planned to the finest detail and successfully executed. Much emphasis is placed on the „we-feeling“, from Heike Falkenberg to the project architect, through to the student. Regular excursions and annual internal research projects contribute constructively to the positive atmosphere.
Various Tasks – One Philosophy
The range of projects includes all aspects of the planning process and implementation phases – from high-tech high-rise fit-outs to shops and exhibitions stands. Interior design for a diverse array of usages: hotel or office buildings, public buildings or private homes, new constructions or buildings of historical importance, illustrate the breadth, depth and scope of work undertaken. Lighting concepts, product and furniture design complete the holistic planning. Despite the diversity of projects, team Falkenberg has one common approach: the creation of „Spatial-Light-Sculptures“ in which man, the inhabitant, with his perceptions and requirements, is the focus. Authentic individual living and working spaces, the objective of the planning, are always defined by a passion for reduction and a return to the essential principles of nature. “Light. Life. Space.“ are the three pillars and it is their interplay that is the philosophy upon which the team bases its daily work.
It is the team’s vision to create the best conditions for Life with the use of Light and Space.
– 30 –
For more information:
Media contact
- Falkenberg Innenarchitektur
- Darlene Wright-Oberhoff
- [email protected]
- +49 (0)211 77929990
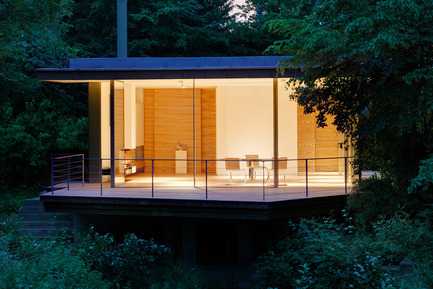
Reimund Braun
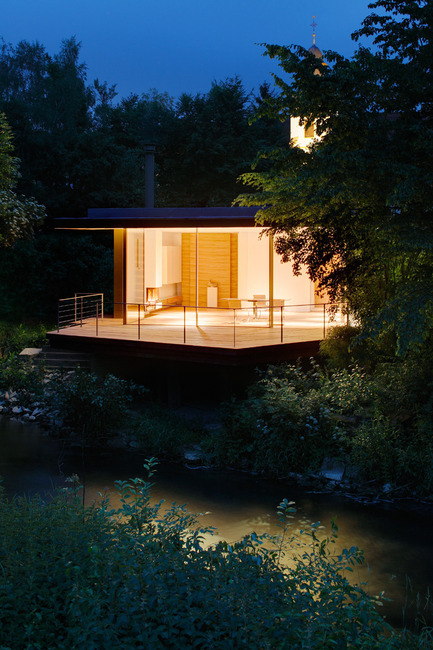
Reimund Braun
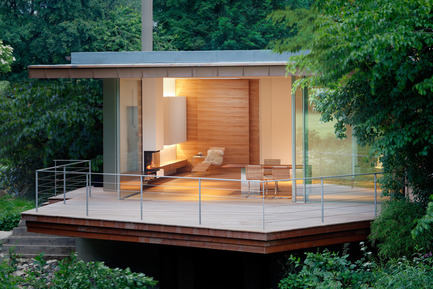
Reimund Braun
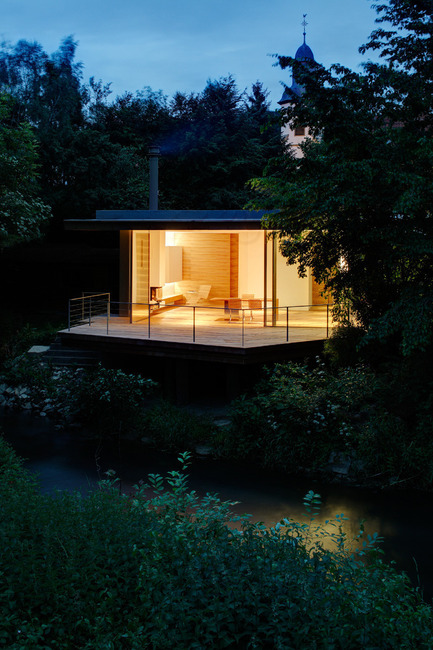
Reimund Braun
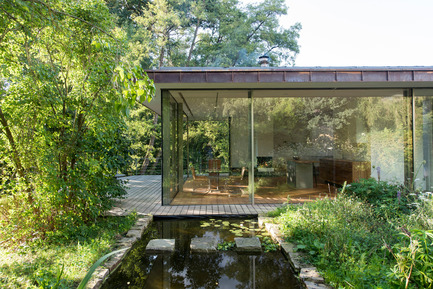
Thomas Mayer
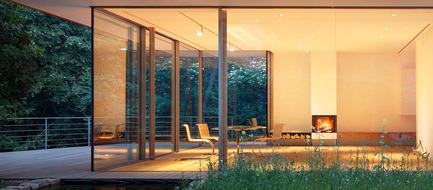
Reimund Braun
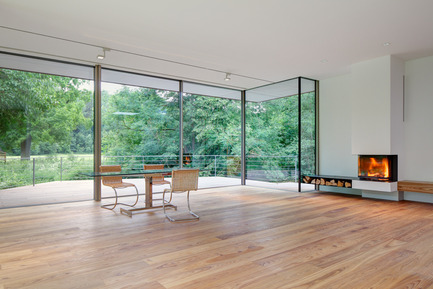
Reimund Braun
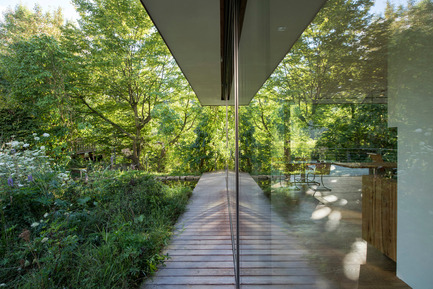
Thomas Mayer
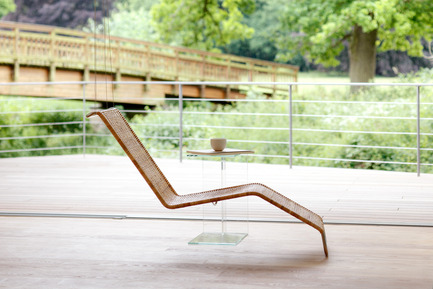
Reimund Braun
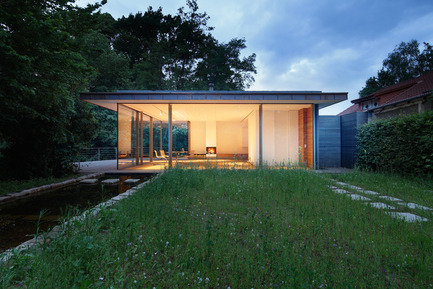
Reimund Braun
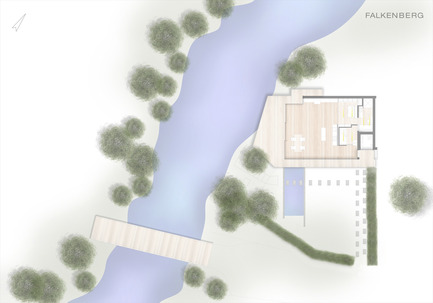
Falkenberg innenarchitektur



