
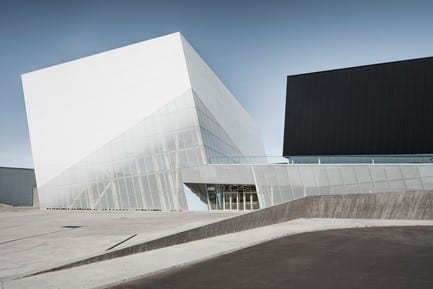
“Complexe sportif Saint-Laurent”
Saucier + Perrotte Architectes/HCMA
American Architecture Prize 2017 – Recreational Architecture
Montréal, Canada, 2017-10-25 –
The project site is situated between the existing Émile Legault School and Raymond Bourque Arena, both of which are horizontal in form and neutral in character. For this project, it thus became vital for the design of new sports complex to create a visual and physical link between the Marcel Laurin Park (to the north of the site), and the projected green band that will run along Thimens Boulevard.
The sculptural nature of the project creates a strong link between these two natural elements in the urban fabric. Two angular objects—one prismatic, white and diaphanous, the other darker and stretched horizontally—embrace the specific programmatic functions of the project but simultaneously transcend these, inviting users and passersby from the boulevard, while serving as a signal for the passage toward the park beyond.
The two volumes appear to float, suspended by the kinetic energy emanating from the heart of the project, thereby evoking the dynamic nature of the activities (sports, athletics, training) taking place within.
Ultimately, the facility is designed to encourage sports participation and support healthy lifestyles in the community. The design accomplishes this through the integration of high performance sports venues bound together by a network of carefully considered social spaces.The result is a facility that supports the development of the community and adapts to the changing demands of its users.
Data Sheet
Project: “Complexe Sportif Saint-Laurent”
Program
entrance hall/reception area/interior soccer field/interior pool/gymnasium/recreational pool/palestra/training and fitness centre/locker rooms/multifunctional spaces/administrative offices/cafe
Gross Area
14 300 m²/153 924 ft²
Completion Date
February 2017
Budget/Construction Cost
$42,900,000 CAD
Client
Arrondissement Saint-Laurent
Location
Montréal, Québec, Canada
Architects
Saucier+Perrotte Architectes/HCMA
Team
Gilles Saucier (Lead Design Architect), André Perrotte, Trevor Davies (Project Architect), Darryl Condon, Michael Henderson, Dominique Dumais, Yutaro Minagawa, Patrice Begin, Marie Eve Primeau, Olivier Krieger, Jean-Philippe Beauchamp, Kate Busby, Anna Bendix, Lia Ruccolo, Charles Alexandre Dubois, Greg Neudorf, Vedanta Balbahadur, Carl-Jan Rupp, Adam Fawkes, Nick Worth, Steve DiPasquale.
Structural/Mechanical/Electrical Engineer
SNC Lavalin Inc.
Interior Designer
Saucier+Perrotte Architectes/HCMA
Landscape Architect
Claude Cormier + Associés
LEED Consultant
Lyse M. Tremblay — ecoArchitecture inc.
About Saucier + Perrotte Architectes
Founded in 1988 by Gilles Saucier and André Perrotte, Saucier + Perrotte architectes is a multidisciplinary practice internationally renowned for its institutional, cultural, and residential projects.
The firm represented Canada at the prestigious Architecture Biennale of Venice in 2004, and has been honoured with numerous awards, including 8 Governor General’s Medals and Awards in architecture from the Royal Architectural Institute of Canada, three P/A Progressive Architecture honours, and two International Architecture Awards (presented by the Chicago Athenaeum and the European Centre for Architecture Art Design and Urban Studies).
Saucier + Perrotte’s highly acclaimed buildings have been published all over the world, reflecting the office’s status as one of Canada’s premier design firms. The office continues to add to its significant body of built work in Canada, to expand its international portfolio of work abroad, and in 2009, Saucier + Perrotte received the RAIC Award of Excellence for Best Architectural Firm in Canada. More recently, in the fall of 2014, Gilles Saucier and André Perrotte were the first recipients of the new Prix du Québec, the Prix Ernest-Cormier, presented by Quebec’s Minister of Culture and Communications. This prize is Quebec’s highest distinction awarded to a person for his body of work and his career in the field of architecture and design.
About HCMA Architecture + Design
HCMA Architecture + Design challenges the traditional boundaries of architectural practice by asking one question. “How do we achieve the maximum positive impact through design?”
That curiosity leads to technological innovations, valuable community engagements, and ultimately to positive changes in people’s lives. From planning and design, to consultation and evaluation, HCMA takes projects beyond what’s expected, and beyond what’s trending, to deliver places that maximize potential.
– 30 –
-
–
- Saucier+Perrotte Architectes
- [email protected]
- +1 514-273-1700
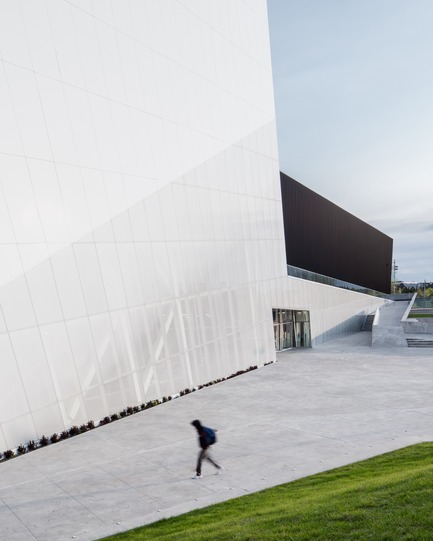
Olivier Blouin
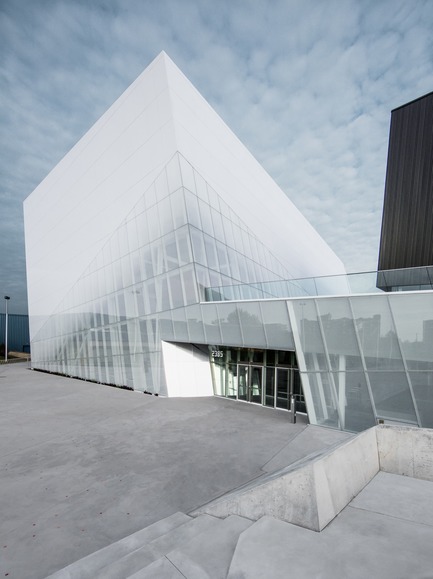
Olivier Blouin
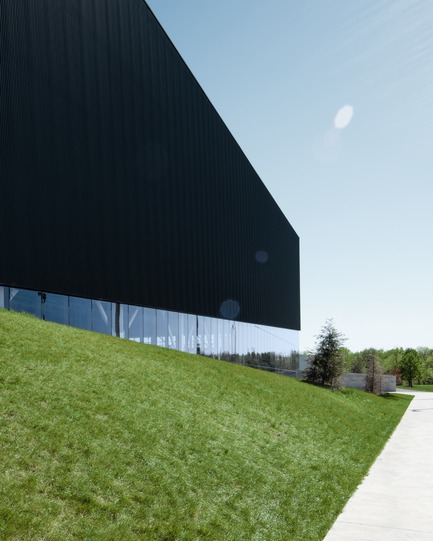
Olivier Blouin
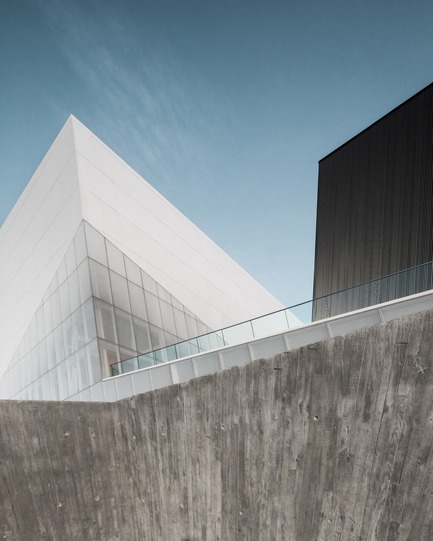
Olivier Blouin
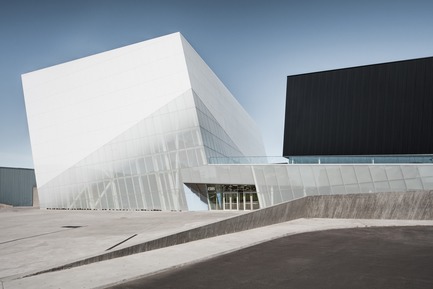
Olivier Blouin
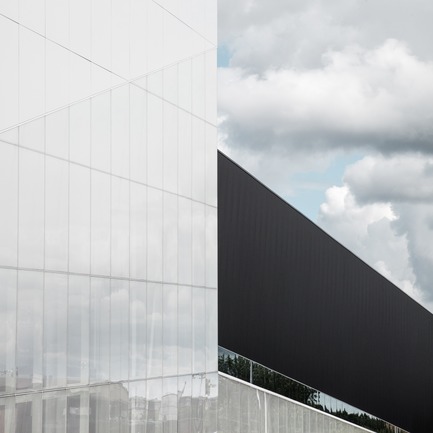
Olivier Blouin
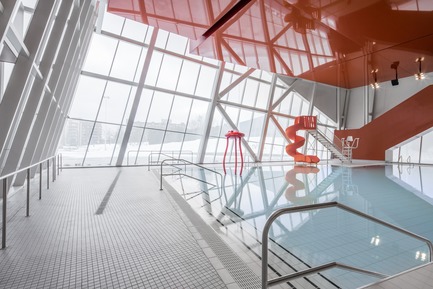
Olivier Blouin
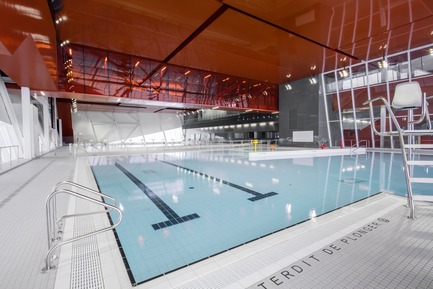
Olivier Blouin
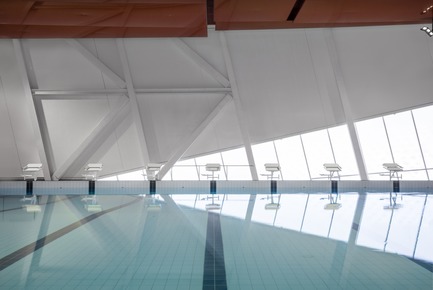
Olivier Blouin
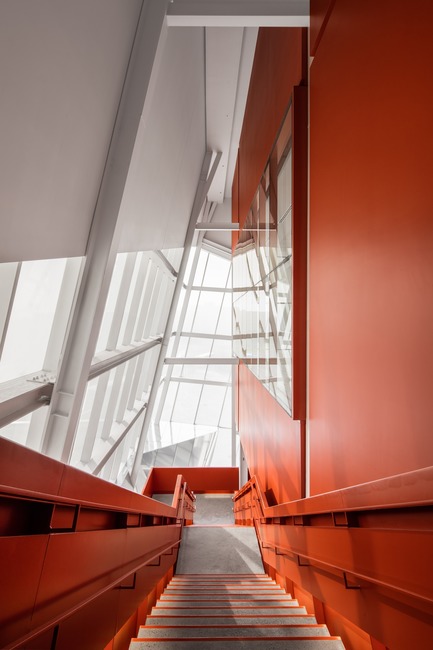
Olivier Blouin
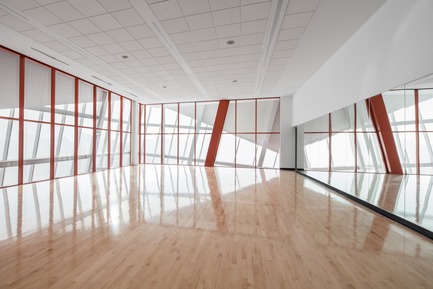
Olivier Blouin
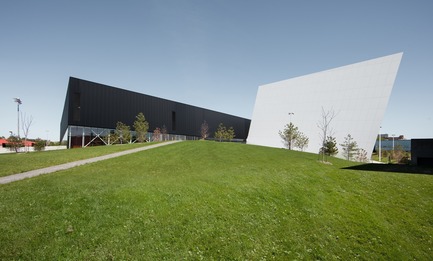
Olivier Blouin
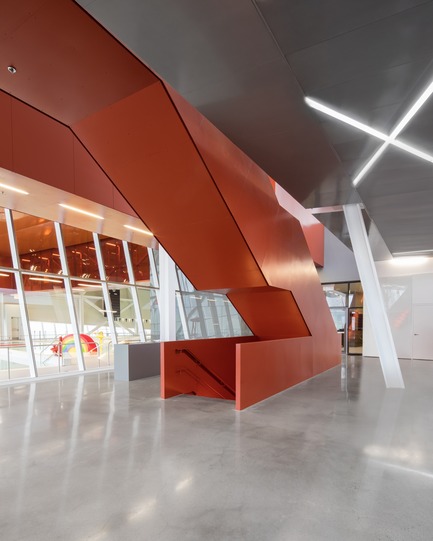
Olivier Blouin
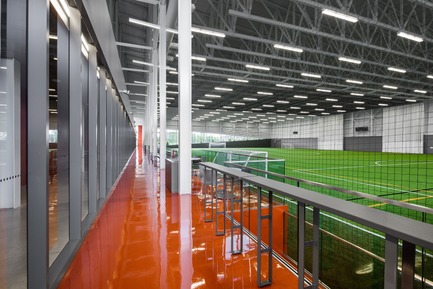
Olivier Blouin
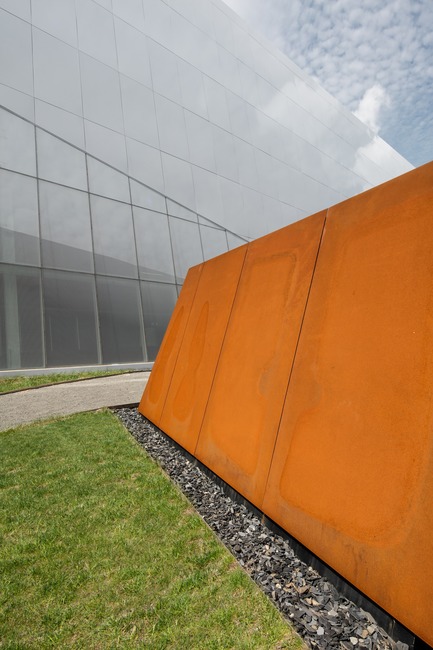
Olivier Blouin
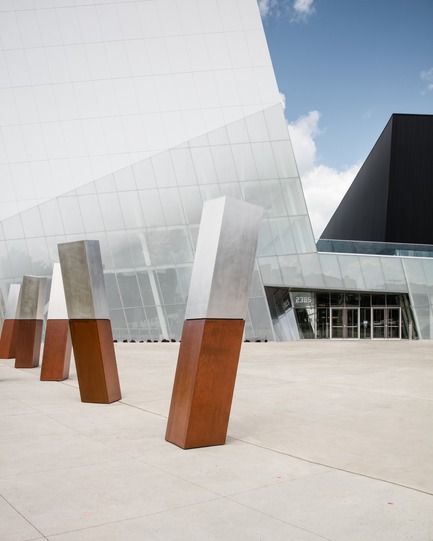
Olivier Blouin
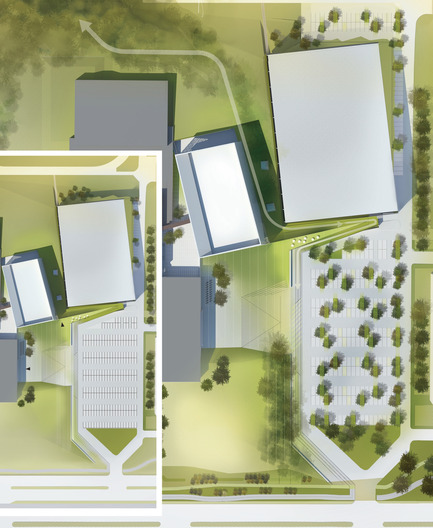
Saucier+Perrotte Architectes




