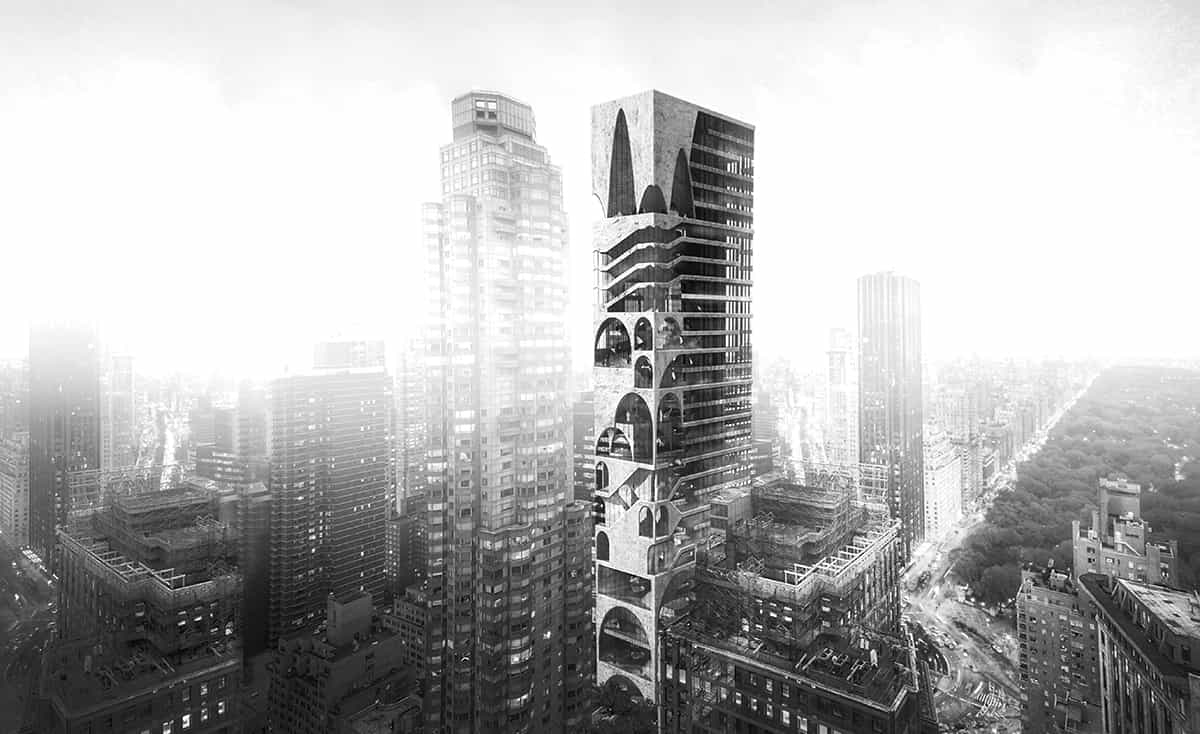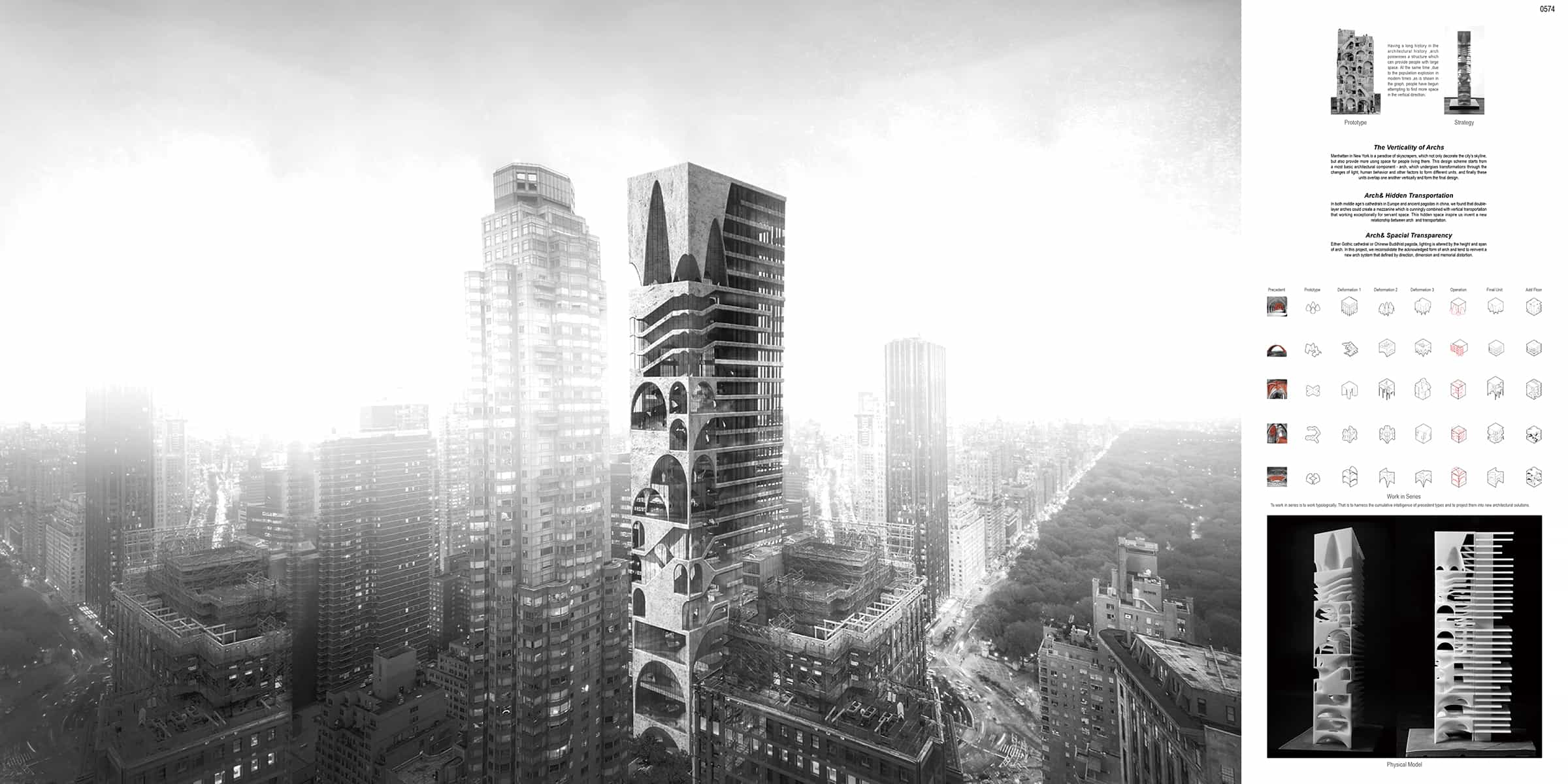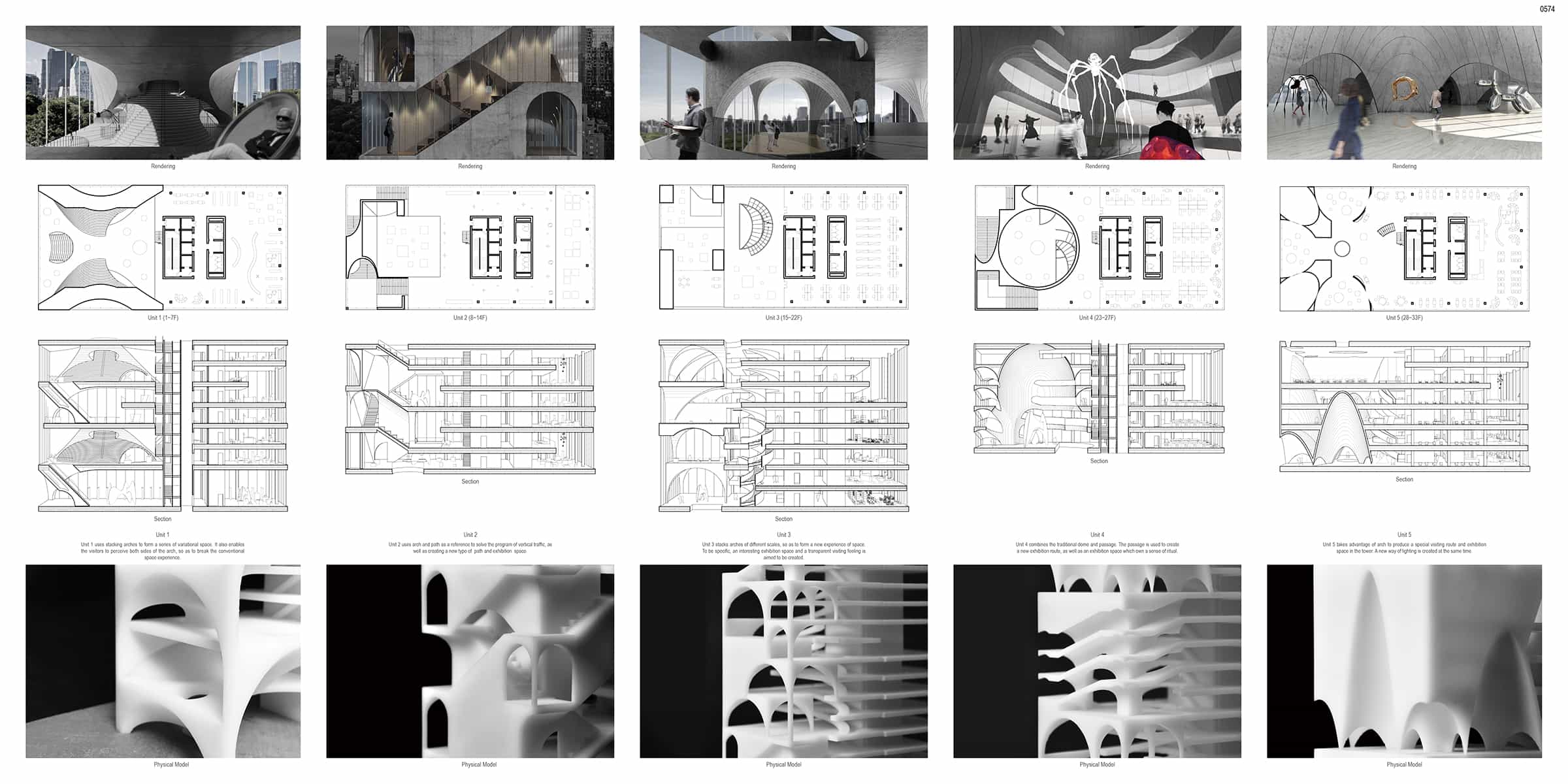Honorable Mention
2017 Skyscraper Competition
Wenjia Li, Ran Huo, Jing Ju
China

Manhattan is a paradise of skyscrapers, which not only decorate the city’s skyline, but also provide more usable space for people living there. This design scheme starts from a most basic architectural component, an arch that undergoes transformations through the changes of light, human behavior, and other factors to form different spaces/units, which overlap one another vertically to form the final design.
Arch and hidden transportation
In both, Middle Ages cathedrals in Europe and ancient pagodas in China, we found that double-layer arches could create a mezzanine, which we cunningly combined with vertical transportation, which works exceptionally well to service spaces. This hidden space inspire us invent a new relationship between arch and transportation.
Arch and spatial transparency
Either in a Gothic cathedral or a Chinese Buddhist pagoda, lighting is altered by the height and span of arches. In this project, we reconsolidate the acknowledged form of the arch and tend to reinvent a new arch system that is defined by direction, dimension, and memorial distortion.


This work is licensed under a Creative Commons License permitting non-commercial sharing with attribution. https://creativecommons.org/licenses/by-nc-nd/4.0/



