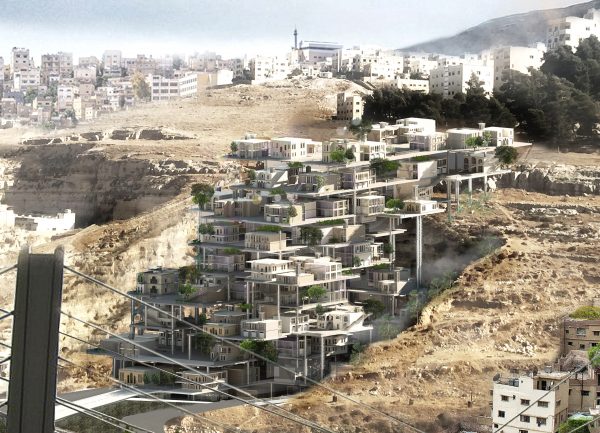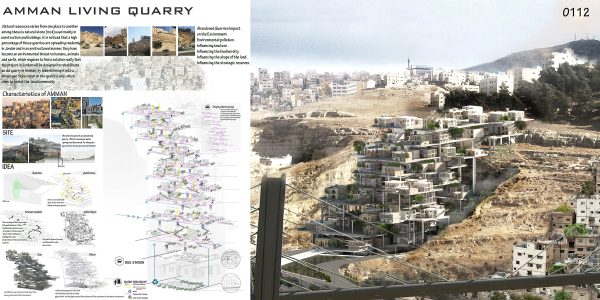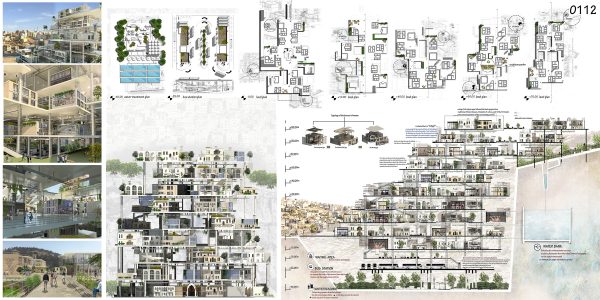Honorable Mention
2018 Skyscraper Competition
Baraa Kawasmi, Amal Tatfi
Jordan

Natural resources varies from one place to another, among these is natural stone (rock) used mainly in construction and buildings. A high percentage of these quarries are spreading randomly in the City of Amman / Jordan in an unstructured manner. They have become an environmental threat to the city’s urban fabric, which requires to find a solution for this problem. The project will be designed to rehabilitate an old quarry in Amman, by transforming it into a traditional and cultural Mixed-use Skyscraper on the quarry’s site, by transfer this site into an eco-bridge in order to reconnect the parts of the city separated by these quarries.
Introduction
As soon as the quarries are drained, they usually become deserted and neglected.
Abandoned Quarries Impact:
1. Environmental pollution.
2. Influencing the biodiversity.
3. Influencing the shape of the land .
4. Separating the urban fabric of the city.
Although quarrying is considered to be an unfavorable industry, its importance is unquestionable. We have to deal with these neglected quarries by creating a building or an activity that serves both local community and environment.
Concept of Design
Amman appears as a ‘modern’ urban area, albeit one that also shows distinct traditional characteristics at the local or micro-level. The social transformation of the city over the last years has been no less spectacular.
Therefore, our design represents a noticeable combination of these two aspects of Amman, in the composition, units, materials and community presence.
Specification & Design
The cliff-cut as a Base
we decided to celebrate the quarry instead of erasing it, by using the man-made exposed cliff to the advantage of the project which the skyscraper design is basically based on. As a result, the skyscraper will link the two parts of the urban tissue, the highest and lowest level.
The City within the Design
the massing of the skyscraper followed the basic proportions of the traditional Ammani houses; a modular of cubes, each 10 by 10 meters, holding the same proportions of the surrounding context, while valuing the culture of the region.
These units will be repeated and scattered on main Platforms, creating unique public spaces within. This will create a relationship between and a role played by private and public spaces within the skyscraper.
Local vs. Modern materials
As a result for the rapid soiling of facades which built of natural stone, the use of new materials such as glass and Alakabond is increasing, which give beauty, vitality and lightness more than stone.
However, it’s a necessity to preserve Jordanian architectural identity, through the use of natural stone in the interior architecture and decorating with architectural heritage elements.
Lack of water
the current large-scale water infrastructures in Jordan is causing ecological, social and economic harm to both countryside and urban agglomerations, like Amman.
Solution
Collecting the gray water from the units into the pipes under them to the pipes around the columns all the way down to water treatment
Transportation
The network starts within the community by buses.
Grey water (water from kitchens, showers, and sinks) collected by the community is proposed to be transferred into strategically located sedimentation tanks adjacent to bus stations.
Filling up the buses (equipped with tanks) with gray water, buses would drive to centrally located community Water Banks, filtering the gray water then link it with the pipes all the way down to water treatment
Wind
As an example of the natural ventilation, behind the clear Arab architectural style, the building’s design structure developed by the understanding of responsive architects of nature, urban planning and social factors.


This work is licensed under a Creative Commons License permitting non-commercial sharing with attribution. https://creativecommons.org/licenses/by-nc-nd/4.0/



